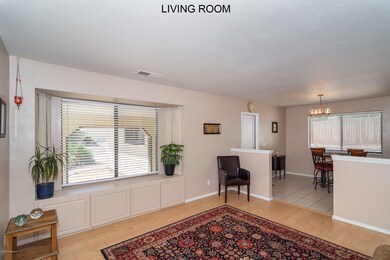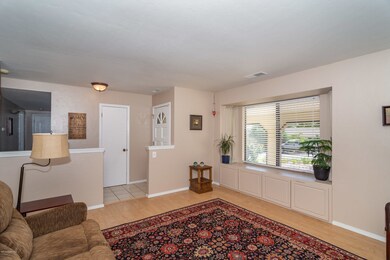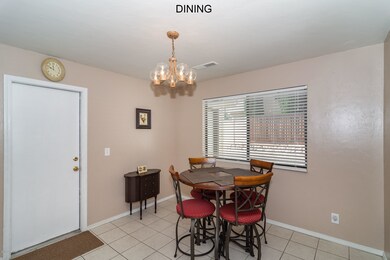
1040 N Latigo Ln Dewey, AZ 86327
Prescott Golf & Country Club NeighborhoodEstimated Value: $397,321 - $433,000
Highlights
- On Golf Course
- Mountain View
- Formal Dining Room
- RV Parking in Community
- Corner Lot
- Wood Frame Window
About This Home
As of September 2019If you are looking for one of the best values in the Prescott Country Club then look no further! This three bedroom, 2 bathroom home presents laminate wood flooring throughout, two living rooms, huge kitchen with laminate wood counter tops, tons of cabinets with pull out drawers, tile flooring in the kitchen, small office sitting area, wood burning stove and an abundance of natural light throughout. The guest bedrooms are a generous size and the east guest room features an amazing view of Mingus Mountain. The master bedroom is spacious with great natural light and very spacious bathroom. The backyard is the perfect space to entertain and easy to maintain. Don't forget about the RV parking it offers! You truly do not want to miss out!
Last Agent to Sell the Property
James Rusch-Michener
Better Homes And Gardens Real Estate Bloomtree Realty License #SA646862000 Listed on: 07/01/2019
Last Buyer's Agent
Ricardo Espinosa
Firesky Real Estate
Home Details
Home Type
- Single Family
Est. Annual Taxes
- $1,354
Year Built
- Built in 1979
Lot Details
- 9,583 Sq Ft Lot
- On Golf Course
- Privacy Fence
- Back Yard Fenced
- Drip System Landscaping
- Native Plants
- Corner Lot
- Level Lot
- Property is zoned R1L-10
HOA Fees
- $4 Monthly HOA Fees
Parking
- 2 Car Garage
- Parking Available
- Garage Door Opener
- Driveway
Property Views
- Mountain
- Mingus Mountain
Home Design
- Stem Wall Foundation
- Wood Frame Construction
- Composition Roof
Interior Spaces
- 1,602 Sq Ft Home
- 1-Story Property
- Wired For Sound
- Ceiling Fan
- Wood Burning Fireplace
- Double Pane Windows
- Vertical Blinds
- Drapes & Rods
- Wood Frame Window
- Window Screens
- Formal Dining Room
- Sink in Utility Room
- Washer and Dryer Hookup
- Fire and Smoke Detector
Kitchen
- Oven
- Cooktop
- Microwave
- Dishwasher
- Laminate Countertops
- Disposal
Flooring
- Carpet
- Laminate
- Tile
Bedrooms and Bathrooms
- 3 Bedrooms
- 2 Full Bathrooms
Accessible Home Design
- Level Entry For Accessibility
Outdoor Features
- Patio
- Shed
- Rain Gutters
Utilities
- Forced Air Heating and Cooling System
- Heating System Uses Natural Gas
- 220 Volts
- Electric Water Heater
- Septic System
- Phone Available
- Cable TV Available
Community Details
- Association Phone (927) 772-6118
- Prescott Country Club Subdivision
- RV Parking in Community
Listing and Financial Details
- Assessor Parcel Number 256
Ownership History
Purchase Details
Home Financials for this Owner
Home Financials are based on the most recent Mortgage that was taken out on this home.Purchase Details
Home Financials for this Owner
Home Financials are based on the most recent Mortgage that was taken out on this home.Purchase Details
Purchase Details
Purchase Details
Purchase Details
Home Financials for this Owner
Home Financials are based on the most recent Mortgage that was taken out on this home.Purchase Details
Home Financials for this Owner
Home Financials are based on the most recent Mortgage that was taken out on this home.Similar Homes in Dewey, AZ
Home Values in the Area
Average Home Value in this Area
Purchase History
| Date | Buyer | Sale Price | Title Company |
|---|---|---|---|
| Michelitch Stacey | $259,900 | Driggs Title Agency Inc | |
| Hellborn Timothy Patrick | $110,000 | First American Title Company | |
| Selene Rmof Reo Acquisition Ii Llc | -- | Accommodation | |
| Taylor Bean & Whitaker Mortgage Corp | -- | Accommodation | |
| Federal Home Loan Mortgage Corp | $193,947 | Accommodation | |
| Adams Christopher J | $210,000 | Pioneer Title Agency | |
| Grace Frances Ray | $130,000 | Transnation Title Ins Co |
Mortgage History
| Date | Status | Borrower | Loan Amount |
|---|---|---|---|
| Open | Michelitch Stacey | $265,487 | |
| Previous Owner | Hellborn Timothy P | $0 | |
| Previous Owner | Hellborn Timothy Patrick | $102,823 | |
| Previous Owner | Hellborn Timothy Patrick | $104,545 | |
| Previous Owner | Adams Christopher J | $230,000 | |
| Previous Owner | Adams Christopher J | $168,000 | |
| Previous Owner | Grace Frances Ray | $35,000 | |
| Closed | Adams Christopher J | $42,000 |
Property History
| Date | Event | Price | Change | Sq Ft Price |
|---|---|---|---|---|
| 09/03/2019 09/03/19 | Sold | $259,900 | -1.9% | $162 / Sq Ft |
| 08/04/2019 08/04/19 | Pending | -- | -- | -- |
| 07/01/2019 07/01/19 | For Sale | $265,000 | 0.0% | $165 / Sq Ft |
| 08/29/2014 08/29/14 | Rented | $995 | -17.1% | -- |
| 08/29/2014 08/29/14 | For Rent | $1,200 | -- | -- |
Tax History Compared to Growth
Tax History
| Year | Tax Paid | Tax Assessment Tax Assessment Total Assessment is a certain percentage of the fair market value that is determined by local assessors to be the total taxable value of land and additions on the property. | Land | Improvement |
|---|---|---|---|---|
| 2026 | $1,593 | $28,527 | -- | -- |
| 2024 | $1,436 | $29,911 | -- | -- |
| 2023 | $1,460 | $24,886 | $0 | $0 |
| 2022 | $1,436 | $20,434 | $4,061 | $16,373 |
| 2021 | $1,501 | $18,703 | $4,074 | $14,629 |
| 2020 | $1,442 | $0 | $0 | $0 |
| 2019 | $1,424 | $0 | $0 | $0 |
| 2018 | $1,354 | $0 | $0 | $0 |
| 2017 | $1,328 | $0 | $0 | $0 |
| 2016 | $1,283 | $0 | $0 | $0 |
| 2015 | $1,473 | $0 | $0 | $0 |
| 2014 | $1,221 | $0 | $0 | $0 |
Agents Affiliated with this Home
-
J
Seller's Agent in 2019
James Rusch-Michener
Better Homes And Gardens Real Estate Bloomtree Realty
-
R
Buyer's Agent in 2019
Ricardo Espinosa
Firesky Real Estate
-
K
Seller's Agent in 2014
Kevin Michels
CMA Realty
Map
Source: Prescott Area Association of REALTORS®
MLS Number: 1022540
APN: 402-16-256
- 11510 E Wingfoot Ct
- 976 N Latigo Ln
- 983 N Rolling Green Rd
- 1140 N Latigo Ln
- 997 N Fairway Dr
- 1017 N Fairway Dr
- 942 Latigo Ln
- 1065 N Stirrup High Dr W
- 11682 E Appaloosa Ln
- 10701 E Stirrup High Dr W Unit W
- 10701 E Stirrup High Dr W
- 11880 E Stirrup High Dr E
- 11898 E Stirrup High Dr W
- 11898 Stirrup High Dr E Unit 148
- 11885 E Arabian Ln
- 11820 E Stirrup High Dr E
- 707 N Apache Dr
- 1107 N Buena Vista E
- 1178 N Buena Vista E
- 11430 E Manzanita Trail
- 1040 N Latigo Ln
- 1040 N Latigo Ln Unit 1
- 0 Latigo Ln
- 11619 E Silver Spur
- 11586 E Riata Way
- 11598 E Riata Way
- 1043 N Latigo Ln
- 1043 N Latigo Ln Unit 1
- 11613 E Silver Spur
- 1029 N Latigo Ln
- 0 Riata Way
- 1057 N Latigo Ln
- 1078 N Latigo Ln
- 11562 E Riata Way
- 1013 N Latigo Ln
- 1071 N Latigo Ln
- 11601 E Silver Spur
- 1020 N Stirrup High Dr W
- 1012 N Stirrup High Dr W
- 1012 N Stirrup High Dr W Unit W






