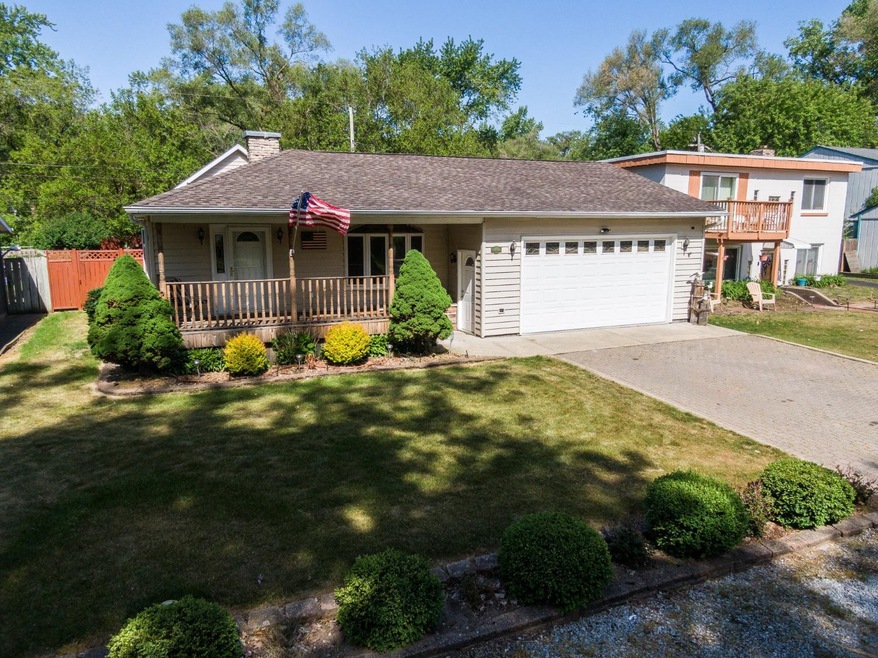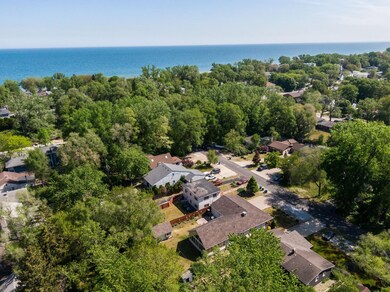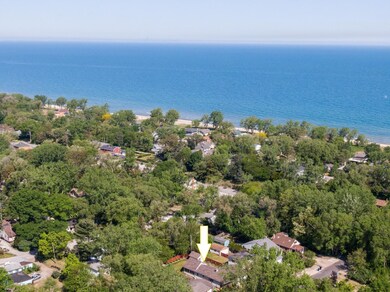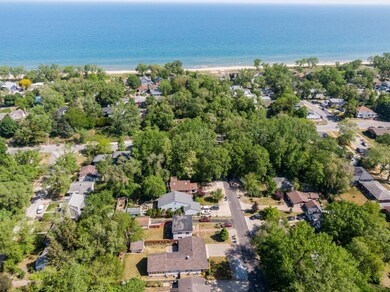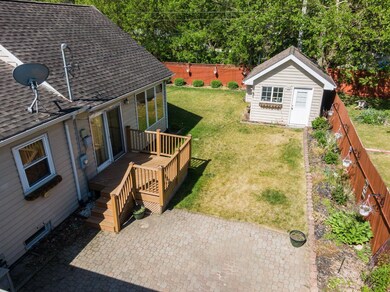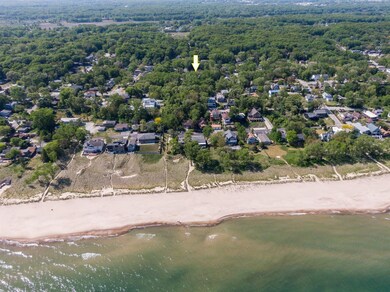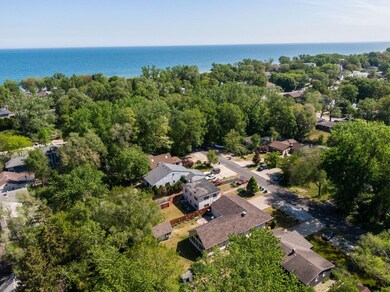
1040 N Union St Gary, IN 46403
Miller NeighborhoodHighlights
- Deck
- <<bathWithWhirlpoolToken>>
- Covered patio or porch
- Wood Flooring
- No HOA
- 2.5 Car Attached Garage
About This Home
As of November 2024MILLER BEACH!! CUSTOM RANCH. 2 BEDS, 2 BATHS, OVER 2600 SQ. FT. EXCEPTIONAL DESIGN! MAIN FLOOR: Open Concept Living RM, Kitchen & Dining. Full Bath, 2 Bedrooms, A 20' X 24' Great Room with15' Beamed Ceiling & Built In Hot Tub, Room wrapped in Pella'' Custom Windows, Opens to a 10' x10' Deck.FINISHED BASEMENT: Family Room, Salon Style Custom Full Bath. 2 Finished rooms below Grade with Closets. Laundry Room, Workshop Area. LARGEATTACHED HEATED GARAGE, 24' x 30', With 12' Ceilings, Front & Rear Overhead Doors, Coleman Custom Cabinets. Rear Overhead Opens to a14'x 14' Paver Patio for Backyard Entertaining. Fenced Private Yard. Custom Built 16' x 11' STUDIO / WORKSHOP, Covered Front Porch 16' x 6', Professionally Landscaped Front and Back. Underground Sprinkling System, "Generac'' 20 KW Power Backup System. Great Proximity to the BEACH,Dunes, Trails & Parks, Shelby and Locust Street hub for Restaurant options and Nightlife! Miller, A Community unparalleled in its offerings!!
Last Agent to Sell the Property
McColly Real Estate License #RB14052205 Listed on: 06/02/2023
Home Details
Home Type
- Single Family
Est. Annual Taxes
- $6,147
Year Built
- Built in 1955
Lot Details
- 7,667 Sq Ft Lot
- Lot Dimensions are 60 x 128
- Fenced
Parking
- 2.5 Car Attached Garage
- Garage Door Opener
- Off-Street Parking
Interior Spaces
- 1-Story Property
- Natural lighting in basement
Kitchen
- Range Hood
- <<microwave>>
- Freezer
- Dishwasher
Flooring
- Wood
- Carpet
Bedrooms and Bathrooms
- 2 Bedrooms
- 2 Full Bathrooms
- <<bathWithWhirlpoolToken>>
Laundry
- Dryer
- Washer
Outdoor Features
- Deck
- Covered patio or porch
Utilities
- Forced Air Heating and Cooling System
- Heating System Uses Natural Gas
Community Details
- No Home Owners Association
- Youngs Woodlands Subdivision
Listing and Financial Details
- Assessor Parcel Number 450533134016000004
Ownership History
Purchase Details
Home Financials for this Owner
Home Financials are based on the most recent Mortgage that was taken out on this home.Purchase Details
Home Financials for this Owner
Home Financials are based on the most recent Mortgage that was taken out on this home.Similar Homes in Gary, IN
Home Values in the Area
Average Home Value in this Area
Purchase History
| Date | Type | Sale Price | Title Company |
|---|---|---|---|
| Warranty Deed | -- | Community Title Company | |
| Warranty Deed | $329,000 | Community Title Company | |
| Deed | $329,000 | Community Title Company |
Mortgage History
| Date | Status | Loan Amount | Loan Type |
|---|---|---|---|
| Open | $296,100 | New Conventional | |
| Closed | $296,100 | New Conventional | |
| Previous Owner | $100,000 | New Conventional | |
| Previous Owner | $150,000 | Credit Line Revolving | |
| Previous Owner | $17,298 | Unknown | |
| Previous Owner | $127,200 | Fannie Mae Freddie Mac |
Property History
| Date | Event | Price | Change | Sq Ft Price |
|---|---|---|---|---|
| 11/19/2024 11/19/24 | Sold | $329,000 | -5.4% | $125 / Sq Ft |
| 10/10/2024 10/10/24 | For Sale | $347,900 | 0.0% | $132 / Sq Ft |
| 10/09/2024 10/09/24 | Pending | -- | -- | -- |
| 08/13/2024 08/13/24 | Price Changed | $347,900 | -0.6% | $132 / Sq Ft |
| 07/18/2024 07/18/24 | Price Changed | $349,900 | -1.4% | $133 / Sq Ft |
| 06/03/2024 06/03/24 | For Sale | $354,900 | +7.9% | $135 / Sq Ft |
| 09/25/2023 09/25/23 | Sold | $329,000 | -19.6% | $125 / Sq Ft |
| 06/02/2023 06/02/23 | For Sale | $409,000 | -- | $156 / Sq Ft |
Tax History Compared to Growth
Tax History
| Year | Tax Paid | Tax Assessment Tax Assessment Total Assessment is a certain percentage of the fair market value that is determined by local assessors to be the total taxable value of land and additions on the property. | Land | Improvement |
|---|---|---|---|---|
| 2024 | $31,600 | $341,300 | $112,400 | $228,900 |
| 2023 | $4,474 | $358,400 | $118,800 | $239,600 |
| 2022 | $6,668 | $258,900 | $33,100 | $225,800 |
| 2021 | $6,147 | $238,700 | $32,600 | $206,100 |
| 2020 | $5,930 | $230,300 | $32,600 | $197,700 |
| 2019 | $4,638 | $227,400 | $32,100 | $195,300 |
| 2018 | $4,011 | $185,000 | $26,200 | $158,800 |
| 2017 | $4,167 | $188,800 | $26,200 | $162,600 |
| 2016 | $4,288 | $197,000 | $24,900 | $172,100 |
| 2014 | $2,362 | $197,400 | $25,700 | $171,700 |
| 2013 | $2,164 | $188,500 | $25,700 | $162,800 |
Agents Affiliated with this Home
-
Alan Harrell
A
Seller's Agent in 2024
Alan Harrell
McColly Real Estate
(219) 241-1556
43 in this area
101 Total Sales
-
Lisa Nemcek

Buyer's Agent in 2024
Lisa Nemcek
Key Realty Indiana, LLC
(219) 310-9765
1 in this area
67 Total Sales
Map
Source: Northwest Indiana Association of REALTORS®
MLS Number: 530188
APN: 45-05-33-134-016.000-004
- 8720 Oak Ave
- 8724 Oak Ave
- 7632-7638 Maple Ave
- 1020 N Shelby St
- 925 N Warren St
- 1163 N Rush St
- 7501 Indian Boundary
- 7423 Indian Boundary
- 8726 Lakewood Ave
- 1075 N Wayne St
- 1040 N Wells Lots 35 36 37 St
- 1040 N Wells Lots 30 & 31 St
- 1040 N Wells Lots 32 33 34 St
- 1040 N Wells St
- 540 N Tippecanoe Place
- 701 N Randolph St
- 8841 Hemlock Ln
- 7840 Indian Boundary
- 7800 Juniper Ave
- 7641 Juniper Ave
