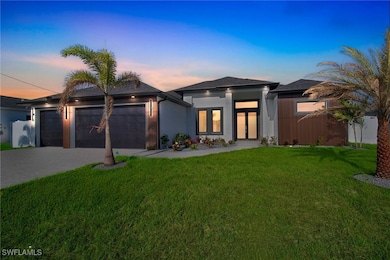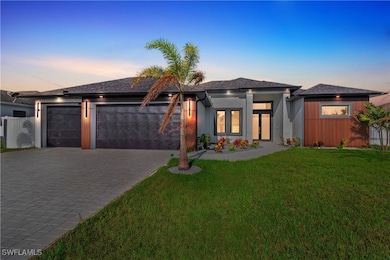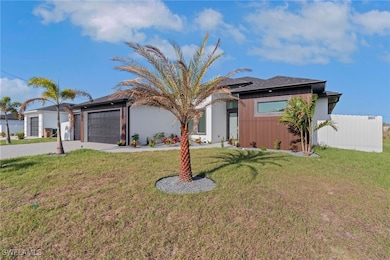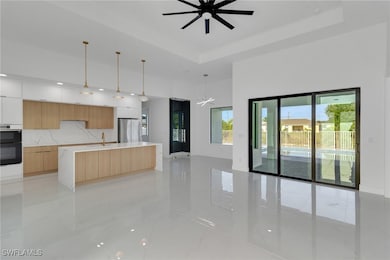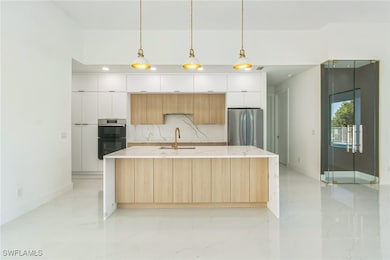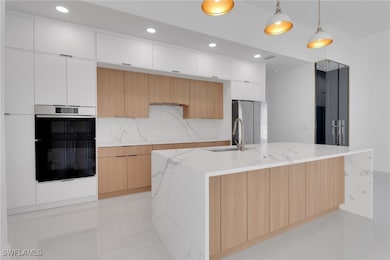
1040 NE 11th Ave Cape Coral, FL 33909
Diplomat NeighborhoodEstimated payment $3,234/month
Highlights
- New Construction
- Concrete Pool
- Canal Access
- Cape Elementary School Rated A-
- Waterfront
- Canal View
About This Home
Welcome to this exceptional new construction 4-bedroom, 3-bathroom home, designed with both elegance and functionality in mind. Spanning nearly 2,000 sq. ft. of living space and over 3,000 sq. ft. under roof, this home boasts soaring 12–13 ft. coffered ceilings and beautiful porcelain tile throughout. The open-concept design seamlessly blends everyday comfort with a space ideal for hosting guests. The chef-inspired kitchen is equipped with premium finishes and plenty of counter space, making it a dream for cooking and entertaining. Retreat to the spacious primary suite, which features a spa-like bathroom with a freestanding soaking tub, dual vanities, and a double rainfall shower. Step outside to your own outdoor oasis, complete with a stunning concrete pool, summer kitchen with built-in grill, and serene views of a freshwater canal. A three-car garage, striking curb appeal, and unparalleled craftsmanship make this home the epitome of luxury living in Cape Coral. Book your private tour today!
Home Details
Home Type
- Single Family
Est. Annual Taxes
- $1,898
Year Built
- Built in 2025 | New Construction
Lot Details
- 10,019 Sq Ft Lot
- Lot Dimensions are 80 x 125 x 80 x 125
- Waterfront
- East Facing Home
- Fenced
- Rectangular Lot
- Sprinkler System
- Property is zoned RX-W
Parking
- 3 Car Attached Garage
- Driveway
Home Design
- Traditional Architecture
- Shingle Roof
- Stucco
Interior Spaces
- 1,931 Sq Ft Home
- 1-Story Property
- Coffered Ceiling
- Formal Dining Room
- Screened Porch
- Tile Flooring
- Canal Views
Kitchen
- Built-In Oven
- Cooktop
- Microwave
- Dishwasher
- Kitchen Island
- Disposal
Bedrooms and Bathrooms
- 4 Bedrooms
- Split Bedroom Floorplan
- Walk-In Closet
- 3 Full Bathrooms
- Dual Sinks
- Bathtub
- Multiple Shower Heads
- Separate Shower
Home Security
- Impact Glass
- High Impact Door
- Fire and Smoke Detector
Pool
- Concrete Pool
- In Ground Pool
- Screen Enclosure
Outdoor Features
- Canal Access
- Screened Patio
- Outdoor Kitchen
- Outdoor Grill
Utilities
- Central Heating and Cooling System
- Heat Pump System
- Sewer Assessments
- Cable TV Available
Community Details
- No Home Owners Association
- Cape Coral Subdivision
Listing and Financial Details
- Legal Lot and Block 34 / 2057
- Assessor Parcel Number 06-44-24-C4-02057.0340
Map
Home Values in the Area
Average Home Value in this Area
Tax History
| Year | Tax Paid | Tax Assessment Tax Assessment Total Assessment is a certain percentage of the fair market value that is determined by local assessors to be the total taxable value of land and additions on the property. | Land | Improvement |
|---|---|---|---|---|
| 2024 | $1,898 | $44,921 | $44,921 | -- |
| 2023 | $3,206 | $38,340 | $29,512 | $0 |
| 2022 | $3,081 | $28,000 | $28,000 | $0 |
| 2021 | $2,784 | $11,200 | $11,200 | $0 |
| 2020 | $2,989 | $10,000 | $10,000 | $0 |
| 2019 | $3,041 | $14,000 | $14,000 | $0 |
| 2018 | $3,032 | $14,000 | $14,000 | $0 |
| 2017 | $506 | $12,597 | $12,597 | $0 |
| 2016 | $464 | $11,000 | $11,000 | $0 |
| 2015 | $435 | $11,500 | $11,500 | $0 |
| 2014 | -- | $10,300 | $10,300 | $0 |
| 2013 | -- | $8,300 | $8,300 | $0 |
Property History
| Date | Event | Price | Change | Sq Ft Price |
|---|---|---|---|---|
| 09/08/2025 09/08/25 | Pending | -- | -- | -- |
| 07/22/2025 07/22/25 | Price Changed | $569,000 | -1.9% | $295 / Sq Ft |
| 07/04/2025 07/04/25 | Price Changed | $579,900 | -1.7% | $300 / Sq Ft |
| 06/20/2025 06/20/25 | Price Changed | $589,900 | -0.8% | $305 / Sq Ft |
| 06/13/2025 06/13/25 | For Sale | $594,900 | +749.9% | $308 / Sq Ft |
| 12/22/2023 12/22/23 | Sold | $70,000 | -6.7% | -- |
| 12/22/2023 12/22/23 | Pending | -- | -- | -- |
| 12/06/2023 12/06/23 | For Sale | $75,000 | +15.4% | -- |
| 03/17/2022 03/17/22 | Sold | $65,000 | +0.2% | -- |
| 02/15/2022 02/15/22 | Pending | -- | -- | -- |
| 01/06/2022 01/06/22 | For Sale | $64,900 | -- | -- |
Purchase History
| Date | Type | Sale Price | Title Company |
|---|---|---|---|
| Warranty Deed | $70,000 | Superior Title | |
| Warranty Deed | $65,000 | Bill Mcfarland Pa | |
| Warranty Deed | $25,000 | Attorney | |
| Warranty Deed | $2,900 | -- |
Mortgage History
| Date | Status | Loan Amount | Loan Type |
|---|---|---|---|
| Open | $401,602 | New Conventional |
Similar Homes in Cape Coral, FL
Source: Florida Gulf Coast Multiple Listing Service
MLS Number: 225055946
APN: 06-44-24-C4-02057.0340
- 1043 NE 10th Place
- 1106 NE 11th Ave
- 1107 NE 10th Place Unit 6-7
- 1015 NE 10th Place
- 1007 NE 10th Place
- 1101 NE 10th Place
- 1016 NE 12th St
- 1024 NE 12th St
- 602 NE 12th St
- 816 NE 12th St
- 1118 NE 12th St
- 614 NE 12th St
- 1332 NE 12th St
- 1020 NE 12th St
- 722 NE 12th St
- 1410 NE 12th St
- 1106 NE 12th St
- 1123 NE 10th St
- 1002 NE 12th Terrace
- 1221 NE 10th Ln

