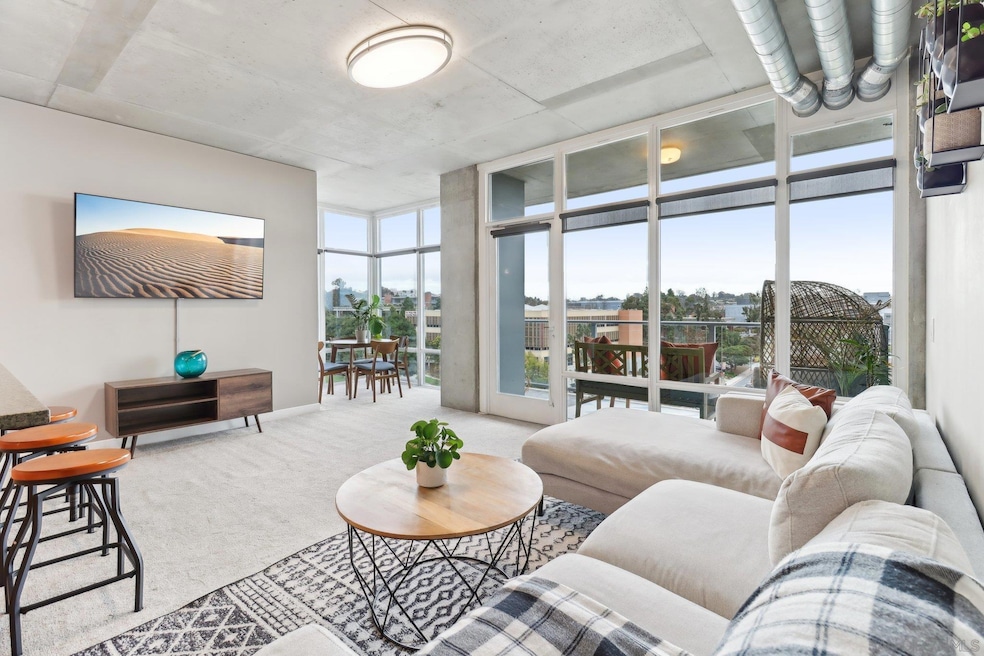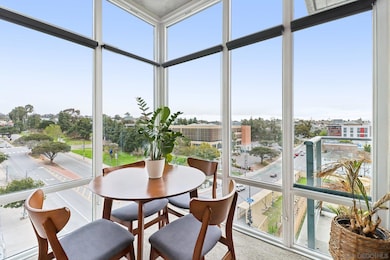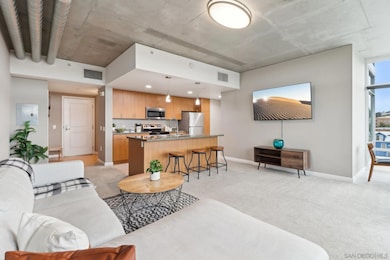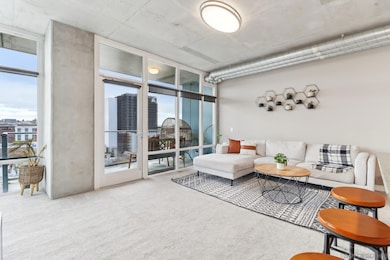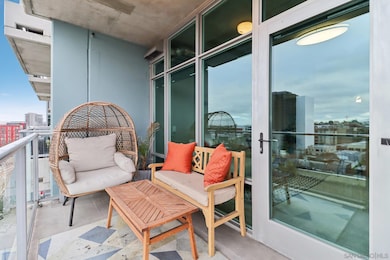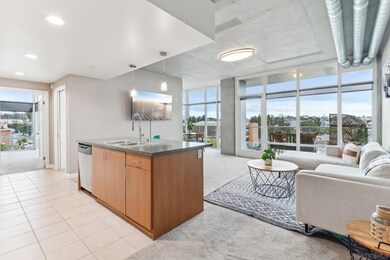
Skyvue Lofts At Smart Corner 1080 Park Blvd Unit 607 San Diego, CA 92101
East Village NeighborhoodEstimated payment $5,062/month
Highlights
- Fitness Center
- 1-minute walk to City College
- Two Primary Bedrooms
- Spa
- Gated Parking
- Gated Community
About This Home
VA Approved!! Welcome to this bright and spacious coveted corner, end-unit residence at Smart Corner, where floor-to-ceiling windows frame city views from every room. The open-concept floor plan is designed for modern living, featuring a picturesque dining area along with a covered balcony—perfect for relaxing or entertaining while taking in the vibrant urban scenery. The kitchen boasts a center island with breakfast seating, overlooking the expansive living spaces. Both the primary bedroom and guest room offer a serene retreat, complete with breathtaking views and two generously sized bathrooms. Additional highlights include a formal entryway, in-unit laundry, ample closet space, and great parking with two pull-in parking spaces that will accomodate a large vehicle. Smart Corner is a secure, amenity-rich building offering residents exclusive access to a rooftop terrace with 360° views, BBQ area, and hot tub. Stay active with the onsite gym, and enjoy the unbeatable location—just moments from Downtown San Diego, Balboa Park, Petco Park, dining, shopping, nightlife, and easy access to freeways and public transportation. This is urban living at its finest!
Property Details
Home Type
- Condominium
Est. Annual Taxes
- $8,269
Year Built
- Built in 2007
Lot Details
- End Unit
- Property is Fully Fenced
- Landscaped
HOA Fees
- $908 Monthly HOA Fees
Parking
- Gated Parking
Property Views
- City Lights
- Mountain
- Park or Greenbelt
Home Design
- Contemporary Architecture
- Turnkey
- Concrete Roof
- Metal Siding
Interior Spaces
- 1,037 Sq Ft Home
- Open Floorplan
- Cathedral Ceiling
- Ceiling Fan
- Recessed Lighting
- Family Room
- Living Room
- Formal Dining Room
- Home Office
- Loft
- Bonus Room
- Interior Storage Closet
Kitchen
- Updated Kitchen
- Breakfast Area or Nook
- Electric Oven
- Electric Cooktop
- Stove
- Microwave
- Dishwasher
- Stone Countertops
Flooring
- Carpet
- Tile
Bedrooms and Bathrooms
- 2 Bedrooms
- Retreat
- Double Master Bedroom
- 2 Full Bathrooms
- Shower Only
Laundry
- Laundry Room
- Stacked Washer and Dryer
Home Security
Outdoor Features
- Spa
- Covered patio or porch
Schools
- San Diego Unified School District Elementary And Middle School
- San Diego Unified School District High School
Additional Features
- No Interior Steps
- West of 5 Freeway
- Separate Water Meter
Listing and Financial Details
- Assessor Parcel Number 534-194-14-61
Community Details
Overview
- Association fees include common area maintenance, exterior (landscaping), exterior bldg maintenance, gated community, hot water, limited insurance, sewer, trash pickup, water, security
- 300 Units
- Smart Corner HOA, Phone Number (619) 605-9960
- High-Rise Condominium
- Smart Corner Community
- Property Manager
- 20-Story Property
Amenities
- Community Barbecue Grill
- Picnic Area
Recreation
- Community Spa
Pet Policy
- Breed Restrictions
Security
- Security Guard
- Controlled Access
- Gated Community
- Carbon Monoxide Detectors
- Fire and Smoke Detector
- Fire Sprinkler System
Map
About Skyvue Lofts At Smart Corner
Home Values in the Area
Average Home Value in this Area
Tax History
| Year | Tax Paid | Tax Assessment Tax Assessment Total Assessment is a certain percentage of the fair market value that is determined by local assessors to be the total taxable value of land and additions on the property. | Land | Improvement |
|---|---|---|---|---|
| 2024 | $8,269 | $661,000 | $353,000 | $308,000 |
| 2023 | $7,740 | $620,000 | $331,000 | $289,000 |
| 2022 | $5,317 | $425,720 | $97,305 | $328,415 |
| 2021 | $5,276 | $417,374 | $95,398 | $321,976 |
| 2020 | $5,210 | $413,095 | $94,420 | $318,675 |
| 2019 | $5,115 | $404,996 | $92,569 | $312,427 |
| 2018 | $4,784 | $397,055 | $90,754 | $306,301 |
| 2017 | $4,669 | $389,271 | $88,975 | $300,296 |
| 2016 | $4,592 | $381,639 | $87,231 | $294,408 |
| 2015 | $4,521 | $375,907 | $85,921 | $289,986 |
| 2014 | $4,443 | $368,544 | $84,238 | $284,306 |
Property History
| Date | Event | Price | Change | Sq Ft Price |
|---|---|---|---|---|
| 04/04/2025 04/04/25 | Off Market | $3,950 | -- | -- |
| 03/20/2025 03/20/25 | For Sale | $624,900 | 0.0% | $603 / Sq Ft |
| 03/06/2025 03/06/25 | For Rent | $3,950 | 0.0% | -- |
| 03/06/2025 03/06/25 | Price Changed | $3,950 | +3.9% | $4 / Sq Ft |
| 12/25/2024 12/25/24 | Off Market | $3,800 | -- | -- |
| 11/19/2024 11/19/24 | For Rent | $3,800 | 0.0% | -- |
| 06/17/2022 06/17/22 | Sold | $645,000 | +7.5% | $622 / Sq Ft |
| 05/23/2022 05/23/22 | Pending | -- | -- | -- |
| 05/18/2022 05/18/22 | For Sale | $600,000 | 0.0% | $579 / Sq Ft |
| 01/15/2016 01/15/16 | Rented | $2,500 | 0.0% | -- |
| 01/15/2016 01/15/16 | For Rent | $2,500 | +13.6% | -- |
| 11/11/2013 11/11/13 | Rented | $2,200 | -4.3% | -- |
| 10/12/2013 10/12/13 | Under Contract | -- | -- | -- |
| 09/26/2013 09/26/13 | For Rent | $2,300 | -- | -- |
Deed History
| Date | Type | Sale Price | Title Company |
|---|---|---|---|
| Grant Deed | $350,000 | Chicago Title Company |
Mortgage History
| Date | Status | Loan Amount | Loan Type |
|---|---|---|---|
| Open | $260,000 | New Conventional | |
| Previous Owner | $280,000 | New Conventional |
Similar Homes in San Diego, CA
Source: San Diego MLS
MLS Number: 250021922
APN: 534-194-14-61
- 1080 Park Blvd Unit 1502
- 1080 Park Blvd Unit 1902
- 1080 Park Blvd Unit 816
- 1080 Park Blvd Unit 1802
- 1080 Park Blvd Unit 706
- 1080 Park Blvd Unit 417
- 1080 Park Blvd Unit 607
- 1080 Park Blvd Unit 1010
- 1080 Park Blvd Unit 1005
- 1080 Park Blvd Unit 701
- 1080 Park Blvd Unit 309
- 1080 Park Blvd Unit 902
- 1080 Park Blvd Unit 1314
- 1080 Park Blvd Unit 617
- 1080 Park Blvd Unit 512
- 1080 Park Blvd Unit 202
- 1080 Park Blvd Unit 203
- 1400 Broadway Unit 1605
- 1400 Broadway Unit 1101
- 843 10th Ave Unit A & B
