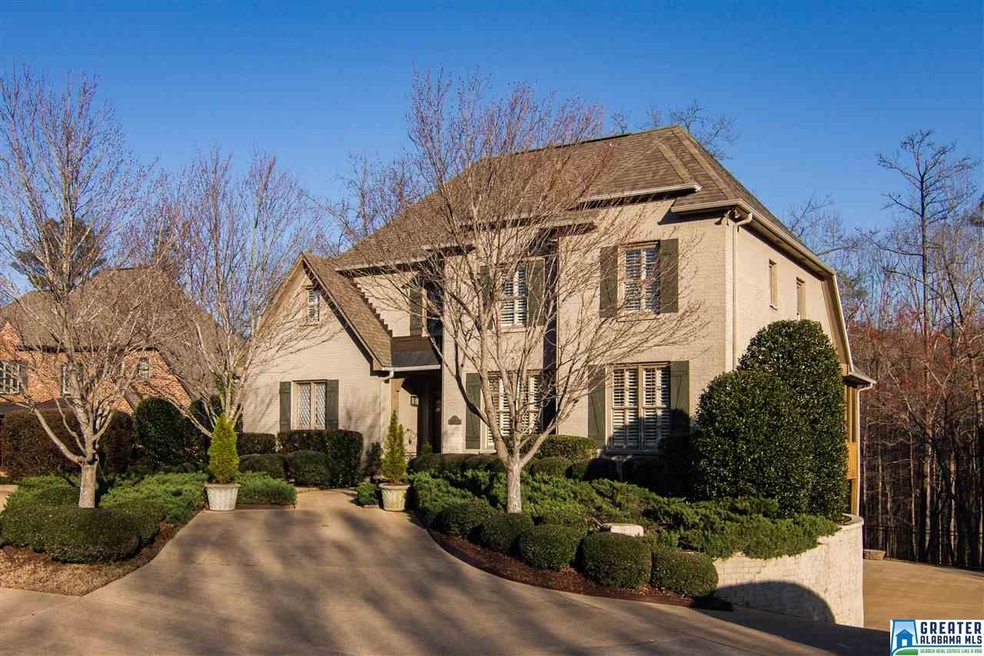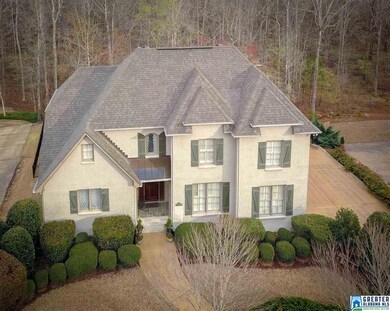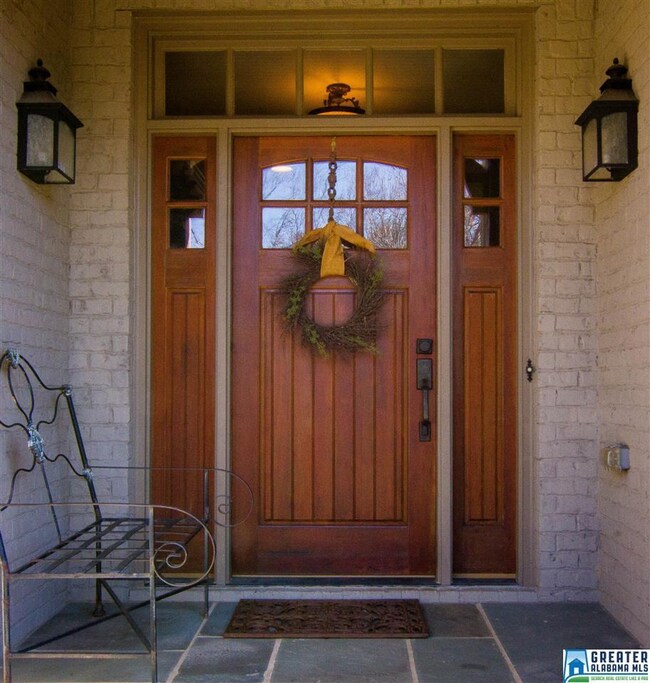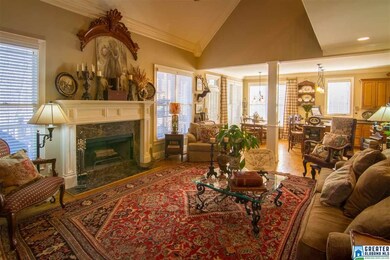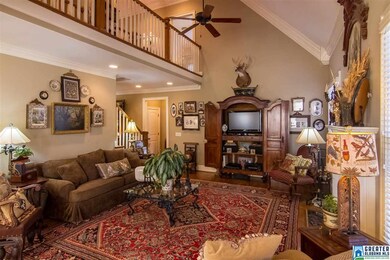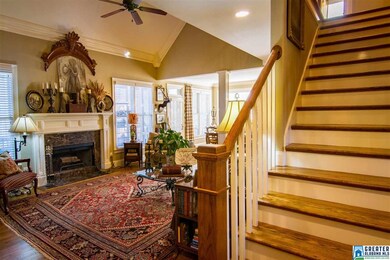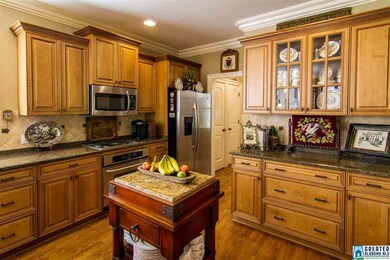
1040 Parkwood Rd Birmingham, AL 35242
North Shelby County NeighborhoodEstimated Value: $629,000 - $708,000
Highlights
- Covered Deck
- Cathedral Ceiling
- Main Floor Primary Bedroom
- Mt. Laurel Elementary School Rated A
- Wood Flooring
- Hydromassage or Jetted Bathtub
About This Home
As of May 2018You don't want to miss this beautiful home in Highland Lakes! This 4 bedroom, 3.5 bath home is spacious, yet cozy. The foyer leads you in to a dining room to your right, and straight ahead you'll find the den with a fireplace that opens up the kitchen, complete with a breakfast area, stainless steel appliances, and lots of cabinet space. The master bedroom is located on the main level and has a large bathroom with separate shower and garden tub, and two vanities. Three bedrooms are located on the second level, with two baths and a bonus room that could be used as playroom or office. There is a full, unfinished basement with a three car garage. It is also has plumbing in place for finishing. This home also has a beautiful deck, with both a covered and screened-in, and open area, perfect for grilling and entertaining guests in the private, fenced-in backyard. This home is a must-see!
Home Details
Home Type
- Single Family
Est. Annual Taxes
- $1,780
Year Built
- Built in 2006
Lot Details
- 0.46 Acre Lot
- Fenced Yard
- Sprinkler System
- Few Trees
HOA Fees
- $56 Monthly HOA Fees
Parking
- 3 Car Garage
- Basement Garage
- Garage on Main Level
- Side Facing Garage
- Driveway
- On-Street Parking
Home Design
- Four Sided Brick Exterior Elevation
Interior Spaces
- 1.5-Story Property
- Crown Molding
- Smooth Ceilings
- Cathedral Ceiling
- Recessed Lighting
- Wood Burning Fireplace
- Fireplace With Gas Starter
- Marble Fireplace
- Dining Room
- Den with Fireplace
- Bonus Room
- Pull Down Stairs to Attic
Kitchen
- Breakfast Bar
- Electric Oven
- Gas Cooktop
- Built-In Microwave
- Freezer
- Ice Maker
- Dishwasher
- Stainless Steel Appliances
- Stone Countertops
- Disposal
Flooring
- Wood
- Carpet
- Tile
Bedrooms and Bathrooms
- 4 Bedrooms
- Primary Bedroom on Main
- Walk-In Closet
- Split Vanities
- Hydromassage or Jetted Bathtub
- Bathtub and Shower Combination in Primary Bathroom
- Garden Bath
- Separate Shower
- Linen Closet In Bathroom
Laundry
- Laundry Room
- Laundry on main level
- Sink Near Laundry
- Washer and Electric Dryer Hookup
Unfinished Basement
- Basement Fills Entire Space Under The House
- Stubbed For A Bathroom
- Natural lighting in basement
Outdoor Features
- Covered Deck
- Screened Deck
- Covered patio or porch
Utilities
- Central Heating and Cooling System
- Underground Utilities
- Gas Water Heater
Community Details
- Neighborhood Management Association, Phone Number (205) 877-9480
Listing and Financial Details
- Assessor Parcel Number 09-2-09-0-014-008.000
Ownership History
Purchase Details
Home Financials for this Owner
Home Financials are based on the most recent Mortgage that was taken out on this home.Purchase Details
Home Financials for this Owner
Home Financials are based on the most recent Mortgage that was taken out on this home.Purchase Details
Similar Homes in Birmingham, AL
Home Values in the Area
Average Home Value in this Area
Purchase History
| Date | Buyer | Sale Price | Title Company |
|---|---|---|---|
| Corey Aprll Cole | $425,000 | None Available | |
| Fairly James E | $439,000 | None Available | |
| David Acton Building Corp | $75,000 | -- |
Mortgage History
| Date | Status | Borrower | Loan Amount |
|---|---|---|---|
| Open | Corey April Cole | $300,000 | |
| Closed | Corey Aprll Cole | $340,000 | |
| Previous Owner | Fairly James E | $238,000 | |
| Previous Owner | Fairly James E | $75,000 | |
| Previous Owner | Fairly James E | $291,000 | |
| Previous Owner | Fairly James E | $295,000 | |
| Previous Owner | David Acton Building Corp | $330,000 |
Property History
| Date | Event | Price | Change | Sq Ft Price |
|---|---|---|---|---|
| 05/10/2018 05/10/18 | Sold | $425,000 | -0.9% | $143 / Sq Ft |
| 03/17/2018 03/17/18 | For Sale | $429,000 | -- | $145 / Sq Ft |
Tax History Compared to Growth
Tax History
| Year | Tax Paid | Tax Assessment Tax Assessment Total Assessment is a certain percentage of the fair market value that is determined by local assessors to be the total taxable value of land and additions on the property. | Land | Improvement |
|---|---|---|---|---|
| 2024 | $2,694 | $62,160 | $0 | $0 |
| 2023 | $2,487 | $57,460 | $0 | $0 |
| 2022 | $2,179 | $50,460 | $0 | $0 |
| 2021 | $1,975 | $45,820 | $0 | $0 |
| 2020 | $1,847 | $42,920 | $0 | $0 |
| 2019 | $1,840 | $42,740 | $0 | $0 |
| 2017 | $1,781 | $41,400 | $0 | $0 |
| 2015 | $1,726 | $40,160 | $0 | $0 |
| 2014 | $1,683 | $39,180 | $0 | $0 |
Agents Affiliated with this Home
-
Tiffany Bittner

Seller's Agent in 2018
Tiffany Bittner
ARC Realty Cahaba Heights
(205) 253-3155
65 in this area
105 Total Sales
-
Melanie Siow

Buyer's Agent in 2018
Melanie Siow
RealtySouth
(205) 305-1158
5 in this area
157 Total Sales
Map
Source: Greater Alabama MLS
MLS Number: 810339
APN: 09-2-09-0-014-008-000
- 1025 Columbia Cir
- 2504 Regency Cir Unit 2962A
- 2024 Bluestone Cir Unit 1254
- 117 Austin Cir
- 1038 Highland Village Trail
- 354 Highland Park Dr
- 104 Linden Ln
- 6710 Double Oak Ct Unit Lots 7 & 8
- 1039 Norman Dr
- 112 Atlantic Ln
- 181 Atlantic Ln
- 128 Atlantic Ln
- 100 Atlantic Ln
- 104 Atlantic Ln
- 1104 Norman Way
- 1052 Glendale Dr
- 101 Salisbury Ln
- 2037 Blue Heron Cir
- 1116 Dublin Way
- 2038 Stone Ridge Rd
- 1040 Parkwood Rd
- 1036 Parkwood Rd
- 1044 Parkwood Rd
- 1030 Parkwood Rd
- 1048 Parkwood Rd
- 1041 Parkwood Rd
- 1037 Parkwood Rd
- 1045 Parkwood Rd
- 1026 Parkwood Rd
- 1031 Parkwood Rd
- 1090 Baldwin Ln
- 1094 Baldwin Ln
- 1027 Parkwood Rd
- 1082 Baldwin Ln
- 1078 Baldwin Ln
- 1074 Baldwin Ln
- 1098 Baldwin Ln
- 1044 Baldwin Ln
- 1018 Parkwood Rd
