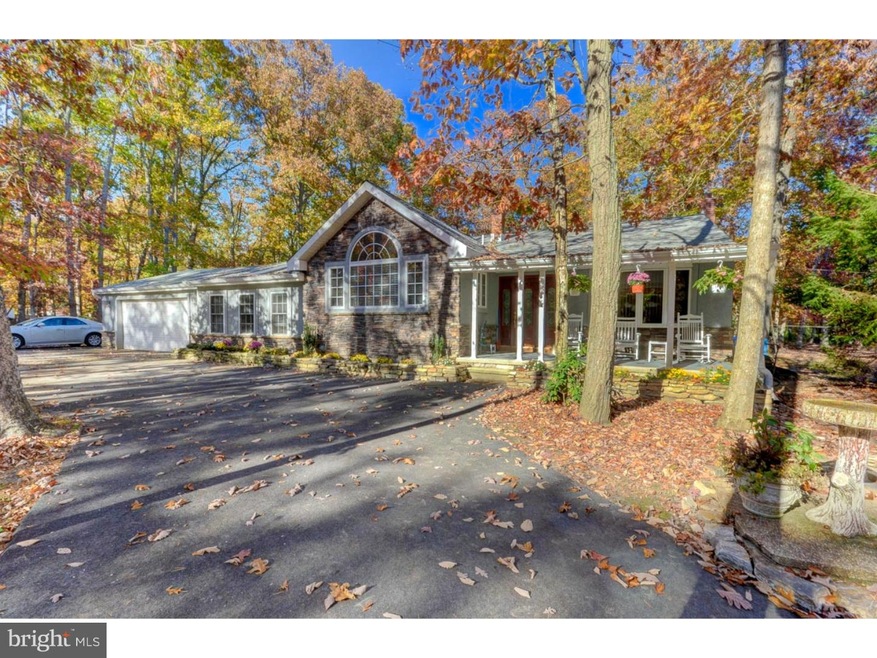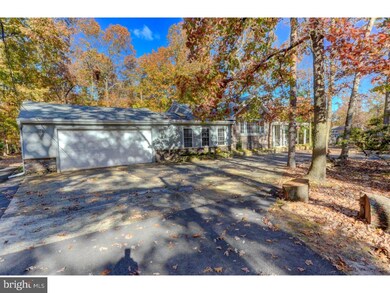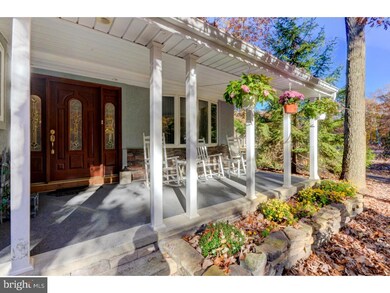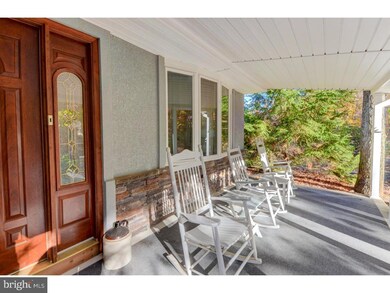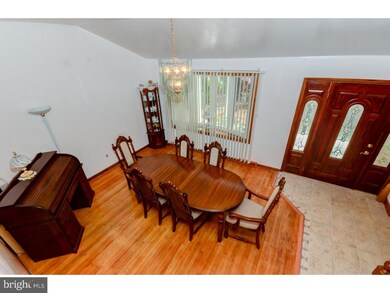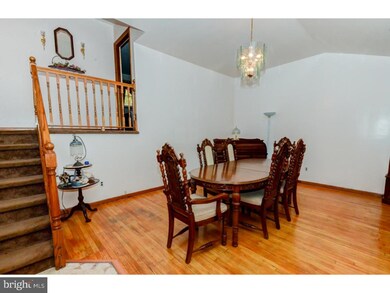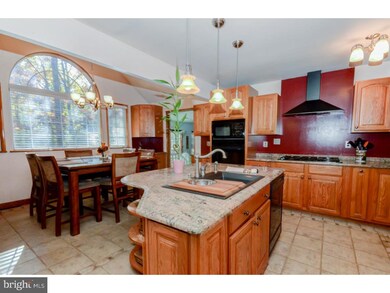
1040 Pederson Blvd Atco, NJ 08004
Waterford Township NeighborhoodHighlights
- Above Ground Pool
- Colonial Architecture
- Wood Burning Stove
- 1.43 Acre Lot
- Deck
- Wooded Lot
About This Home
As of May 2016Peaceful on Pederson!! Spacious Stone Front Split Level home on 1.43 +/- acres on dead end street in Atco. This is the Kitchen you have been talking about! Cabinets galore, granite countertops with island, 2 pantry's, pull out shelves, soft closing drawers, hood range, food warmer, spice racks, wine refrigerator, separate desk area, serving area and a cathedral eating area. Must see 30 x 16 game room with cathedral ceiling Living/Dining room. Family room with wood stove. 1st floor Office. 2 year old HVAC and gas hot water heater. Outside has fenced in yard with 48 x 32 deck with above ground pool. 19 x 9 covered front porch. Windows are 6 years old. Basement. 2 car attached garage. Horse shoe paved driveway. Bilco doors. Hammonton High School. Great place to get away from everything and enjoy the peace and quiet.
Home Details
Home Type
- Single Family
Est. Annual Taxes
- $7,290
Year Built
- Built in 1975
Lot Details
- 1.43 Acre Lot
- Lot Dimensions are 250x250
- Open Lot
- Wooded Lot
- Back, Front, and Side Yard
- Property is in good condition
- Property is zoned RR
Home Design
- Colonial Architecture
- Split Level Home
- Brick Foundation
- Shingle Roof
- Stone Siding
- Vinyl Siding
Interior Spaces
- Cathedral Ceiling
- Ceiling Fan
- Skylights
- 1 Fireplace
- Wood Burning Stove
- Replacement Windows
- Family Room
- Living Room
- Dining Room
- Attic
Kitchen
- Butlers Pantry
- <<selfCleaningOvenToken>>
- <<builtInRangeToken>>
- <<builtInMicrowave>>
- Dishwasher
- Kitchen Island
- Disposal
Flooring
- Wood
- Wall to Wall Carpet
- Tile or Brick
Bedrooms and Bathrooms
- 3 Bedrooms
- En-Suite Primary Bedroom
- 1.5 Bathrooms
Laundry
- Laundry Room
- Laundry on lower level
Unfinished Basement
- Basement Fills Entire Space Under The House
- Exterior Basement Entry
Parking
- 2 Car Direct Access Garage
- 3 Open Parking Spaces
- Oversized Parking
- Garage Door Opener
- Driveway
Eco-Friendly Details
- Energy-Efficient Windows
Outdoor Features
- Above Ground Pool
- Deck
- Exterior Lighting
- Shed
- Porch
Schools
- Atco Elementary School
Utilities
- Forced Air Heating and Cooling System
- Heating System Uses Gas
- 200+ Amp Service
- Well
- Natural Gas Water Heater
- On Site Septic
- Cable TV Available
Community Details
- No Home Owners Association
Listing and Financial Details
- Tax Lot 00028
- Assessor Parcel Number 35-06403-00028
Ownership History
Purchase Details
Home Financials for this Owner
Home Financials are based on the most recent Mortgage that was taken out on this home.Similar Homes in Atco, NJ
Home Values in the Area
Average Home Value in this Area
Purchase History
| Date | Type | Sale Price | Title Company |
|---|---|---|---|
| Deed | $240,000 | None Available |
Mortgage History
| Date | Status | Loan Amount | Loan Type |
|---|---|---|---|
| Open | $100,000 | New Conventional | |
| Previous Owner | $42,928 | New Conventional |
Property History
| Date | Event | Price | Change | Sq Ft Price |
|---|---|---|---|---|
| 05/31/2016 05/31/16 | Sold | $240,000 | 0.0% | -- |
| 05/31/2016 05/31/16 | Sold | $240,000 | -7.7% | -- |
| 03/03/2016 03/03/16 | Pending | -- | -- | -- |
| 03/03/2016 03/03/16 | Pending | -- | -- | -- |
| 02/11/2016 02/11/16 | Price Changed | $259,900 | -3.7% | -- |
| 01/05/2016 01/05/16 | Price Changed | $269,900 | +12.5% | -- |
| 12/21/2015 12/21/15 | For Sale | $240,000 | -14.3% | -- |
| 11/11/2015 11/11/15 | For Sale | $279,900 | -- | -- |
Tax History Compared to Growth
Tax History
| Year | Tax Paid | Tax Assessment Tax Assessment Total Assessment is a certain percentage of the fair market value that is determined by local assessors to be the total taxable value of land and additions on the property. | Land | Improvement |
|---|---|---|---|---|
| 2024 | $8,289 | $192,900 | $52,200 | $140,700 |
| 2023 | $8,289 | $192,900 | $52,200 | $140,700 |
| 2022 | $7,920 | $192,900 | $52,200 | $140,700 |
| 2021 | $7,882 | $192,900 | $52,200 | $140,700 |
| 2020 | $7,843 | $192,900 | $52,200 | $140,700 |
| 2019 | $7,724 | $192,900 | $52,200 | $140,700 |
| 2018 | $7,716 | $192,900 | $52,200 | $140,700 |
| 2017 | $7,596 | $192,900 | $52,200 | $140,700 |
| 2016 | $7,486 | $192,900 | $52,200 | $140,700 |
| 2015 | $7,290 | $192,900 | $52,200 | $140,700 |
| 2014 | $7,445 | $134,800 | $32,200 | $102,600 |
Agents Affiliated with this Home
-
Ricky Mauriello

Seller's Agent in 2016
Ricky Mauriello
RE/MAX
(609) 352-9476
25 in this area
550 Total Sales
-
David Birnbaum

Seller's Agent in 2016
David Birnbaum
RE/MAX
(856) 524-2927
16 in this area
210 Total Sales
-
A
Buyer's Agent in 2016
AGENT NON-MEMBER
NON-MEMBER OFFICE
-
Jessica Nooney

Buyer's Agent in 2016
Jessica Nooney
Weichert Corporate
(609) 276-8183
2 in this area
157 Total Sales
Map
Source: Bright MLS
MLS Number: 1002735976
APN: 35-06403-0000-00028
- 962 Hunt Blvd
- 984 Lincoln Ave
- 1248 Maple Ave
- 2218 Oakwood Ln
- 868 Willow Way
- 908 Hillside Dr
- 2253 Linden Ave
- 1032 Atsion Rd
- 862 Maple Ave
- 847 Burnt Mill Rd
- 2315 Ilene Ln
- 694 5th St
- 2430 Richards Ave
- 748 Fox Run Dr
- 2073 Hendricks Ave
- 2076 Hendricks Ave
- 1710 Conrad Ave
- 2436 Medford Rd
- 1691 Conrad Ave
- 2039 Hendricks Ave
