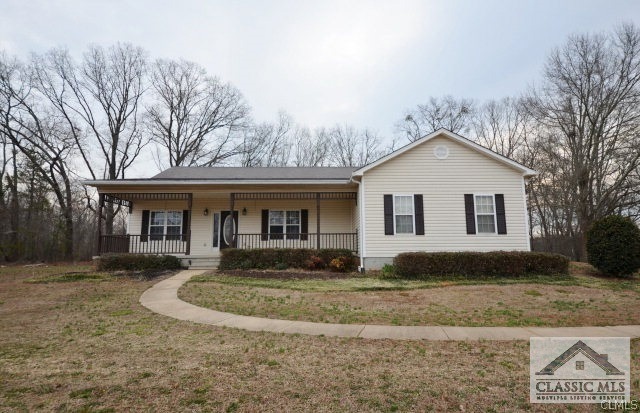
1040 Pete Dickens Rd Bogart, GA 30622
Estimated Value: $486,000 - $584,000
Highlights
- Barn
- Custom Closet System
- Wood Flooring
- Rocky Branch Elementary School Rated A
- Deck
- Attic
About This Home
As of September 2015This charming 3bd 3ba split floor plan features hardwood floors, tons of storage, beautiful wood views, extra large detached workshop and a perfect large front porch for your rocking chairs. Don't miss the opportunity to view this southern charm convenient to 78 & 316.
Last Agent to Sell the Property
Stella Collins
Coldwell Banker Upchurch Realty Listed on: 01/14/2015
Last Buyer's Agent
Stella Collins
Coldwell Banker Upchurch Realty Listed on: 01/14/2015
Home Details
Home Type
- Single Family
Est. Annual Taxes
- $2,908
Year Built
- Built in 1999
Lot Details
- 1.93 Acre Lot
- Fenced
Parking
- 2 Car Garage
- Carport
- Parking Available
- Garage Door Opener
Home Design
- Vinyl Siding
Interior Spaces
- 2,200 Sq Ft Home
- 1-Story Property
- High Ceiling
- Ceiling Fan
- Gas Log Fireplace
- Window Treatments
- Storage
- Laundry closet
- Crawl Space
- Home Security System
- Attic
Kitchen
- Eat-In Kitchen
- Range
- Microwave
- Dishwasher
Flooring
- Wood
- Carpet
- Vinyl
Bedrooms and Bathrooms
- 3 Bedrooms
- Custom Closet System
- 3 Full Bathrooms
Accessible Home Design
- Therapeutic Whirlpool
- Accessibility Features
Outdoor Features
- Deck
- Covered patio or porch
- Outdoor Storage
Schools
- Rocky Branch Elementary School
- Malcom Bridge Middle School
- North Oconee High School
Farming
- Barn
Utilities
- Cooling Available
- Central Heating
- Heat Pump System
- Dug Well
- Septic Tank
Community Details
- No Home Owners Association
Listing and Financial Details
- Assessor Parcel Number B 01 084AA
Ownership History
Purchase Details
Home Financials for this Owner
Home Financials are based on the most recent Mortgage that was taken out on this home.Purchase Details
Similar Homes in Bogart, GA
Home Values in the Area
Average Home Value in this Area
Purchase History
| Date | Buyer | Sale Price | Title Company |
|---|---|---|---|
| Bradley Phoebe Y | $208,000 | -- | |
| Felder Betty Dickens | -- | -- |
Mortgage History
| Date | Status | Borrower | Loan Amount |
|---|---|---|---|
| Open | Millner Andrew | $113,250 | |
| Closed | Millner Andrew | $35,000 | |
| Open | Millner Andrew | $222,959 | |
| Closed | Bradley Phoebe Y | $208,000 |
Property History
| Date | Event | Price | Change | Sq Ft Price |
|---|---|---|---|---|
| 09/17/2015 09/17/15 | Sold | $218,500 | -5.0% | $99 / Sq Ft |
| 08/18/2015 08/18/15 | Pending | -- | -- | -- |
| 01/14/2015 01/14/15 | For Sale | $230,000 | -- | $105 / Sq Ft |
Tax History Compared to Growth
Tax History
| Year | Tax Paid | Tax Assessment Tax Assessment Total Assessment is a certain percentage of the fair market value that is determined by local assessors to be the total taxable value of land and additions on the property. | Land | Improvement |
|---|---|---|---|---|
| 2024 | $2,908 | $157,633 | $49,942 | $107,691 |
| 2023 | $2,908 | $148,318 | $46,244 | $102,074 |
| 2022 | $2,653 | $125,649 | $36,995 | $88,654 |
| 2021 | $2,588 | $113,786 | $33,632 | $80,154 |
| 2020 | $2,433 | $106,944 | $30,574 | $76,370 |
| 2019 | $2,310 | $101,627 | $26,586 | $75,041 |
| 2018 | $2,178 | $93,940 | $24,170 | $69,770 |
| 2017 | $1,951 | $84,354 | $20,141 | $64,213 |
| 2016 | $1,874 | $81,133 | $18,310 | $62,823 |
| 2015 | $1,749 | $75,669 | $18,310 | $57,358 |
| 2014 | $1,689 | $71,542 | $16,646 | $54,896 |
| 2013 | -- | $68,502 | $15,746 | $52,756 |
Agents Affiliated with this Home
-
S
Seller's Agent in 2015
Stella Collins
Coldwell Banker Upchurch Realty
Map
Source: CLASSIC MLS (Athens Area Association of REALTORS®)
MLS Number: 942096
APN: B01-0-84AA
- 1040 Pete Dickens Rd
- 1011 Sunstone Dr
- 1010 Pete Dickens Rd
- 1014 Pete Dickens Rd
- 1031 Sunstone Dr
- 1020 Solitaire Ct
- 1041 Sunstone Dr
- 1110 Pete Dickens Rd
- 1011 Solitaire Ct
- 1051 Sunstone Dr
- 3360 Monroe Hwy
- 3370 Monroe Hwy
- 0 Solitaire Ct Unit 7487437
- 0 Solitaire Ct Unit 3221851
- 0 Solitaire Ct Unit 8202351
- 0 Solitaire Ct Unit 7613752
- 0 Solitaire Ct
- 1050 Sunstone Dr
- 0 Garland Dr
- 1031 Garland Dr
