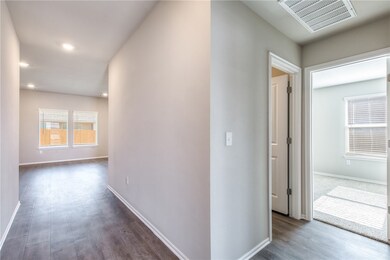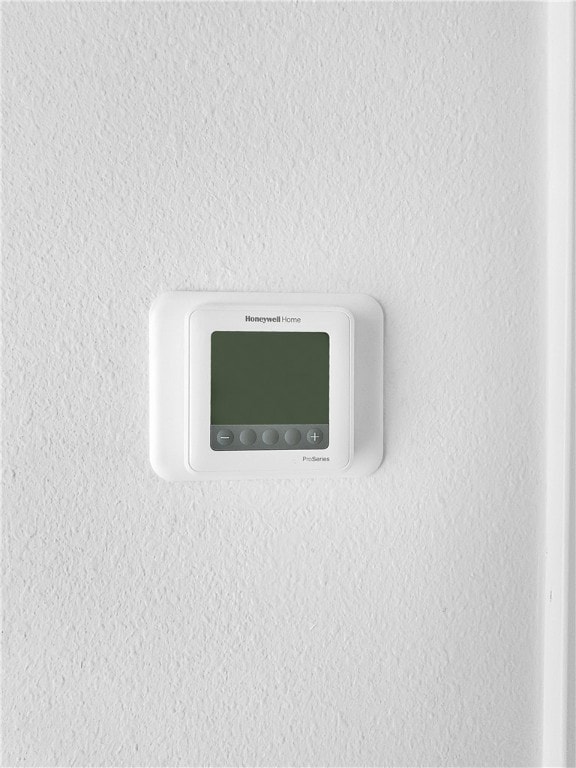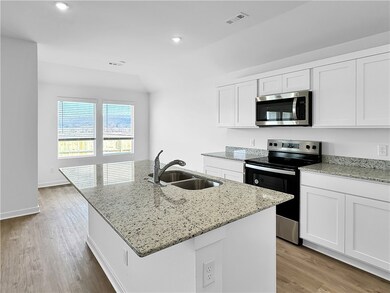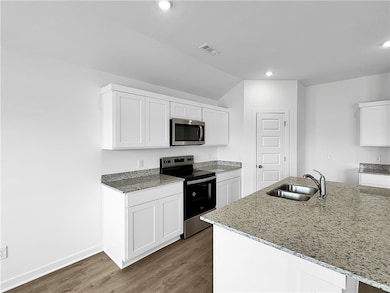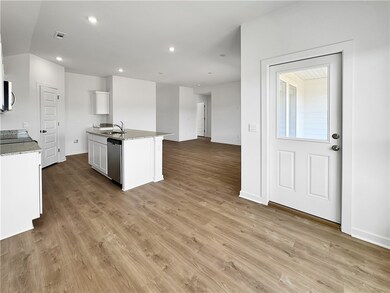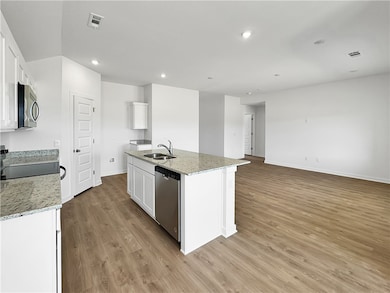
1040 Rently St Prairie Grove, AR 72753
Estimated payment $1,625/month
Highlights
- New Construction
- Covered Patio or Porch
- Programmable Thermostat
- Granite Countertops
- 2 Car Attached Garage
- Landscaped
About This Home
Beautiful Bellvue plan in Selah Meadows, our newest home community situated in the heart of Prairie Grove. Each home in Selah Meadows is meticulously crafted with attention to detail, creating a space that feels both luxurious and welcoming. From the moment you walk through the door, you'll be greeted by modern features and spacious layouts that cater to every lifestyle. Our homes boast premium finishes and thoughtful designs, ensuring that you'll be stepping inside your own personal oasis. These homes will be complete with LVP flooring throughout, wood shelving in all closets, pantry and utility room. Kitchen will have granite counters, 36-inch cabinets, stainless steel appliances! Ceiling fan in Living room and Bedroom One. Bedroom one bath will have granite kitchen counters, double sinks, and a walk-in shower. Home will have a Garage Door Opener, and a Landscape package. Home will have Beautiful 4 Sides Hardie Siding ®.
Listing Agent
D.R. Horton Realty of Arkansas, LLC Brokerage Phone: 479-404-0134 Listed on: 05/28/2025

Home Details
Home Type
- Single Family
Est. Annual Taxes
- $450
Year Built
- Built in 2025 | New Construction
Lot Details
- 9,148 Sq Ft Lot
- Landscaped
HOA Fees
- $21 Monthly HOA Fees
Home Design
- Home to be built
- Slab Foundation
- Shingle Roof
- Architectural Shingle Roof
Interior Spaces
- 1,404 Sq Ft Home
- 1-Story Property
- Ceiling Fan
- Luxury Vinyl Plank Tile Flooring
- Fire and Smoke Detector
- Washer and Dryer Hookup
Kitchen
- Plumbed For Ice Maker
- Dishwasher
- Granite Countertops
Bedrooms and Bathrooms
- 3 Bedrooms
- 2 Full Bathrooms
Parking
- 2 Car Attached Garage
- Garage Door Opener
Outdoor Features
- Covered Patio or Porch
Utilities
- Central Heating and Cooling System
- Programmable Thermostat
- Electric Water Heater
Community Details
- Association fees include management
- Selah Meadows Subdivision
Listing and Financial Details
- Tax Lot 153
Map
Home Values in the Area
Average Home Value in this Area
Property History
| Date | Event | Price | Change | Sq Ft Price |
|---|---|---|---|---|
| 08/05/2025 08/05/25 | Sold | $288,000 | 0.0% | $205 / Sq Ft |
| 07/31/2025 07/31/25 | Off Market | $288,000 | -- | -- |
| 06/25/2025 06/25/25 | For Sale | $288,000 | -- | $205 / Sq Ft |
Similar Homes in Prairie Grove, AR
Source: Northwest Arkansas Board of REALTORS®
MLS Number: 1309461
- 940 Rently St
- BELLVUE Plan at Selah Meadows
- LAKEWAY Plan at Selah Meadows
- BRYANT Plan at Selah Meadows
- FARGO Plan at Selah Meadows
- CALI Plan at Selah Meadows
- 951 Rently St
- 550 Shepherd St
- 531 Shepherd St
- 551 Shepherd St
- 580 Shepherd St
- 951 Hudson St
- 520 Shepherd St
- 541 Shepherd St
- 960 Hudson St
- 440 Raegan St
- 540 Shepherd St
- 941 Hudson St
- 511 Shepherd St
- 941 Rentley St

