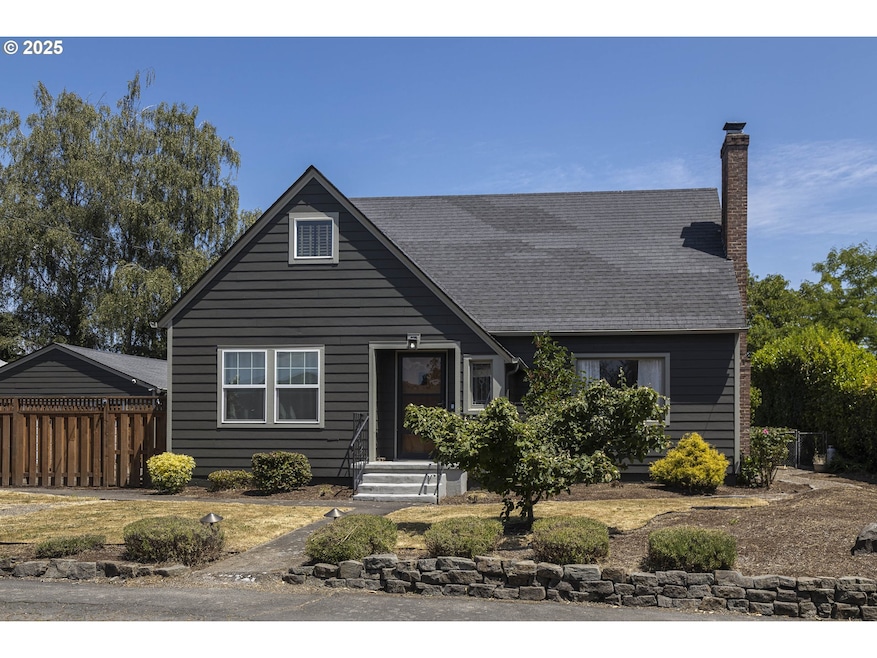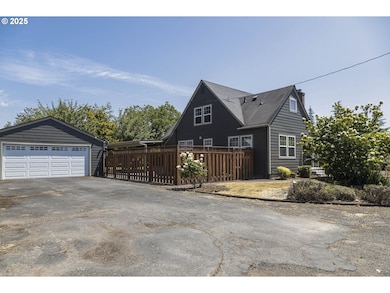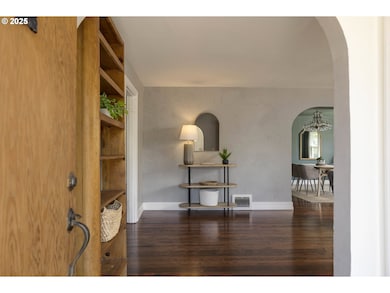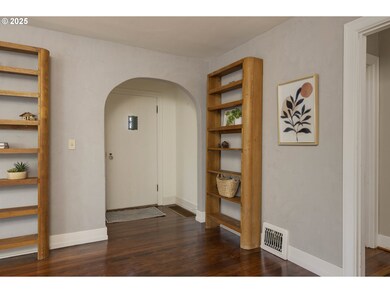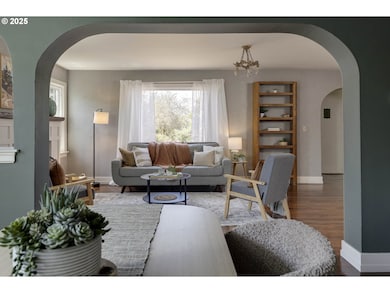1040 S Park St Carlton, OR 97111
Estimated payment $4,365/month
Highlights
- Covered Arena
- Private Lot
- English Architecture
- Heated Floors
- Territorial View
- High Ceiling
About This Home
A Storybook home nestled in the heart of Oregon Wine Country. Built in 1939, this home has been lovingly, appropriately updated with elements unique to property. Hardood floors are original to house and are fir ; most likely milled in Carlton and meticulously refinished. This kitchen will make you swoon! Huge pantry, custom built bar and propane stove. Newly finished bathrooms. Yard has mature plantings that will keep you engaged all year long. Sweet arbor off back door for outdoor entertaining.many built ins original to property.
Listing Agent
Keller Williams Realty Portland Premiere Brokerage Phone: 971-241-2509 License #200210080 Listed on: 06/19/2025

Home Details
Home Type
- Single Family
Est. Annual Taxes
- $4,473
Year Built
- Built in 1939
Lot Details
- 0.3 Acre Lot
- Lot Dimensions are 100x133
- Gated Home
- Private Lot
- Level Lot
Parking
- 2 Car Garage
- Oversized Parking
- Driveway
- Controlled Entrance
Home Design
- English Architecture
- Composition Roof
- Cedar
Interior Spaces
- 3,079 Sq Ft Home
- 3-Story Property
- Bookcases
- High Ceiling
- Wood Burning Fireplace
- Double Pane Windows
- Family Room
- Living Room
- Dining Room
- Territorial Views
- Finished Basement
Kitchen
- Free-Standing Gas Range
- Free-Standing Range
- Range Hood
- Dishwasher
- Tile Countertops
Flooring
- Wood
- Heated Floors
Bedrooms and Bathrooms
- 4 Bedrooms
Schools
- Yamhill-Carlton Elementary And Middle School
- Yamhill-Carlton High School
Utilities
- Cooling Available
- Forced Air Heating System
- Heating System Uses Propane
- Heat Pump System
- Electric Water Heater
Additional Features
- Porch
- Covered Arena
Community Details
- No Home Owners Association
Listing and Financial Details
- Assessor Parcel Number 98361
Map
Home Values in the Area
Average Home Value in this Area
Tax History
| Year | Tax Paid | Tax Assessment Tax Assessment Total Assessment is a certain percentage of the fair market value that is determined by local assessors to be the total taxable value of land and additions on the property. | Land | Improvement |
|---|---|---|---|---|
| 2024 | $4,473 | $274,554 | -- | -- |
| 2023 | $4,374 | $266,557 | $0 | $0 |
| 2022 | $4,266 | $258,793 | $0 | $0 |
| 2021 | $4,144 | $251,255 | $0 | $0 |
| 2020 | $4,271 | $243,937 | $0 | $0 |
| 2019 | $4,153 | $236,832 | $0 | $0 |
| 2018 | $4,075 | $229,934 | $0 | $0 |
| 2017 | $3,980 | $223,237 | $0 | $0 |
| 2016 | $3,866 | $216,735 | $0 | $0 |
| 2015 | $3,467 | $210,424 | $0 | $0 |
| 2014 | $3,289 | $204,297 | $0 | $0 |
Property History
| Date | Event | Price | List to Sale | Price per Sq Ft |
|---|---|---|---|---|
| 09/18/2025 09/18/25 | Pending | -- | -- | -- |
| 07/23/2025 07/23/25 | Price Changed | $750,000 | -3.2% | $244 / Sq Ft |
| 06/19/2025 06/19/25 | For Sale | $775,000 | -- | $252 / Sq Ft |
Purchase History
| Date | Type | Sale Price | Title Company |
|---|---|---|---|
| Quit Claim Deed | $81,000 | None Listed On Document | |
| Quit Claim Deed | $81,000 | None Listed On Document | |
| Warranty Deed | $186,400 | Lawyers Title |
Mortgage History
| Date | Status | Loan Amount | Loan Type |
|---|---|---|---|
| Open | $300,000 | New Conventional | |
| Previous Owner | $300,000 | New Conventional | |
| Previous Owner | $183,023 | FHA |
Source: Regional Multiple Listing Service (RMLS)
MLS Number: 519392464
APN: 98361
- 50 W Taylor St
- 801 S Park St
- 501 S Park St
- 313 E Polk St
- 418 E Harrison St
- Lot 8 Block 7 W Washington St
- Lot 7 Block 7 W Washington St
- Lot 6 Block 7 W Washington St
- Lot 5 Block 7 W Washington St
- Lot 8 Block 6 W Washington St
- Lot 7 Block 6 W Washington St
- Lot 6 Block 6 W Washington St
- Lot 5 Block 6 W Washington St
- 420 W Grant St
- 210 S 2nd St
- 277 S 7th St
- Lot 4 Block 7 W Grant St
- Lot 3 Block 7 W Grant St
- Lot 2 Block 7 W Grant St
- Lot 1 Block 7 W Grant St
