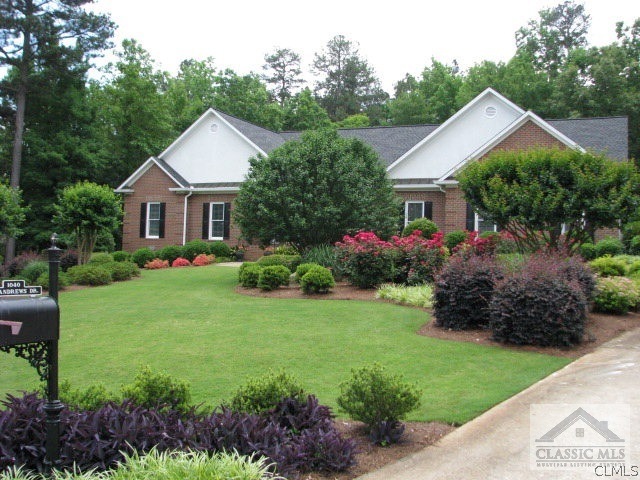New, new, new describes this fabulous single story home on a 1.2 acre wooded lot in highly sought out Jennings Mill golf community. New roof, new paint – interior and exterior, new stainless steel appliances in kitchen, new light fixtures and newish (3 yrs old) HVAC are found in this light and bright 5 bedroom/3 bath property in the Oconee County school district. The spacious entry foyer, with gleaming hardwood floors that run throughout the common rooms, and features an entry closet and front door with side-lights, opens to both the formal rooms, which feature heavy crown molding in the living room and wainscoting and a heavy antique brass chandelier in the dining room. The huge family room, with fireplace (gas logs), cathedral ceiling and built-in cabinetry, overlooks the oversized deck through a wall of windows. The kitchen is accessible from both the family room and the formal dining room and features crisp white cabinetry, tile backsplash, pantry and new stainless steel appliances as well as a serving counter adjacent to the breakfast room. The laundry room, complete with wet sink and ample storage, is nearby. A split bedroom arrangement finds one master bedroom, with access to the large rear deck, at the west end of the home and THE OTHER master bedroom, yes there are two, at the opposite end. Both feature cathedral ceilings, large walk-in closets and private baths. The main master bath features a glass shower and separate soaking whirlpool tub with vaulted ceilings and a double sink vanity. The second master bedroom features a skylight. Three large ancillary bedrooms all with large closets and crown molding share a hall bathroom with double sink vanity– wonderful for families with small children or adults with elderly parents. A combination of plantation shutters and plantation blinds provide privacy for the large number of double-pane windows that grace the house. Ceiling can lights illuminate every room in the house.The front and rear yard are irrigated and professionally landscaped with a mixture of perennials, annuals, bulbs and carefully manicured woods. The large rear deck provides ample room for both lounging and eating areas and has a stainless steel natural gas grill with rotisserie. The level rear yard is approximately 3/4 of an acre in size and would be wonderful left in its natural state or provides ample room for a large pool and/or children's play yard. Move-in condition. Owner/Agent

