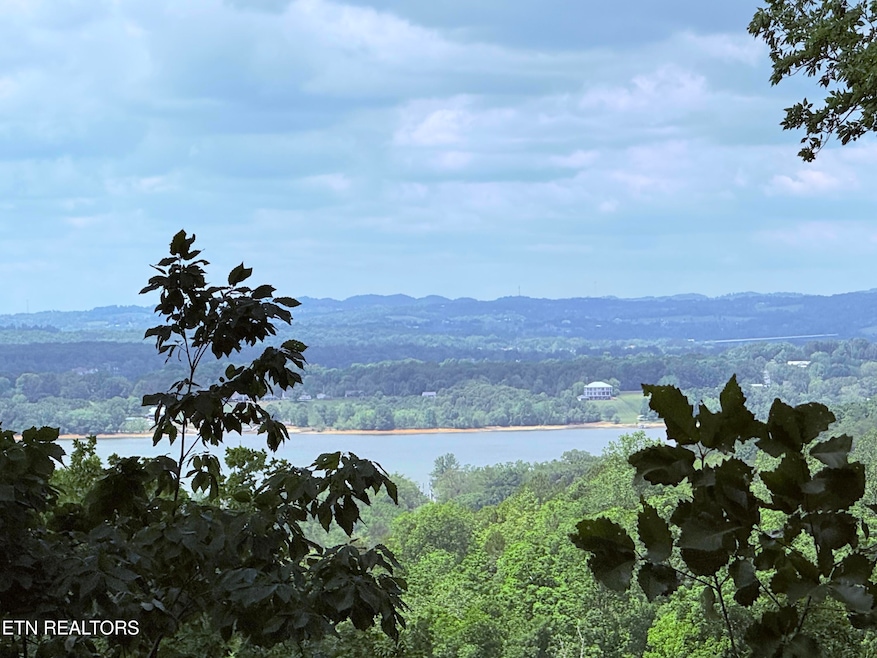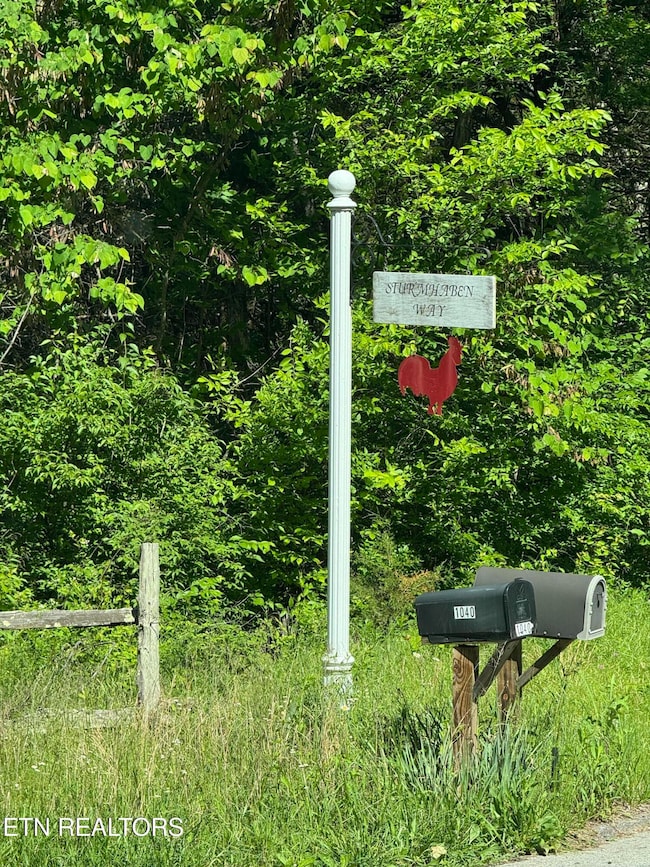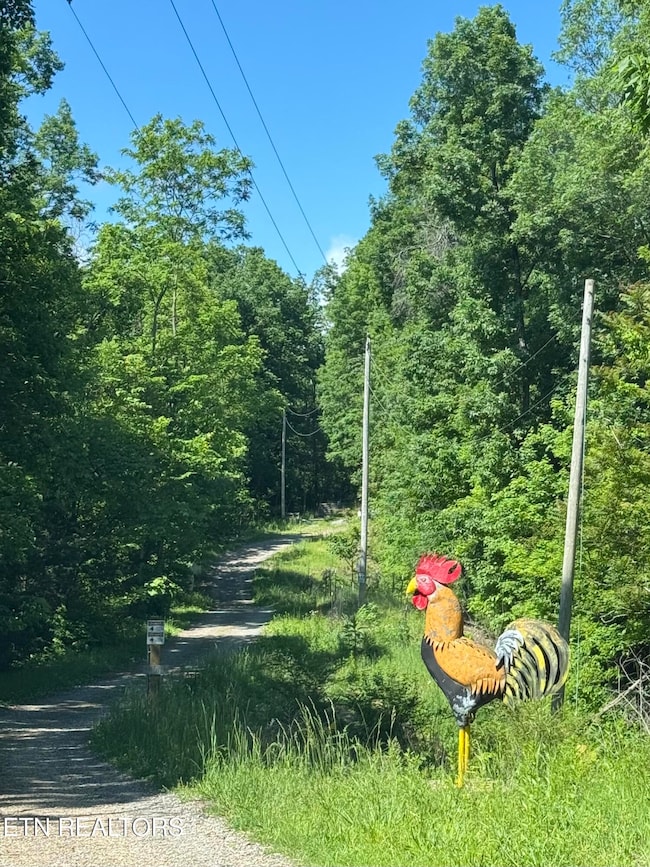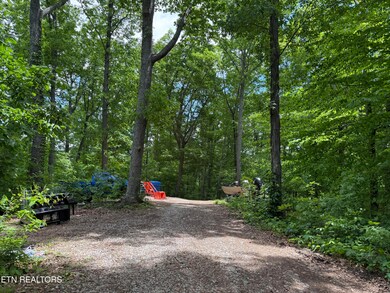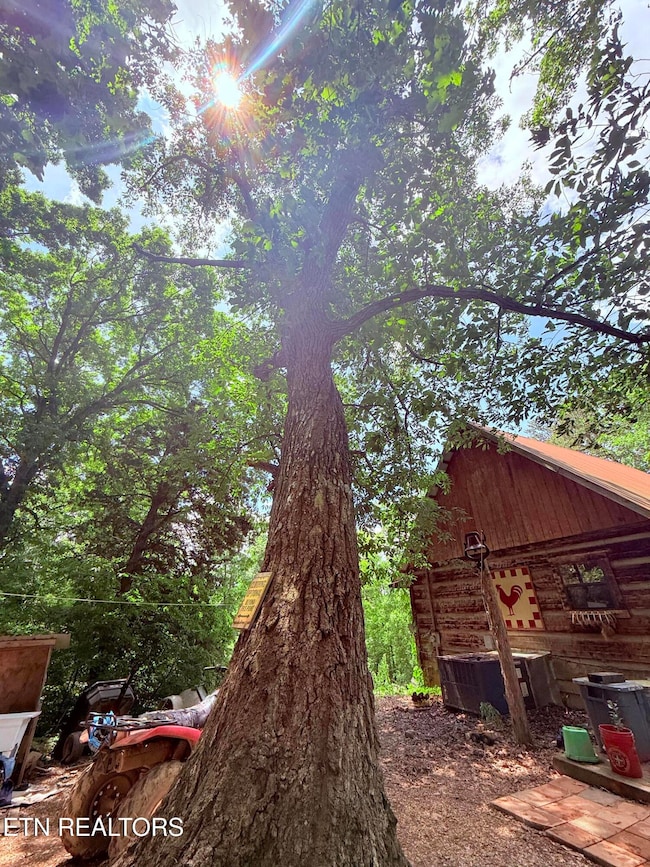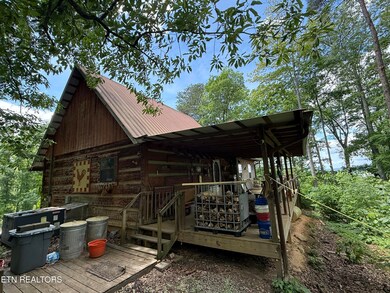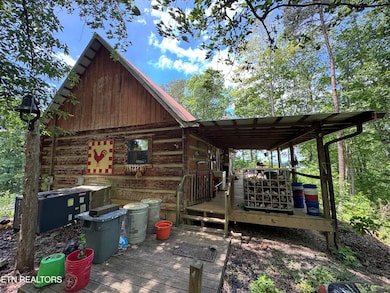1040 Sturmhaben Way Newport, TN 37821
Estimated payment $3,380/month
Highlights
- Greenhouse
- 43.04 Acre Lot
- Wood Burning Stove
- Lake View
- Deck
- Private Lot
About This Home
Private Log Cabin on 43± Acres* with Lake & Mountain Views! Escape to this peaceful 2-story log cabin atop a mountain in Newport, TN, offering stunning views of Douglas Lake and the Great Smoky Mountains. Situated on approx. 43 unrestricted acres* with a creek, pond, and abundant wildlife*, this secluded retreat is perfect for farming, recreation, or relaxation. The property also includes plenty of space for gardening and a 12x24 greenhouse (non-commercial), making it ideal for those seeking sustainability or a peaceful hobby.
Features include new kitchen countertops, partial new windows, newer HVAC, and a reinforced porch ready for firewood storage or a hot tub. City water, septic, and endless potential just under an hour from Pigeon Forge and conveniently located near shopping and restaurants in the Newport area.
Buyer to verify pond, acreage, restrictions, and square footage details.
Home Details
Home Type
- Single Family
Est. Annual Taxes
- $637
Year Built
- Built in 1990
Lot Details
- 43.04 Acre Lot
- Private Lot
- Level Lot
- Irregular Lot
- Wooded Lot
Parking
- Parking Available
Property Views
- Lake
- Woods
- Mountain
- Countryside Views
- Forest
- Seasonal
Home Design
- Cottage
- Log Cabin
- Block Foundation
- Wood Siding
- Log Siding
Interior Spaces
- 1,385 Sq Ft Home
- 1 Fireplace
- Wood Burning Stove
- Family Room
- Combination Kitchen and Dining Room
- Bonus Room
- Wood Flooring
- Unfinished Basement
- Walk-Out Basement
- Washer and Dryer Hookup
Kitchen
- Eat-In Kitchen
- Dishwasher
Bedrooms and Bathrooms
- 2 Bedrooms
- Main Floor Bedroom
- 1 Full Bathroom
- Walk-in Shower
Outdoor Features
- Pond
- Creek On Lot
- Lake, Pond or Stream
- Deck
- Covered Patio or Porch
- Greenhouse
- Outdoor Storage
- Storage Shed
Utilities
- Window Unit Cooling System
- Central Heating and Cooling System
- Heat Pump System
- Septic Tank
Community Details
- No Home Owners Association
Listing and Financial Details
- Assessor Parcel Number 030 036.09
Map
Home Values in the Area
Average Home Value in this Area
Tax History
| Year | Tax Paid | Tax Assessment Tax Assessment Total Assessment is a certain percentage of the fair market value that is determined by local assessors to be the total taxable value of land and additions on the property. | Land | Improvement |
|---|---|---|---|---|
| 2024 | $637 | $24,875 | $8,950 | $15,925 |
| 2023 | $637 | $24,875 | $8,950 | $15,925 |
| 2022 | $638 | $24,875 | $8,950 | $15,925 |
| 2021 | $638 | $24,875 | $8,950 | $15,925 |
| 2020 | $838 | $24,875 | $8,950 | $15,925 |
| 2019 | $838 | $29,625 | $8,775 | $20,850 |
| 2018 | $838 | $49,075 | $28,225 | $20,850 |
| 2017 | $859 | $29,625 | $8,775 | $20,850 |
| 2016 | $766 | $29,625 | $8,775 | $20,850 |
| 2015 | $718 | $29,625 | $8,775 | $20,850 |
| 2014 | $718 | $29,625 | $8,775 | $20,850 |
| 2013 | $718 | $29,900 | $7,625 | $22,275 |
Property History
| Date | Event | Price | List to Sale | Price per Sq Ft |
|---|---|---|---|---|
| 08/20/2025 08/20/25 | Price Changed | $625,000 | -16.7% | $451 / Sq Ft |
| 08/05/2025 08/05/25 | Price Changed | $750,000 | -2.5% | $542 / Sq Ft |
| 05/07/2025 05/07/25 | For Sale | $769,000 | -- | $555 / Sq Ft |
Purchase History
| Date | Type | Sale Price | Title Company |
|---|---|---|---|
| Interfamily Deed Transfer | -- | None Available | |
| Warranty Deed | $100,000 | None Available | |
| Warranty Deed | $7,600 | -- | |
| Deed | $7,500 | -- | |
| Warranty Deed | $12,000 | -- |
Mortgage History
| Date | Status | Loan Amount | Loan Type |
|---|---|---|---|
| Open | $100,000 | Adjustable Rate Mortgage/ARM |
Source: East Tennessee REALTORS® MLS
MLS Number: 1300171
APN: 030-036.09
- 0 Lamplighter Way Unit 1308967
- 709 Lehigh Dr
- 0 Cherrybrook Way
- 115 Lamplighter Rd
- 1094 U S 25e
- 1119 U S 25e
- 1119 Highway 25 E
- 360 County Square Rd
- 0 Thurman Rd
- 721 Leisure Way
- 127 Chipmunk Hollow Way
- 313 River Bluff Way
- Lot 3-4 Emerald Pointe
- 0 Ivy Way Unit 1305014
- 0 Ivy Way Unit 1300811
- 0 Ivy Way Unit 304646
- 1455 Hill Rd
- 0 Lakeshore Dr (Lot 36) Way Unit 1268773
- 5 acres Red Hill Rd
- 510 Deer Run Way
- 573 Banjo Way
- 580 Jessica Way
- 1426 Mountain Ranch Rd
- 2035 O'Neil Rd Unit A
- 1208 Gay St Unit C
- 280 W Main St Unit 1
- 171 W Meeting St
- 450 Barkley Landing Dr Unit 205-10
- 291 Keswick Dr
- 12 Kingswood Rd
- 4355 Wilhite Rd Unit 2
- 4355 Wilhite Rd Unit 3
- 4355 Wilhite Rd Unit 1
- 1955 Collegewood Dr
- 5055 Cottonseed Way
- 2749 River Rock Dr
- 1332 W Andrew Johnson Hwy
- 275 Sub Rd
- 1246 Jessica Loop Unit 3
- 133 Guzman Ct
