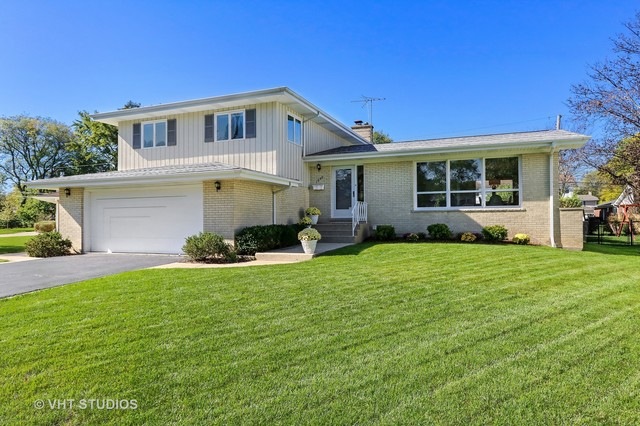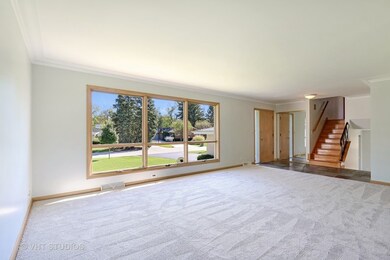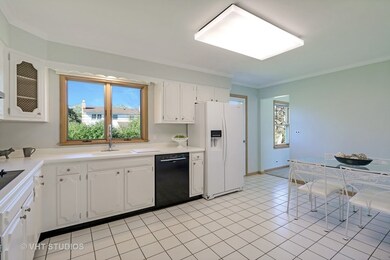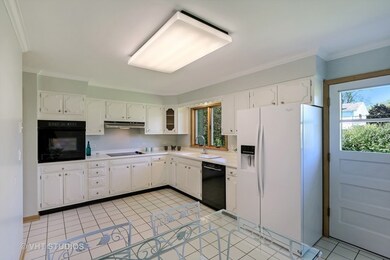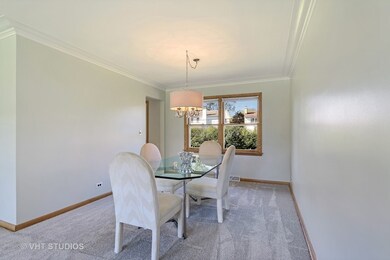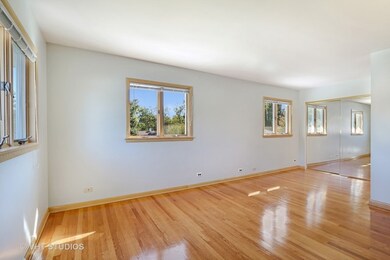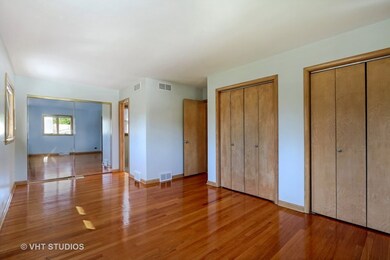
1040 Terrace Ln Glenview, IL 60025
Highlights
- Recreation Room
- Wood Flooring
- Attached Garage
- Hoffman Elementary School Rated A-
- Walk-In Pantry
- Breakfast Bar
About This Home
As of April 2023Fantastic home in a great location! Sunny & spacious! Large living room & dining room feature beautiful plaster cove moldings. LR has picture window overlooking the front yard. Fresh white kitchen features all newer appliances, Corian counter tops, 2 pantries, eating area and plaster moldings. Main level walk out family room w/ wood burning fireplace and sliders to patio and yard. Convenient first floor laundry w/ built-ins for storage or folding. Powder room w/ Corian counter tops. Upstairs are 3 bedrooms w/ lovely hardwood floors. The master bedroom has 3 closets and a nice updated master bath. The hall bath is newly updated w/ new ceramic tile floor, toilet and reglazed tub and tile walls, and there is a Corian counter top. One bedroom has an attractive built in dresser, desk and shelves. The sub basement w/ windows above grade level has amazing natural sunlight and is finished into 2 rec room spaces. Freshly painted, new carpeting, newer roof, pristine! Move in and enjoy!
Last Agent to Sell the Property
@properties Christie's International Real Estate License #475137563 Listed on: 01/18/2018

Last Buyer's Agent
Peggy McGivern
Coldwell Banker Realty
Home Details
Home Type
- Single Family
Est. Annual Taxes
- $12,616
Year Built
- 1965
Parking
- Attached Garage
- Garage Door Opener
- Driveway
- Parking Included in Price
- Garage Is Owned
Home Design
- Tri-Level Property
- Brick Exterior Construction
- Slab Foundation
- Asphalt Shingled Roof
- Cedar
Interior Spaces
- Primary Bathroom is a Full Bathroom
- Wood Burning Fireplace
- Entrance Foyer
- Recreation Room
- Play Room
- Wood Flooring
- Storm Screens
- Finished Basement
Kitchen
- Breakfast Bar
- Walk-In Pantry
- Built-In Oven
- Cooktop with Range Hood
- Microwave
- Dishwasher
Laundry
- Laundry on main level
- Dryer
- Washer
Utilities
- Central Air
- Heating System Uses Gas
Additional Features
- Patio
- East or West Exposure
Listing and Financial Details
- Senior Tax Exemptions
- Homeowner Tax Exemptions
- Senior Freeze Tax Exemptions
Ownership History
Purchase Details
Home Financials for this Owner
Home Financials are based on the most recent Mortgage that was taken out on this home.Purchase Details
Home Financials for this Owner
Home Financials are based on the most recent Mortgage that was taken out on this home.Purchase Details
Home Financials for this Owner
Home Financials are based on the most recent Mortgage that was taken out on this home.Purchase Details
Home Financials for this Owner
Home Financials are based on the most recent Mortgage that was taken out on this home.Purchase Details
Similar Homes in Glenview, IL
Home Values in the Area
Average Home Value in this Area
Purchase History
| Date | Type | Sale Price | Title Company |
|---|---|---|---|
| Deed | $775,000 | None Listed On Document | |
| Interfamily Deed Transfer | -- | None Available | |
| Warranty Deed | $545,000 | Greater Illinois Title | |
| Deed | $542,500 | Proper Title Llc | |
| Interfamily Deed Transfer | -- | None Available |
Mortgage History
| Date | Status | Loan Amount | Loan Type |
|---|---|---|---|
| Open | $620,000 | New Conventional | |
| Previous Owner | $425,000 | New Conventional | |
| Previous Owner | $490,500 | New Conventional | |
| Previous Owner | $250,000 | New Conventional |
Property History
| Date | Event | Price | Change | Sq Ft Price |
|---|---|---|---|---|
| 04/06/2023 04/06/23 | Sold | $775,000 | +6.9% | $426 / Sq Ft |
| 03/05/2023 03/05/23 | Pending | -- | -- | -- |
| 03/02/2023 03/02/23 | For Sale | $725,000 | +33.0% | $398 / Sq Ft |
| 03/12/2020 03/12/20 | Sold | $545,000 | -4.2% | $299 / Sq Ft |
| 01/22/2020 01/22/20 | Pending | -- | -- | -- |
| 11/13/2019 11/13/19 | Price Changed | $569,000 | -1.7% | $313 / Sq Ft |
| 10/28/2019 10/28/19 | For Sale | $579,000 | +6.7% | $318 / Sq Ft |
| 03/15/2018 03/15/18 | Sold | $542,500 | -2.3% | $298 / Sq Ft |
| 01/20/2018 01/20/18 | Pending | -- | -- | -- |
| 01/18/2018 01/18/18 | For Sale | $555,000 | -- | $305 / Sq Ft |
Tax History Compared to Growth
Tax History
| Year | Tax Paid | Tax Assessment Tax Assessment Total Assessment is a certain percentage of the fair market value that is determined by local assessors to be the total taxable value of land and additions on the property. | Land | Improvement |
|---|---|---|---|---|
| 2024 | $12,616 | $57,000 | $14,760 | $42,240 |
| 2023 | $12,261 | $57,000 | $14,760 | $42,240 |
| 2022 | $12,261 | $57,000 | $14,760 | $42,240 |
| 2021 | $11,890 | $47,772 | $11,992 | $35,780 |
| 2020 | $10,986 | $47,772 | $11,992 | $35,780 |
| 2019 | $10,235 | $52,497 | $11,992 | $40,505 |
| 2018 | $12,516 | $54,419 | $10,378 | $44,041 |
| 2017 | $5,766 | $54,419 | $10,378 | $44,041 |
| 2016 | $6,211 | $54,419 | $10,378 | $44,041 |
| 2015 | $7,345 | $44,589 | $8,302 | $36,287 |
| 2014 | $10,424 | $44,589 | $8,302 | $36,287 |
| 2013 | $7,008 | $44,589 | $8,302 | $36,287 |
Agents Affiliated with this Home
-
Daniel O'Donoghue

Seller's Agent in 2023
Daniel O'Donoghue
Compass
(312) 981-9514
4 in this area
66 Total Sales
-
Julie Jensen

Buyer's Agent in 2023
Julie Jensen
Baird Warner
(847) 409-4282
1 in this area
102 Total Sales
-
Anne DuBray

Seller's Agent in 2020
Anne DuBray
Coldwell Banker Realty
(847) 877-8870
212 in this area
346 Total Sales
-
Marina Burman

Seller's Agent in 2018
Marina Burman
@ Properties
(847) 401-1048
11 in this area
47 Total Sales
-
P
Buyer's Agent in 2018
Peggy McGivern
Coldwell Banker Realty
Map
Source: Midwest Real Estate Data (MRED)
MLS Number: MRD09835735
APN: 04-34-103-026-0000
- 839 Meadowlark Ln
- 2946 Knollwood Ln
- 2947 Peachgate Ct
- 960 Shermer Rd Unit 2
- 2362 Dewes St
- 3112 Knollwood Ln
- 3207 Knollwood Ln
- 1452 Kittyhawk Ln
- 2300 Swainwood Dr
- 1597 Monterey Dr
- 616 Glendale Rd
- 2701 Commons Dr Unit 409
- 912 Elmdale Rd
- 2750 Commons Dr Unit 412
- 1002 Elmdale Rd
- 1641 Cabot Ln
- 2862 Commons Dr
- 2313 Robincrest Ln
- 1608 Saratoga Ln
- 2114 Prairie St
