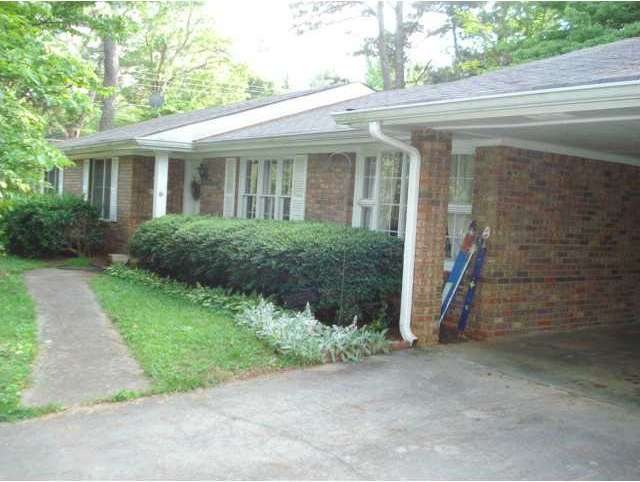1040 Tuxedo Ct Roswell, GA 30075
Highlights
- Open-Concept Dining Room
- Private Lot
- Wood Flooring
- Elkins Pointe Middle School Rated A-
- Ranch Style House
- Front Porch
About This Home
As of July 2017NOT A SHORT SALE OR FORECLOSURE. ORIGINAL HARDWOOD FLOORS THROUGHOUT,INTERIOR TO BE PAINTED BEFORE JUNE 1ST,2012.EXTERIOR LANDSCAPING IN PROCESS.GREAT ROSWELL LOCATION.SUPER PRICE.VACANT ON SUPRA
Last Agent to Sell the Property
James Hardesty
NOT A VALID MEMBER License #330100
Home Details
Home Type
- Single Family
Est. Annual Taxes
- $207
Year Built
- Built in 1967
Lot Details
- Lot Dimensions are 167x228
- Private Lot
- Level Lot
- Garden
Home Design
- Ranch Style House
- Composition Roof
- Four Sided Brick Exterior Elevation
Interior Spaces
- 1,569 Sq Ft Home
- Ceiling Fan
- Fireplace Features Masonry
- Family Room
- Living Room with Fireplace
- Open-Concept Dining Room
- Wood Flooring
- Laundry Room
Kitchen
- Electric Range
- Dishwasher
- Laminate Countertops
- Wood Stained Kitchen Cabinets
Bedrooms and Bathrooms
- 3 Main Level Bedrooms
- 2 Full Bathrooms
- Bathtub and Shower Combination in Primary Bathroom
Parking
- Attached Garage
- 2 Carport Spaces
- Parking Accessed On Kitchen Level
- Driveway Level
Accessible Home Design
- Accessible Entrance
Outdoor Features
- Patio
- Front Porch
Schools
- Mimosa Elementary School
- Crabapple Middle School
- Roswell High School
Utilities
- Central Air
- Heating Available
Community Details
- Powers Place Subdivision
Listing and Financial Details
- Home warranty included in the sale of the property
- Legal Lot and Block 26 / B
- Assessor Parcel Number 1040TuxedoCT
Ownership History
Purchase Details
Home Financials for this Owner
Home Financials are based on the most recent Mortgage that was taken out on this home.Purchase Details
Home Financials for this Owner
Home Financials are based on the most recent Mortgage that was taken out on this home.Purchase Details
Purchase Details
Map
Home Values in the Area
Average Home Value in this Area
Purchase History
| Date | Type | Sale Price | Title Company |
|---|---|---|---|
| Warranty Deed | $395,000 | -- | |
| Warranty Deed | $125,000 | -- | |
| Quit Claim Deed | -- | -- | |
| Quit Claim Deed | -- | -- |
Mortgage History
| Date | Status | Loan Amount | Loan Type |
|---|---|---|---|
| Open | $209,200 | New Conventional | |
| Open | $335,750 | New Conventional | |
| Previous Owner | $127,687 | VA |
Property History
| Date | Event | Price | Change | Sq Ft Price |
|---|---|---|---|---|
| 07/21/2017 07/21/17 | Sold | $395,000 | -1.3% | $252 / Sq Ft |
| 06/10/2017 06/10/17 | Pending | -- | -- | -- |
| 05/03/2017 05/03/17 | For Sale | $400,000 | +220.0% | $255 / Sq Ft |
| 07/10/2012 07/10/12 | Sold | $125,000 | -10.7% | $80 / Sq Ft |
| 06/10/2012 06/10/12 | Pending | -- | -- | -- |
| 05/15/2012 05/15/12 | For Sale | $139,900 | -- | $89 / Sq Ft |
Tax History
| Year | Tax Paid | Tax Assessment Tax Assessment Total Assessment is a certain percentage of the fair market value that is determined by local assessors to be the total taxable value of land and additions on the property. | Land | Improvement |
|---|---|---|---|---|
| 2023 | $5,117 | $181,280 | $52,800 | $128,480 |
| 2022 | $1,908 | $164,640 | $36,800 | $127,840 |
| 2021 | $2,422 | $155,480 | $34,960 | $120,520 |
| 2020 | $2,468 | $140,520 | $32,200 | $108,320 |
| 2019 | $357 | $150,880 | $30,000 | $120,880 |
| 2018 | $3,330 | $117,960 | $35,200 | $82,760 |
| 2017 | $1,902 | $65,200 | $21,720 | $43,480 |
| 2016 | $1,903 | $65,200 | $21,720 | $43,480 |
| 2015 | $2,266 | $65,200 | $21,720 | $43,480 |
| 2014 | $1,999 | $65,200 | $21,720 | $43,480 |
Source: First Multiple Listing Service (FMLS)
MLS Number: 5020033
APN: 12-2104-0489-011-3
- 627 Warsaw Rd
- 1110 Tuxedo Dr
- 429 Afton Dr
- 5035 Pattingham Dr
- 260 Mansell Cir
- 6005 Pattingham Dr
- 474 Maxwell Rd
- 6055 Pattingham Dr
- 6030 Pattingham Dr
- 7305 Saint Charles Square Unit B6
- 1846 Liberty Ln
- 905 Freedom Ln
- 113 Courtyard Terrace
- 420 Old Holcomb Bridge Rd
- Lot 8C Knollwood Cir
- 335 Alpine Dr
- 1007 Belle Ave

