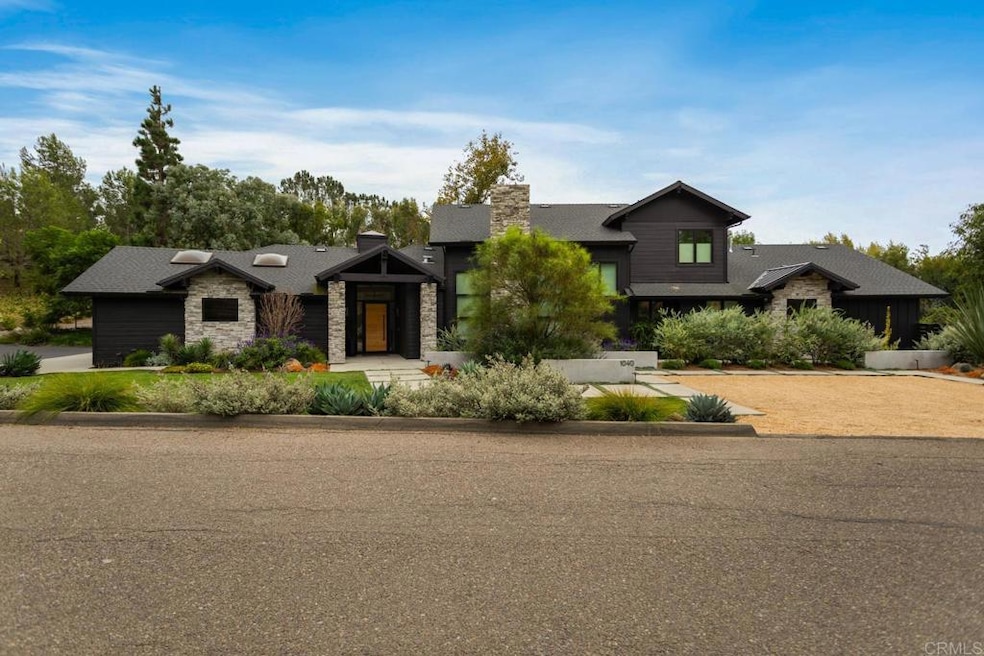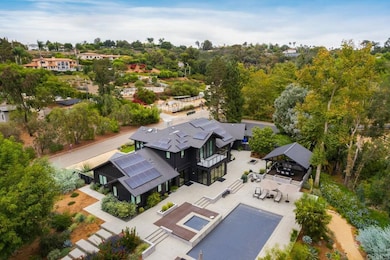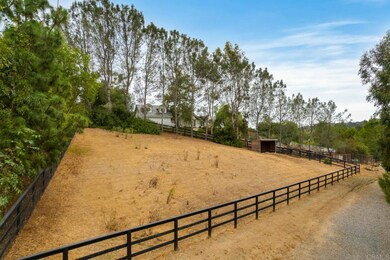
1040 Via di Felicita Encinitas, CA 92024
Olivenhain NeighborhoodHighlights
- Wine Cellar
- In Ground Pool
- View of Hills
- Olivenhain Pioneer Elementary Rated A
- 2.18 Acre Lot
- Main Floor Bedroom
About This Home
As of April 2025Sold prior to processing.
Last Agent to Sell the Property
Compass Brokerage Email: sonny@beaconreal.com License #01340825 Listed on: 04/09/2025

Home Details
Home Type
- Single Family
Est. Annual Taxes
- $27,649
Year Built
- Built in 2020
Lot Details
- 2.18 Acre Lot
- Density is 2-5 Units/Acre
Parking
- 3 Car Attached Garage
Interior Spaces
- 4,053 Sq Ft Home
- 2-Story Property
- Entryway
- Wine Cellar
- Family Room
- Living Room with Fireplace
- Bonus Room
- Workshop
- Views of Hills
- Laundry Room
Bedrooms and Bathrooms
- 4 Bedrooms | 3 Main Level Bedrooms
Pool
- In Ground Pool
- Pool Cover
Utilities
- Central Air
- No Heating
Listing and Financial Details
- Legal Lot and Block 18 / 2
- Tax Tract Number 2774
- Assessor Parcel Number 2641512900
Community Details
Overview
- No Home Owners Association
- Foothills
Recreation
- Horse Trails
- Hiking Trails
Ownership History
Purchase Details
Home Financials for this Owner
Home Financials are based on the most recent Mortgage that was taken out on this home.Purchase Details
Purchase Details
Home Financials for this Owner
Home Financials are based on the most recent Mortgage that was taken out on this home.Purchase Details
Purchase Details
Similar Homes in the area
Home Values in the Area
Average Home Value in this Area
Purchase History
| Date | Type | Sale Price | Title Company |
|---|---|---|---|
| Grant Deed | $5,970,000 | Ticor Title Company | |
| Interfamily Deed Transfer | -- | None Available | |
| Grant Deed | $2,150,000 | Ticor Title San Diego Branch | |
| Deed | $395,000 | -- | |
| Deed | $239,500 | -- |
Mortgage History
| Date | Status | Loan Amount | Loan Type |
|---|---|---|---|
| Previous Owner | $90,000 | Credit Line Revolving | |
| Previous Owner | $1,156,000 | Adjustable Rate Mortgage/ARM | |
| Previous Owner | $200,000 | Credit Line Revolving | |
| Previous Owner | $1,000,000 | Unknown | |
| Previous Owner | $400,000 | Unknown | |
| Previous Owner | $500,000 | Credit Line Revolving | |
| Previous Owner | $900,000 | Construction | |
| Previous Owner | $550,000 | Unknown | |
| Previous Owner | $400,000 | Unknown | |
| Previous Owner | $283,750 | Unknown | |
| Previous Owner | $283,500 | Unknown |
Property History
| Date | Event | Price | Change | Sq Ft Price |
|---|---|---|---|---|
| 04/09/2025 04/09/25 | For Sale | $5,970,000 | 0.0% | $1,473 / Sq Ft |
| 04/07/2025 04/07/25 | Sold | $5,970,000 | +177.7% | $1,473 / Sq Ft |
| 04/07/2025 04/07/25 | Pending | -- | -- | -- |
| 08/16/2019 08/16/19 | Sold | $2,150,000 | -5.9% | $561 / Sq Ft |
| 07/02/2019 07/02/19 | Pending | -- | -- | -- |
| 03/21/2019 03/21/19 | For Sale | $2,285,000 | -- | $597 / Sq Ft |
Tax History Compared to Growth
Tax History
| Year | Tax Paid | Tax Assessment Tax Assessment Total Assessment is a certain percentage of the fair market value that is determined by local assessors to be the total taxable value of land and additions on the property. | Land | Improvement |
|---|---|---|---|---|
| 2025 | $27,649 | $2,511,535 | $1,531,102 | $980,433 |
| 2024 | $27,649 | $2,462,290 | $1,501,081 | $961,209 |
| 2023 | $27,199 | $2,414,011 | $1,471,649 | $942,362 |
| 2022 | $26,056 | $2,366,679 | $1,442,794 | $923,885 |
| 2021 | $24,864 | $2,307,274 | $1,414,504 | $892,770 |
| 2020 | $23,179 | $2,150,000 | $1,400,000 | $750,000 |
| 2019 | $11,769 | $1,074,579 | $356,666 | $717,913 |
| 2018 | $11,294 | $1,033,902 | $349,673 | $684,229 |
| 2017 | $11,112 | $1,013,630 | $342,817 | $670,813 |
| 2016 | $10,749 | $993,756 | $336,096 | $657,660 |
| 2015 | $10,578 | $978,830 | $331,048 | $647,782 |
| 2014 | $10,342 | $959,657 | $324,564 | $635,093 |
Agents Affiliated with this Home
-

Seller's Agent in 2025
Sonny Nevarez
Compass
(760) 846-6568
1 in this area
25 Total Sales
-

Buyer's Agent in 2025
Tamara Kapa
First Team Real Estate
(760) 415-1244
2 in this area
141 Total Sales
-
C
Seller's Agent in 2019
Colleen Hensley
Pacific Sotheby's Int'l Realty
(760) 533-1800
16 Total Sales
-
K
Buyer's Agent in 2019
Kamal S. Patel
RCI Real Estate
-
L
Buyer's Agent in 2019
Lauren Benwell
Beacon Real Estate
Map
Source: California Regional Multiple Listing Service (CRMLS)
MLS Number: NDP2503419
APN: 264-151-29
- 7992 Paseo Esmerado
- 0 Calle Rancho Vista Unit 18 250028542
- 3506 Avenida Pantera
- 3424 Camino Alegre Unit 1
- 2815 Santa fe Vista Ct
- 1072 Wiegand St
- 1203 Caminito Graciela
- 835 Stratford Knoll
- 1093 Rancho Santa fe Rd
- 1229 Caminito Graciela
- 3055 Brookside Ln
- 3113 Camino Del Rancho
- 753 Jacquelene Ct
- 710 Edelweiss Ln
- 2128 Mountain Vista Dr
- 3243 Avenida Aragon
- 858 Summersong Ct
- 7829 Sitio Calmar
- 602 Sereno View Rd
- 708 Summersong Ln



