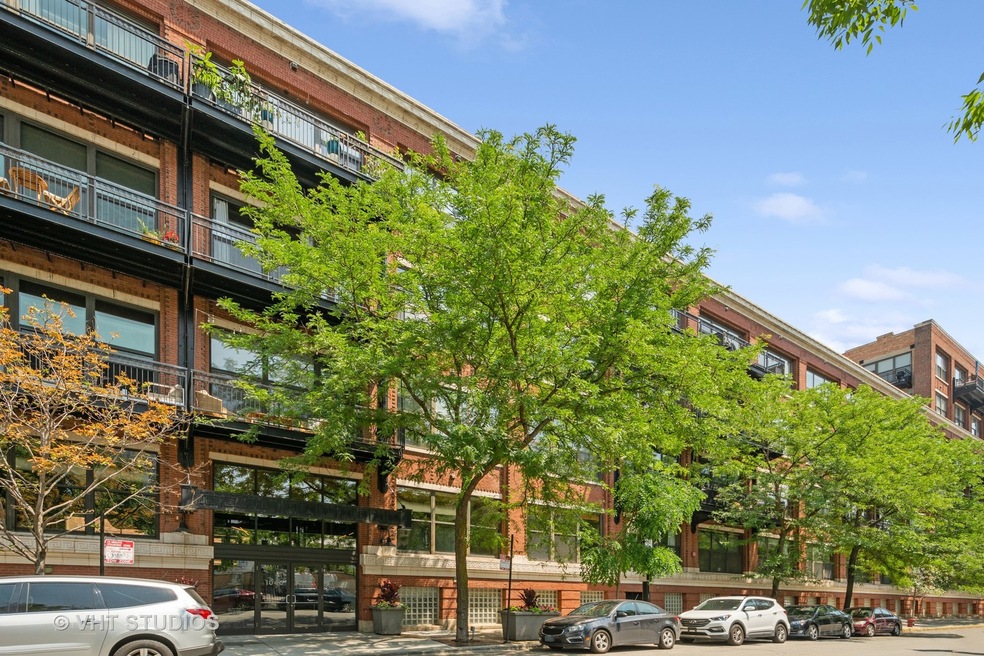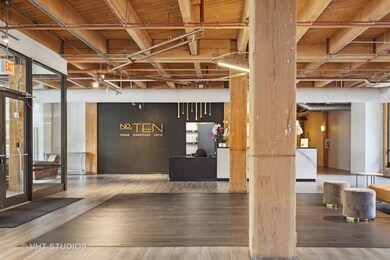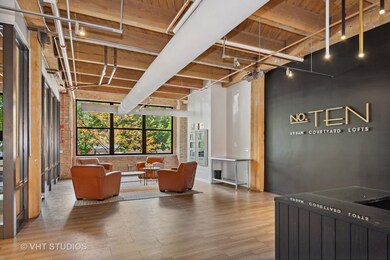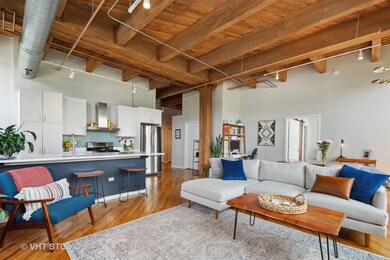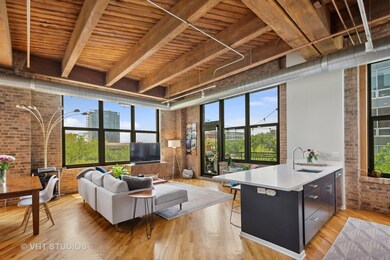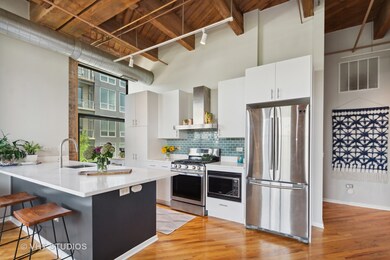
No. Ten Lofts 1040 W Adams St Unit 372 Chicago, IL 60607
West Loop NeighborhoodHighlights
- Doorman
- Fitness Center
- Lock-and-Leave Community
- Skinner Elementary School Rated A-
- Open Floorplan
- 3-minute walk to Mary Bartelme Park
About This Home
As of August 2023WEST LOOP - STUNNING & rarely available southwest corner 2 bed 2 bath unit beautifully renovated and filled with tons of charm and character including exposed brick walls, lofted timber 12' ceilings and beams and walls of oversized windows - these corner units rarely come on the market at the popular West Loop No Ten loft building! The gorgeous kitchen features new stainless-steel appliances, quartz counters and new backsplash and oversized island with breakfast bar seating. Fully enclosed primary bedroom suite offers a renovated ensuite bathroom and professionally organized walk-in closet with chevron sliding barn door. The generously sized second bedroom is fully enclosed with a walk-in closet and large oversized windows. Adorably updated 2nd bathroom, new window treatments throughout, and a 16x7 balcony off the living room completes this special home! Nothing to do but move-in - this home has been impeccably maintained and upgraded! Deeded garage parking space with electric charging station is being sold separate for $25,000 and must be sold with the unit. Amazing full amenity building including a 24-hour door staff, on-site engineer, a state-of-the-art fitness center, newly renovated entertainment room off of the landscaped outdoor deck with gas grills, a private big screen theatre and business center. Cable and internet included in the monthly assessments. Great location, ideally situated in prime West Loop location steps to Madison Ave. and Randolph dining/shopping, Fulton Market District and Greek Town with easy highway and public transit access.
Last Agent to Sell the Property
@properties Christie's International Real Estate Listed on: 07/06/2023

Property Details
Home Type
- Condominium
Est. Annual Taxes
- $9,596
Year Renovated
- 2005
Lot Details
- End Unit
- Additional Parcels
HOA Fees
- $823 Monthly HOA Fees
Parking
- 1 Car Attached Garage
- Handicap Parking
- Heated Garage
- Garage Door Opener
- Parking Included in Price
- Deeded Parking Sold Separately
Home Design
- Brick Exterior Construction
Interior Spaces
- 1,275 Sq Ft Home
- 4-Story Property
- Open Floorplan
- Beamed Ceilings
- Ceiling height of 9 feet or more
- Entrance Foyer
- Family Room
- Combination Dining and Living Room
- Storage
Kitchen
- Range
- Microwave
- Dishwasher
- Disposal
Flooring
- Wood
- Carpet
Bedrooms and Bathrooms
- 2 Bedrooms
- 2 Potential Bedrooms
- Walk-In Closet
- 2 Full Bathrooms
Laundry
- Laundry Room
- Dryer
- Washer
Home Security
Accessible Home Design
- Halls are 36 inches wide or more
- Accessibility Features
Outdoor Features
Schools
- Skinner Elementary School
- Wells Community Academy Senior H High School
Utilities
- Forced Air Heating and Cooling System
- Lake Michigan Water
- Cable TV Available
Community Details
Overview
- Association fees include water, parking, insurance, security, doorman, tv/cable, exercise facilities, exterior maintenance, scavenger, snow removal, internet
- 266 Units
- Sheila Keating Association, Phone Number (312) 421-7061
- Property managed by First Service Residential
- Lock-and-Leave Community
Amenities
- Doorman
- Sundeck
- Common Area
- Business Center
- Party Room
- Elevator
- Service Elevator
Recreation
- Bike Trail
Pet Policy
- Limit on the number of pets
- Dogs and Cats Allowed
Security
- Resident Manager or Management On Site
- Carbon Monoxide Detectors
- Fire Sprinkler System
Ownership History
Purchase Details
Home Financials for this Owner
Home Financials are based on the most recent Mortgage that was taken out on this home.Purchase Details
Home Financials for this Owner
Home Financials are based on the most recent Mortgage that was taken out on this home.Purchase Details
Home Financials for this Owner
Home Financials are based on the most recent Mortgage that was taken out on this home.Similar Homes in Chicago, IL
Home Values in the Area
Average Home Value in this Area
Purchase History
| Date | Type | Sale Price | Title Company |
|---|---|---|---|
| Warranty Deed | $600,000 | None Listed On Document | |
| Warranty Deed | $495,000 | Proper Title Llc | |
| Warranty Deed | $450,000 | Fidelity National Title | |
| Quit Claim Deed | -- | Fidelity National Title |
Mortgage History
| Date | Status | Loan Amount | Loan Type |
|---|---|---|---|
| Open | $480,000 | New Conventional | |
| Previous Owner | $396,000 | New Conventional | |
| Previous Owner | $380,000 | New Conventional | |
| Previous Owner | $392,000 | New Conventional | |
| Previous Owner | $322,000 | New Conventional | |
| Previous Owner | $314,608 | Unknown | |
| Previous Owner | $58,989 | Unknown |
Property History
| Date | Event | Price | Change | Sq Ft Price |
|---|---|---|---|---|
| 08/30/2023 08/30/23 | Sold | $600,000 | +4.3% | $471 / Sq Ft |
| 07/08/2023 07/08/23 | Pending | -- | -- | -- |
| 07/06/2023 07/06/23 | For Sale | $575,000 | +27.8% | $451 / Sq Ft |
| 06/25/2015 06/25/15 | Sold | $450,000 | 0.0% | $356 / Sq Ft |
| 05/06/2015 05/06/15 | Pending | -- | -- | -- |
| 05/05/2015 05/05/15 | For Sale | $450,000 | -- | $356 / Sq Ft |
Tax History Compared to Growth
Tax History
| Year | Tax Paid | Tax Assessment Tax Assessment Total Assessment is a certain percentage of the fair market value that is determined by local assessors to be the total taxable value of land and additions on the property. | Land | Improvement |
|---|---|---|---|---|
| 2024 | $9,763 | $42,241 | $3,440 | $38,801 |
| 2023 | $9,517 | $46,112 | $1,886 | $44,226 |
| 2022 | $9,517 | $46,112 | $1,886 | $44,226 |
| 2021 | $9,303 | $46,112 | $1,886 | $44,226 |
| 2020 | $8,315 | $37,200 | $1,886 | $35,314 |
| 2019 | $8,207 | $40,715 | $1,886 | $38,829 |
| 2018 | $8,069 | $40,715 | $1,886 | $38,829 |
| 2017 | $6,833 | $31,632 | $1,664 | $29,968 |
| 2016 | $6,336 | $31,632 | $1,664 | $29,968 |
| 2015 | $5,796 | $31,632 | $1,664 | $29,968 |
| 2014 | $4,775 | $25,734 | $1,414 | $24,320 |
| 2013 | $4,680 | $25,734 | $1,414 | $24,320 |
Agents Affiliated with this Home
-
Sharon O'Hara

Seller's Agent in 2023
Sharon O'Hara
@ Properties
(773) 895-3360
2 in this area
59 Total Sales
-
Grigory Pekarsky

Buyer's Agent in 2023
Grigory Pekarsky
Vesta Preferred LLC
(773) 974-8014
70 in this area
1,785 Total Sales
-
Diane Reidy

Seller's Agent in 2015
Diane Reidy
@ Properties
(847) 207-0556
6 Total Sales
-
J
Buyer's Agent in 2015
Jean Salatich
Berkshire Hathaway HomeServices KoenigRubloff
About No. Ten Lofts
Map
Source: Midwest Real Estate Data (MRED)
MLS Number: 11824241
APN: 17-17-211-051-1166
- 1031 W Monroe St Unit 4
- 1040 W Adams St Unit 406
- 1040 W Adams St Unit 346
- 1040 W Adams St Unit 257
- 1040 W Adams St Unit 203
- 1040 W Adams St Unit PM004
- 1000 W Adams St Unit 614
- 1000 W Adams St Unit 710
- 1000 W Adams St Unit 201
- 1148 W Monroe St Unit 6SE
- 1148 W Monroe St Unit 6NE
- 225 S Sangamon St Unit 804
- 225 S Sangamon St Unit 702
- 1001 W Madison St Unit 213
- 950 W Monroe St Unit 616
- 106 S Sangamon St Unit 4S
- 1120 W Adams St Unit 4W
- 111 S Morgan St Unit 905
- 111 S Morgan St Unit 423
- 111 S Morgan St Unit 810
