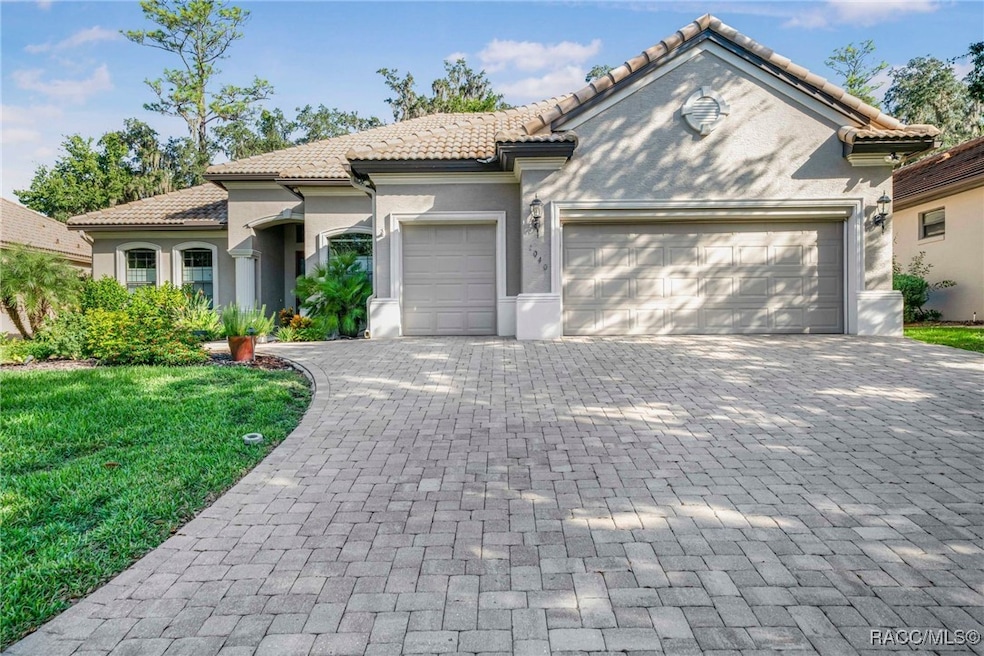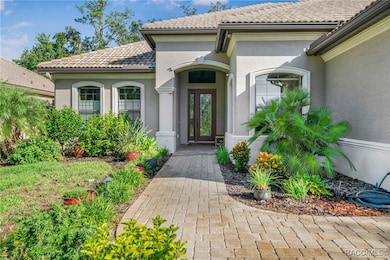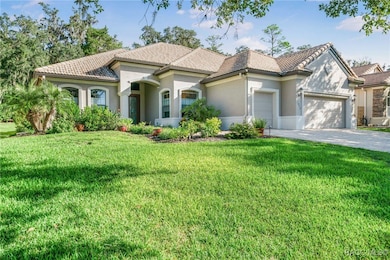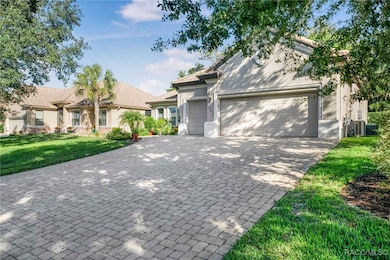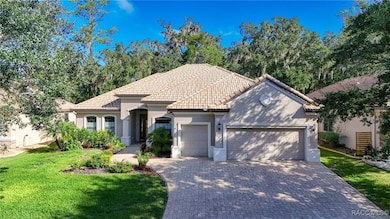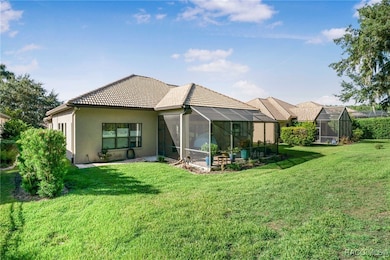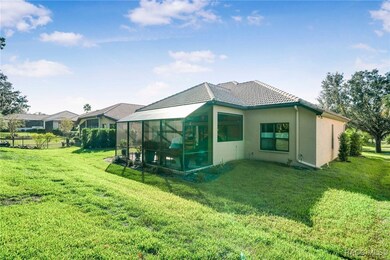1040 W Beagle Run Loop Hernando, FL 34442
Estimated payment $3,797/month
Highlights
- Golf Course Community
- Gated Community
- Wood Flooring
- Fitness Center
- Open Floorplan
- Attic
About This Home
THIS BEAUTIFUL HOME is loaded with upgrades - beginning with the wide brick driveway and extra wide walkway to the entrance - right to the oversized two car garage with a designated golf cart space. The open floor plan features hardwood flooring and tile throughout the living area as well as crown molding. There are five ceiling fans throughout the home and the kitchen boasts an induction stove top, new garbage disposal and plenty of cabinets. The large primary suite features a soaking tub and huge closet. The guest bedroom and bath provide ample space for family and friends, as well as an additional room that is currently an office but can also be used as a bedroom. The half bath has been updated with a new vanity and all bathrooms have grab bars and towel racks. All this opens to an extended lanai and the gorgeous back yard beyond. East and west lanai screens were also recently installed for comfort during the hot summer days. The garage is insulated and has a mini split AC unit as well. Make this your new home and enjoy all the amenities Citrus Hills has to offer - swimming pools, restaurants, walking trails, golf and so much more!
Home Details
Home Type
- Single Family
Est. Annual Taxes
- $4,722
Year Built
- Built in 2012
Lot Details
- 10,125 Sq Ft Lot
- Lot Dimensions are 75x135
- South Facing Home
- Landscaped
- Level Lot
- Metered Sprinkler System
- Property is zoned PDR
HOA Fees
- $225 Monthly HOA Fees
Parking
- 2 Car Attached Garage
- Garage Door Opener
- Brick Driveway
Home Design
- Block Foundation
- Slab Foundation
- Tile Roof
- Radiant Barrier
- Stucco
Interior Spaces
- 2,380 Sq Ft Home
- 1-Story Property
- Open Floorplan
- Crown Molding
- High Ceiling
- Double Pane Windows
- Double Hung Windows
- Blinds
- Pull Down Stairs to Attic
- Fire and Smoke Detector
Kitchen
- Built-In Oven
- Electric Oven
- Electric Cooktop
- Down Draft Cooktop
- Microwave
- Dishwasher
- Stone Countertops
- Solid Wood Cabinet
- Disposal
Flooring
- Wood
- Carpet
Bedrooms and Bathrooms
- 3 Bedrooms
- Split Bedroom Floorplan
- Walk-In Closet
- Dual Sinks
- Soaking Tub
- Bathtub with Shower
- Garden Bath
- Separate Shower
Laundry
- Laundry in unit
- Laundry Tub
Outdoor Features
- Exterior Lighting
Schools
- Forest Ridge Elementary School
- Lecanto Middle School
- Lecanto High School
Utilities
- Central Air
- Heat Pump System
- Programmable Thermostat
- Underground Utilities
- Water Heater
Community Details
Overview
- Association fees include cable TV, high speed internet, legal/accounting, ground maintenance
- Terra Vista Poa, Phone Number (352) 746-6060
- Amherst Village Association
- Citrus Hills Terra Vista Subdivision
Amenities
- Shops
- Restaurant
- Billiard Room
Recreation
- Golf Course Community
- Tennis Courts
- Community Playground
- Fitness Center
- Community Pool
- Community Spa
- Putting Green
- Park
- Dog Park
- Trails
Security
- Security Service
- Gated Community
Map
Home Values in the Area
Average Home Value in this Area
Tax History
| Year | Tax Paid | Tax Assessment Tax Assessment Total Assessment is a certain percentage of the fair market value that is determined by local assessors to be the total taxable value of land and additions on the property. | Land | Improvement |
|---|---|---|---|---|
| 2025 | $4,538 | $346,215 | -- | -- |
| 2024 | $4,435 | $336,458 | -- | -- |
| 2023 | $4,435 | $326,658 | $0 | $0 |
| 2022 | $4,148 | $317,144 | $0 | $0 |
| 2021 | $3,980 | $307,907 | $0 | $0 |
| 2020 | $3,939 | $303,656 | $60,100 | $243,556 |
| 2019 | $4,095 | $350,479 | $60,100 | $290,379 |
| 2018 | $4,077 | $355,723 | $60,100 | $295,623 |
| 2017 | $4,073 | $298,309 | $61,370 | $236,939 |
| 2016 | $4,135 | $292,173 | $61,370 | $230,803 |
| 2015 | $4,204 | $290,142 | $56,890 | $233,252 |
| 2014 | $4,274 | $285,925 | $60,534 | $225,391 |
Property History
| Date | Event | Price | List to Sale | Price per Sq Ft | Prior Sale |
|---|---|---|---|---|---|
| 10/17/2025 10/17/25 | For Sale | $599,000 | +44.3% | $252 / Sq Ft | |
| 05/29/2019 05/29/19 | Sold | $415,000 | -5.5% | $174 / Sq Ft | View Prior Sale |
| 04/29/2019 04/29/19 | Pending | -- | -- | -- | |
| 03/28/2019 03/28/19 | For Sale | $439,000 | -- | $184 / Sq Ft |
Purchase History
| Date | Type | Sale Price | Title Company |
|---|---|---|---|
| Warranty Deed | $415,000 | Manatee Title Llc | |
| Interfamily Deed Transfer | -- | Attorney | |
| Interfamily Deed Transfer | -- | Attorney | |
| Deed | $100 | -- | |
| Warranty Deed | $365,800 | Manatee Title Company Inc |
Mortgage History
| Date | Status | Loan Amount | Loan Type |
|---|---|---|---|
| Previous Owner | $163,000 | New Conventional |
Source: REALTORS® Association of Citrus County
MLS Number: 849136
APN: 18E-18S-25-0230-000D0-0050
- 1056 W Beagle Run Loop
- 1165 W Beagle Run Loop
- 1133 N Hunt Club Dr
- 1173 W Skymont Path
- 1077 N Hunt Club Dr
- 1049 W Lake Valley Ct
- 1323 N Whisperwood Dr
- 1027 N Hunt Club Dr
- 1349 N Hunt Club Dr
- 785 N Hunt Club Dr
- 1454 W Laurel Glen Path
- 949 W National St
- 997 W Skyview Landings Dr
- 886 N Hunt Club Dr
- 1789 N Sky Glen Path
- 657 W Keller St
- 1601 N Tee Time Terrace
- 1720 N Sky Glen Path
- 1434 W Milan Ln
- 915 N Hunt Club Dr
- 884 W Massachusetts St
- 1574 N Dimaggio Path
- 1240 W Diamond Shore Loop
- 1369 W Diamond Shore Loop
- 877 W Silver Meadow Loop
- 1716 W Lago Loop
- 30 W Doerr Path
- 2164 W Silver Hill Ln Unit 1
- 2443 N Andrea Point
- 340 E Glassboro Ct Unit 1B
- 2131 N Pine Cone Ave
- 1876 W Shanelle Path
- 1569 W Caroline Path
- 1933 W Shanelle Path
- 1597 W Caroline Path
- 100 E Knightsbridge Place
- 1874 W Angelica Loop
- 761 W Sunbird Path
- 2395 N Brentwood Cir
- 743 E Ireland Ct
