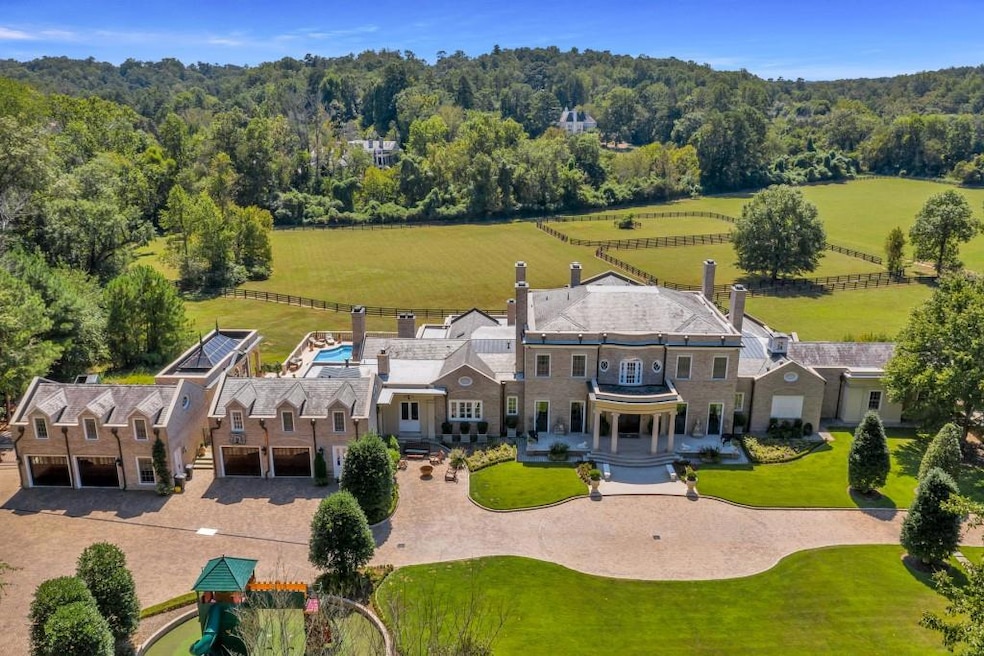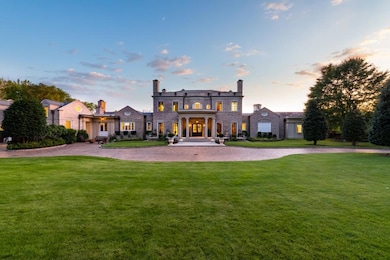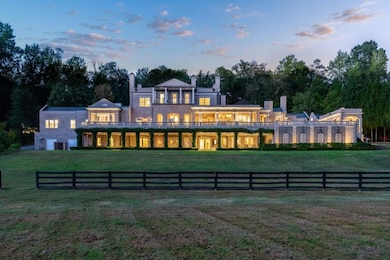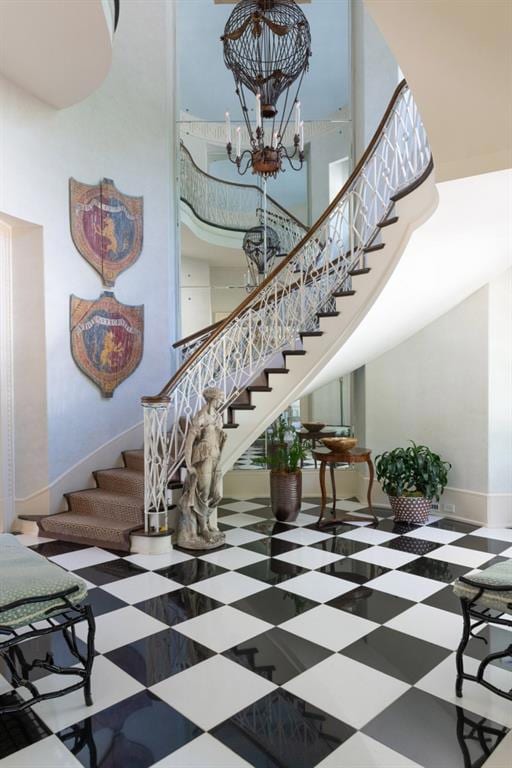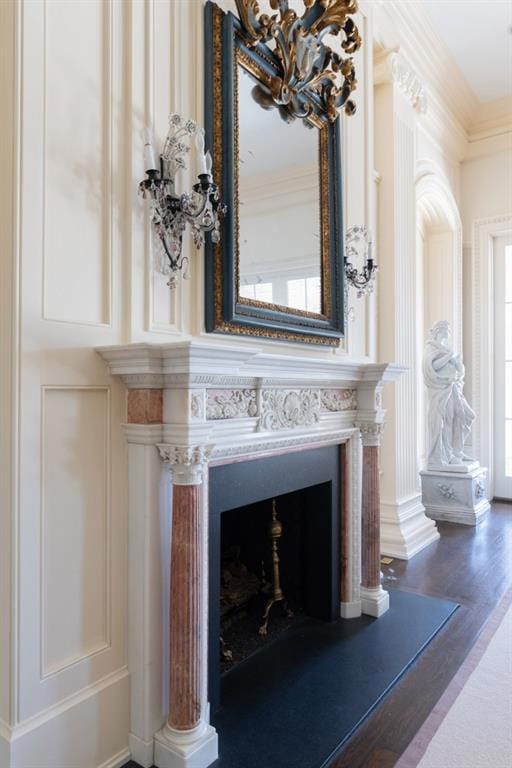1040 W Conway Dr NW Atlanta, GA 30327
Mount Paran-Northside NeighborhoodEstimated payment $68,853/month
Highlights
- Wine Cellar
- Pool House
- View of Trees or Woods
- Jackson Elementary School Rated A
- Sitting Area In Primary Bedroom
- 17.34 Acre Lot
About This Home
Stunning gated estate on 17+ acres in the heart of Buckhead!! Imagine having a country estate in the city with spectacular views of the pastures behind the home. Magnificent hand selected details inside the home are too many to describe - hand carved marble mantles, specialty lighting, barrel vaulted ceiling in family room, primary bedroom paneling from a chateau in France. Whole house huge generator, elevator to all levels, Crestron whole house keypad automation for security, sound, HVACs and lighting. Primary suite on main includes library/office and large his and her closets. Primary bath includes steam shower, whirlpool tub, and a sauna. Formal Living Room and Dining Room with 14 ft ceilings are beautifully appointed and both open with French doors to the outside porches. The huge kitchen/family room/breakfast room space is graced by 2 wood burning fireplaces and an adjacent gorgeous round glass room opening to the heated salt water pool. Terrace level spacious family room centers on a huge fireplace with gorgeous mantle. Adjacent gym, game room, 2 bedroom suites, large storage room, wine cellar, and huge workroom opening to the outside are also features of this terrace level space. A huge Covered Porch runs the length of the back of the house on the terrace level for additional entertaining space overlooking the meadows. Upstairs boasts 3 large bedroom suites and a living room opening onto a porch with swings overlooking the pastures behind. There is also a bedroom suite above each of the 2 car garages and a beautiful solarium next to the heated salt water pool. The pool is located on the main level of the house and feels like a resort with gorgeous views of the grounds. This spectacular property is truly one of a kind and has been meticulously maintained!!
Listing Agent
Atlanta Fine Homes Sotheby's International License #327237 Listed on: 06/01/2025

Home Details
Home Type
- Single Family
Est. Annual Taxes
- $72,115
Year Built
- Built in 1999
Lot Details
- 17.34 Acre Lot
- Private Entrance
- Stone Wall
- Wrought Iron Fence
- Back and Front Yard Fenced
- Wood Fence
- Landscaped
- Irrigation Equipment
- Garden
Parking
- 4 Car Attached Garage
- Parking Accessed On Kitchen Level
- Driveway Level
- Secured Garage or Parking
Home Design
- Traditional Architecture
- European Architecture
- Combination Foundation
- Slate Roof
- Four Sided Brick Exterior Elevation
Interior Spaces
- 2-Story Property
- Bookcases
- Crown Molding
- Beamed Ceilings
- Ceiling height of 10 feet on the lower level
- Insulated Windows
- Two Story Entrance Foyer
- Wine Cellar
- Family Room with Fireplace
- 8 Fireplaces
- Living Room with Fireplace
- Dining Room Seats More Than Twelve
- Breakfast Room
- Formal Dining Room
- Home Office
- Library
- Game Room
- Workshop
- Sun or Florida Room
- Keeping Room with Fireplace
- Home Gym
- Wood Flooring
- Views of Woods
Kitchen
- Open to Family Room
- Eat-In Kitchen
- Walk-In Pantry
- Double Oven
- Indoor Grill
- Gas Range
- Range Hood
- Microwave
- Dishwasher
- Kitchen Island
- Stone Countertops
- Disposal
Bedrooms and Bathrooms
- Sitting Area In Primary Bedroom
- Oversized primary bedroom
- 8 Bedrooms | 1 Primary Bedroom on Main
- Fireplace in Primary Bedroom
- Dual Closets
- Walk-In Closet
- Dual Vanity Sinks in Primary Bathroom
- Whirlpool Bathtub
- Separate Shower in Primary Bathroom
Laundry
- Laundry Room
- Laundry on main level
- Dryer
- Washer
Finished Basement
- Walk-Out Basement
- Basement Fills Entire Space Under The House
- Interior Basement Entry
- Finished Basement Bathroom
- Laundry in Basement
- Natural lighting in basement
Home Security
- Security System Owned
- Security Gate
- Smart Home
- Fire and Smoke Detector
Eco-Friendly Details
- Energy-Efficient Windows
- Energy-Efficient Insulation
- Energy-Efficient Doors
- Energy-Efficient Thermostat
Pool
- Pool House
- Gunite Pool
- Saltwater Pool
- Spa
Outdoor Features
- Creek On Lot
- Balcony
- Deck
- Outdoor Fireplace
- Outdoor Gas Grill
- Wrap Around Porch
Location
- In Flood Plain
- Property is near schools
- Property is near shops
Schools
- Jackson - Atlanta Elementary School
- Willis A. Sutton Middle School
- North Atlanta High School
Utilities
- Forced Air Zoned Heating and Cooling System
- Heating System Uses Natural Gas
- Power Generator
- High Speed Internet
- Phone Available
- Cable TV Available
Additional Features
- Accessible Elevator Installed
- Pasture
Community Details
- Buckhead Subdivision
Listing and Financial Details
- Assessor Parcel Number 17 017900060177
Map
Home Values in the Area
Average Home Value in this Area
Tax History
| Year | Tax Paid | Tax Assessment Tax Assessment Total Assessment is a certain percentage of the fair market value that is determined by local assessors to be the total taxable value of land and additions on the property. | Land | Improvement |
|---|---|---|---|---|
| 2025 | $56,109 | $2,518,240 | $757,560 | $1,760,680 |
| 2023 | $74,520 | $1,800,000 | $402,960 | $1,397,040 |
| 2022 | $71,284 | $1,800,000 | $402,960 | $1,397,040 |
| 2021 | $16,351 | $2,050,960 | $483,560 | $1,567,400 |
| 2020 | $74,525 | $1,878,720 | $345,560 | $1,533,160 |
| 2019 | $509 | $1,878,720 | $345,560 | $1,533,160 |
| 2018 | $67,577 | $1,878,720 | $345,560 | $1,533,160 |
| 2017 | $70,484 | $1,660,760 | $239,760 | $1,421,000 |
| 2016 | $70,665 | $1,660,760 | $239,760 | $1,421,000 |
| 2015 | $62,219 | $1,720,000 | $239,760 | $1,480,240 |
| 2014 | $72,641 | $1,918,840 | $244,560 | $1,674,280 |
Property History
| Date | Event | Price | Change | Sq Ft Price |
|---|---|---|---|---|
| 06/01/2025 06/01/25 | For Sale | $11,900,000 | -- | $766 / Sq Ft |
Purchase History
| Date | Type | Sale Price | Title Company |
|---|---|---|---|
| Deed | $4,250,000 | -- |
Mortgage History
| Date | Status | Loan Amount | Loan Type |
|---|---|---|---|
| Open | $1,010,000 | New Conventional | |
| Open | $3,250,000 | New Conventional |
Source: First Multiple Listing Service (FMLS)
MLS Number: 7571701
APN: 17-0179-0006-017-7
- 737 W Conway Dr NW
- 631 Fairfield Rd NW
- 3857 Randall Mill Rd NW
- 4203 Harrogate Dr NW
- 1240 Mount Paran Rd NW
- 1235 Mount Paran Rd NW
- 1020 Foxcroft Rd NW
- 1191 W Conway Dr NW
- 3660 Haddon Hall Rd NW
- 4345 Mount Paran Pkwy NW
- 3612 Castlegate Dr NW
- 4375 Mount Paran Pkwy NW
- 1107 E Beechwood Dr NW
- 499 Broadland Rd NW
- 3800 Northside Dr NW
- 4377 Paran Place NW
- 4065 Paran Trail NW
- 4340 Garmon Rd NW
- 45 Paces West Dr NW
- 53 Paces West Dr NW
- 1685 Mount Paran Rd NW
- 31 Paces W Dr NW
- 365 Valley Rd NW
- 712 W Paces Ferry Rd NW
- 1401 W Paces Ferry Rd NW Unit 4209
- 1401 W Paces Ferry Rd NW Unit 4216
- 1401 W Paces Ferry Rd NW
- 4555 Runnemede Rd NW
- 3280 Northside Pkwy NW
- 7 Whitewater Trail NW
- 115 Mount Paran Ridge
- 4248 River Green Dr NW
- 4248 River Green Dr NW Unit 311
- 3337 Habersham Rd NW
- 3345 Habersham Rd NW
- 4403 Northside Pkwy NW
- 1068 Moores Mill Rd NW
- 1085 Moores Mill Rd NW
- 60 Honour Cir NW
- 4090 Roswell Rd NE
