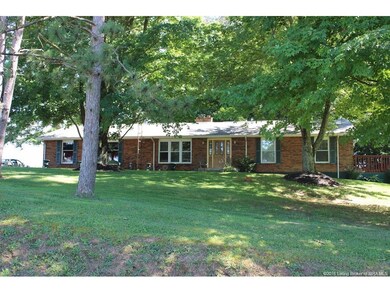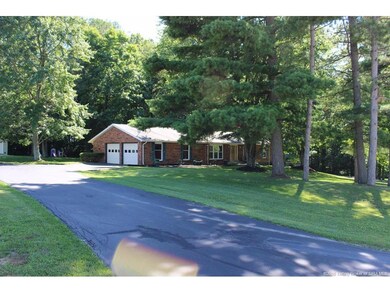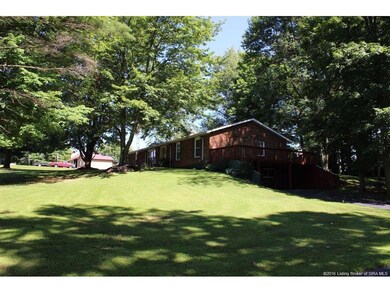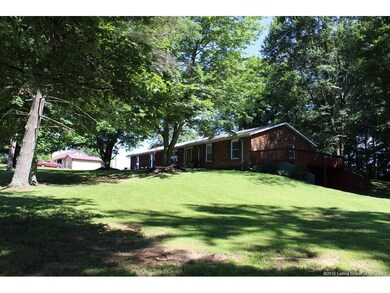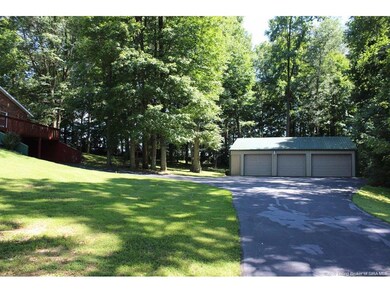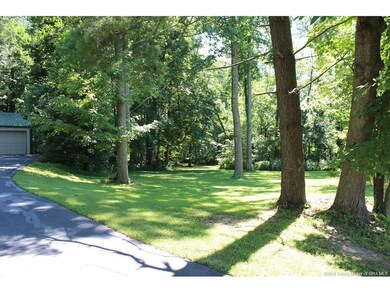
Highlights
- Deck
- Hydromassage or Jetted Bathtub
- Formal Dining Room
- Wooded Lot
- First Floor Utility Room
- 5 Car Garage
About This Home
As of October 2016Beautiful 4 Br. 2 BA brick country home with 2.5 Ac. in a wooded park like setting and a full finished walk out basement. Home features a gas log fireplace, new pergo flooring, tile floors, updated windows and wrap around deck for entertaining. Nice 2.5 attached garage has large storage closet. Master suite has a walk in closet and a newly remodeled master bath with tiled shower and jet tub. Basement has a large family room and lots of additional storage and walks out to a patio. Also, there is a 3 car heated detached garage with 4 overhead doors, 100 amp service, bathroom and water access. Recently sealed black top driveway. Additional 12 x 16 garage with electric and concrete floor. Kids play yard and trampoline stays with the home. This move in ready home is in a great location just 2.5 miles from Salem and just off hwy. 135.
Last Agent to Sell the Property
Mainstreet REALTORS License #RB14032127 Listed on: 07/13/2016
Last Buyer's Agent
Mandy Chastain
Mainstreet REALTORS License #RB14048897
Home Details
Home Type
- Single Family
Est. Annual Taxes
- $1,440
Year Built
- Built in 1979
Lot Details
- 2.5 Acre Lot
- Wooded Lot
- Garden
Parking
- 5 Car Garage
- Front Facing Garage
- Rear-Facing Garage
- Side Facing Garage
- Garage Door Opener
- Driveway
Home Design
- Poured Concrete
- Frame Construction
Interior Spaces
- 3,286 Sq Ft Home
- 1-Story Property
- Ceiling Fan
- Gas Fireplace
- Thermal Windows
- Blinds
- Formal Dining Room
- First Floor Utility Room
- Utility Room
Kitchen
- Oven or Range
- Dishwasher
Bedrooms and Bathrooms
- 4 Bedrooms
- Hydromassage or Jetted Bathtub
Finished Basement
- Walk-Out Basement
- Basement Fills Entire Space Under The House
Outdoor Features
- Deck
- Patio
- Shed
Utilities
- Forced Air Heating and Cooling System
- Propane
- Electric Water Heater
- On Site Septic
Listing and Financial Details
- Assessor Parcel Number 882406000002000021
Ownership History
Purchase Details
Home Financials for this Owner
Home Financials are based on the most recent Mortgage that was taken out on this home.Purchase Details
Home Financials for this Owner
Home Financials are based on the most recent Mortgage that was taken out on this home.Similar Homes in Salem, IN
Home Values in the Area
Average Home Value in this Area
Purchase History
| Date | Type | Sale Price | Title Company |
|---|---|---|---|
| Deed | $204,000 | -- | |
| Warranty Deed | -- | Title Co |
Mortgage History
| Date | Status | Loan Amount | Loan Type |
|---|---|---|---|
| Previous Owner | $173,850 | New Conventional | |
| Previous Owner | $130,000 | New Conventional | |
| Previous Owner | $19,000 | Future Advance Clause Open End Mortgage | |
| Previous Owner | $145,000 | New Conventional | |
| Previous Owner | $133,000 | New Conventional | |
| Previous Owner | $20,000 | Credit Line Revolving | |
| Previous Owner | $132,000 | New Conventional |
Property History
| Date | Event | Price | Change | Sq Ft Price |
|---|---|---|---|---|
| 10/04/2016 10/04/16 | Sold | $204,000 | -7.2% | $62 / Sq Ft |
| 08/14/2016 08/14/16 | Pending | -- | -- | -- |
| 07/13/2016 07/13/16 | For Sale | $219,900 | +20.2% | $67 / Sq Ft |
| 01/08/2015 01/08/15 | Sold | $183,000 | -3.6% | $56 / Sq Ft |
| 12/15/2014 12/15/14 | Pending | -- | -- | -- |
| 08/04/2014 08/04/14 | For Sale | $189,900 | -- | $58 / Sq Ft |
Tax History Compared to Growth
Tax History
| Year | Tax Paid | Tax Assessment Tax Assessment Total Assessment is a certain percentage of the fair market value that is determined by local assessors to be the total taxable value of land and additions on the property. | Land | Improvement |
|---|---|---|---|---|
| 2024 | $2,753 | $269,500 | $26,000 | $243,500 |
| 2023 | $2,753 | $253,900 | $26,000 | $227,900 |
| 2022 | $2,716 | $245,600 | $26,000 | $219,600 |
| 2021 | $2,482 | $217,800 | $26,000 | $191,800 |
| 2020 | $2,296 | $202,300 | $26,000 | $176,300 |
| 2019 | $2,162 | $196,000 | $26,000 | $170,000 |
| 2018 | $2,017 | $180,900 | $26,000 | $154,900 |
| 2017 | $1,739 | $181,700 | $26,000 | $155,700 |
| 2016 | $1,516 | $180,200 | $26,000 | $154,200 |
| 2014 | $1,403 | $184,200 | $26,000 | $158,200 |
| 2013 | $1,369 | $179,000 | $26,000 | $153,000 |
Agents Affiliated with this Home
-
Debbie Curtis

Seller's Agent in 2016
Debbie Curtis
Mainstreet REALTORS
(812) 620-2443
140 Total Sales
-
M
Buyer's Agent in 2016
Mandy Chastain
Mainstreet REALTORS
(812) 620-0335
-
Mary Finkle

Seller's Agent in 2015
Mary Finkle
Mainstreet REALTORS
(812) 883-9555
476 Total Sales
Map
Source: Southern Indiana REALTORS® Association
MLS Number: 201604590
APN: 88-24-06-000-002.000-021
- 2124 N Sparks Ferry Rd
- 1904 N Shelby St
- 103 W Angela Ct
- 211 W Wendy Ln
- 910 N College Ave
- 903 N College Ave
- 4 Cavanaugh Ct
- 905 Locust St
- 1 Cavanaugh Ct
- 800 Hayes Ave
- 612 Michael St
- 701 N High St
- 608 Michael St
- 606 Jay St
- 115 Nichols Ave
- 802 Bristol St
- 503 N High St
- 409 N Water St
- 402 Salem Ave
- 203 W Hackberry St

