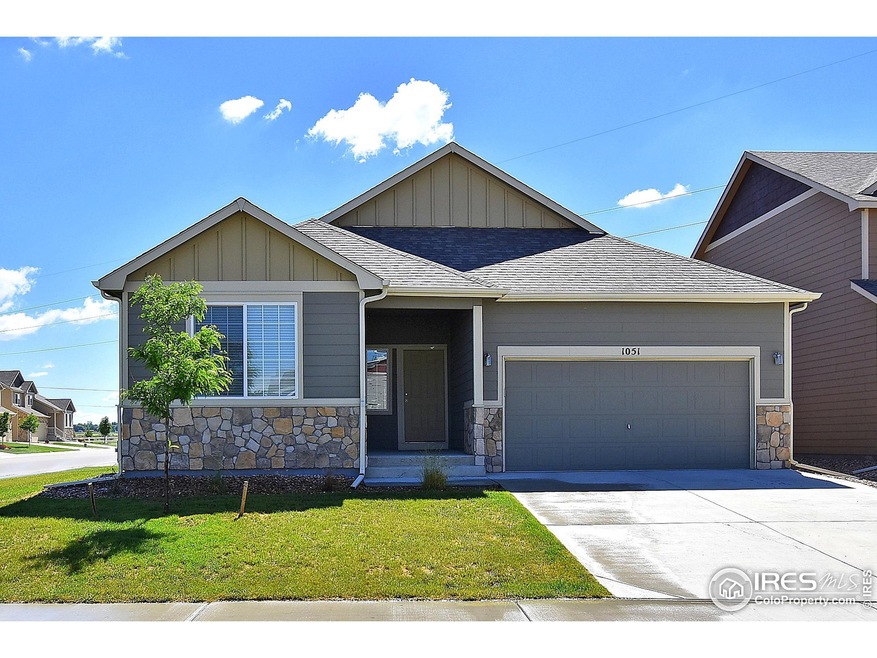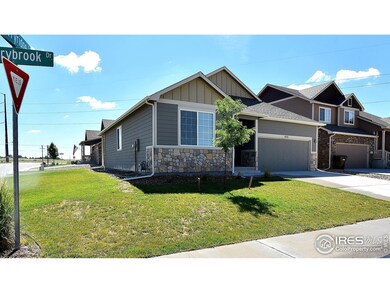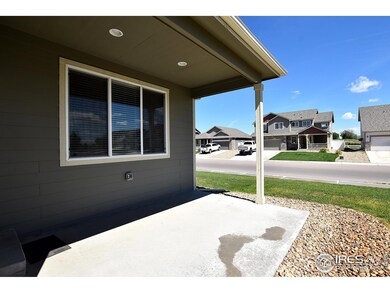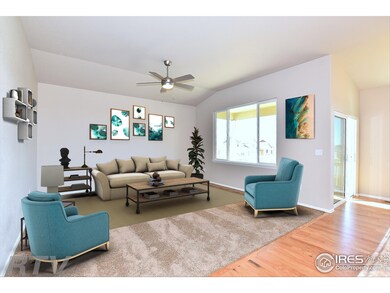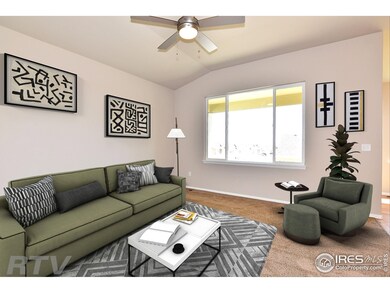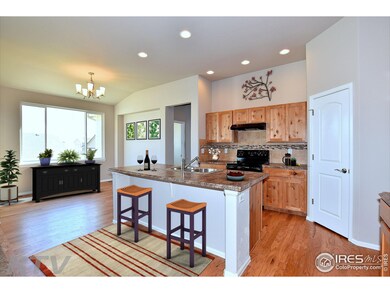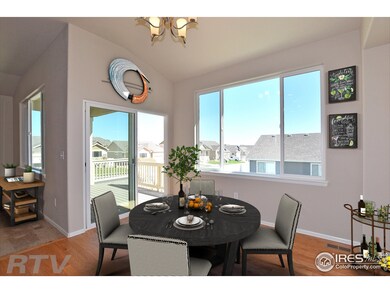
10400 17th St Greeley, CO 80634
About This Home
As of April 2023The Ohio is 3-bedroom, 2 bath ranch with 1540 sq.ft. finished and a 1540 sq. ft. unfinished basement. The Primary bedroom is on the opposite side of the house from the other 2 bedrooms. It is a very open plan with 10 ft. ceilings and has a large breakfast bar that separates the kitchen from the living room. The Ohio has a large 2-car garage. The legacy finish is on this home with hardwood flooring in the entry/kitchen & dining areas.
Home Details
Home Type
Single Family
Est. Annual Taxes
$3,863
Year Built
2022
Lot Details
0
HOA Fees
$29 per month
Parking
2
Listing Details
- Year Built: 2022
- Property Sub Type: Residential-Detached
- Prop. Type: Residential
- Horses: No
- Lot Size Acres: 0.15
- Road Frontage Type: City Street
- Road Surface Type: Paved, Asphalt
- Subdivision Name: Promontory
- Above Grade Finished Sq Ft: 1540
- Architectural Style: Ranch
- Garage Yn: Yes
- Unit Levels: One
- New Construction: Yes
- Efficiency: HVAC, Energy Rated
- Building Stories: 1
- Kitchen Level: Main
- IRESDS_HasWaterRights: No
- IRESDS_Total Sq Ft: 3080
- Special Features: NewHome
- Stories: 1
Interior Features
- Possible Use: Single Family
- Private Spa: No
- Appliances: Electric Range/Oven, Self Cleaning Oven, Dishwasher, Disposal
- Accessibility Features: Main Floor Bath, Main Level Bedroom, Main Level Laundry
- Has Basement: Full, Unfinished
- Full Bathrooms: 2
- Total Bedrooms: 3
- Below Grade Sq Ft: 1540
- Flooring: Wood Floors
- Interior Amenities: Satellite Avail, High Speed Internet, Eat-in Kitchen, Separate Dining Room, Open Floorplan, Pantry, Walk-In Closet(s)
- Living Area: 1540
- Window Features: Double Pane Windows
- Room Bedroom3 Features: Carpet
- Dining Room Features: Wood Floor
- IRESDS_HasFamilyRoom: No
- Living Room Living Room Level: Main
- Room Bedroom3 Area: 132
- Master Bedroom Master Bedroom Level: Main
- Room Bedroom2 Area: 180
- Room Bedroom3 Level: Main
- Master Bedroom Master Bedroom Width: 15
- Room Bedroom2 Level: Main
- Room Bedroom2 Features: Carpet
- Master Bedroom Features: Carpet
- Room Kitchen Features: Wood Floor
- Room Living Room Area: 240
- Living Room Features: Carpet
- Room Kitchen Area: 120
- Dining Room Dining Room Level: Main
- Room Master Bedroom Area: 240
- Room Dining Room Area: 144
- Master Bathroom Features: 5 Piece Primary Bath
- ResoLivingAreaSource: Plans
Exterior Features
- Roof: Composition
- Builder Name: Journey Homes
- Lot Features: Curbs, Gutters, Sidewalks, Fire Hydrant within 500 Feet, Lawn Sprinkler System
- View: Mountain(s), Foothills View
- Waterfront: No
- Construction Type: Wood/Frame, Stone, Composition Siding
- Exterior Features: Lighting
- Property Condition: New Construction
Garage/Parking
- Attached Garage: Yes
- Covered Parking Spaces: 2
- Garage Spaces: 2
- Parking Features: Alley Access
- IRESDS_GarageType: Attached
Utilities
- Cooling: Ceiling Fan(s)
- Electric: Electric, PVREA
- Heating: Forced Air
- Utilities: Natural Gas Available, Electricity Available, Cable Available, Underground Utilities
- Laundry Features: Washer/Dryer Hookups, Main Level
- Cooling Y N: Yes
- Heating Yn: Yes
- Sewer: City Sewer
- Water Source: City Water, City of Greeley
- Gas Company: Natural Gas, Atmos
Condo/Co-op/Association
- HOA Fee Includes: Common Amenities
- Senior Community: No
- Association Fee: 350
- Association Fee Frequency: Annually
- Association: Yes
Association/Amenities
- IRESDS_HasAssociationReserve: Yes
- IRESDS_HasAssociationFee: Yes
Schools
- Elementary School: Skyview
- HighSchool: Severance High School
- Junior High Dist: Weld RE-4
- Middle Or Junior School: Severance
Lot Info
- Zoning: RES
- Lot Size Sq Ft: 6714
- Parcel #: R8975162
- ResoLotSizeUnits: SquareFeet
Tax Info
- Tax Year: 2022
Multi Family
Ownership History
Purchase Details
Home Financials for this Owner
Home Financials are based on the most recent Mortgage that was taken out on this home.Similar Homes in Greeley, CO
Home Values in the Area
Average Home Value in this Area
Purchase History
| Date | Type | Sale Price | Title Company |
|---|---|---|---|
| Special Warranty Deed | $438,570 | None Listed On Document |
Mortgage History
| Date | Status | Loan Amount | Loan Type |
|---|---|---|---|
| Open | $328,927 | New Conventional |
Property History
| Date | Event | Price | Change | Sq Ft Price |
|---|---|---|---|---|
| 07/11/2025 07/11/25 | For Sale | $450,000 | 0.0% | $303 / Sq Ft |
| 07/10/2025 07/10/25 | Price Changed | $450,000 | +2.6% | $303 / Sq Ft |
| 04/06/2023 04/06/23 | Sold | $438,570 | -1.0% | $285 / Sq Ft |
| 02/01/2023 02/01/23 | Price Changed | $443,000 | -5.3% | $288 / Sq Ft |
| 01/27/2023 01/27/23 | For Sale | $468,000 | -- | $304 / Sq Ft |
Tax History Compared to Growth
Tax History
| Year | Tax Paid | Tax Assessment Tax Assessment Total Assessment is a certain percentage of the fair market value that is determined by local assessors to be the total taxable value of land and additions on the property. | Land | Improvement |
|---|---|---|---|---|
| 2025 | $3,863 | $25,730 | $5,060 | $20,670 |
| 2024 | $3,863 | $25,730 | $5,060 | $20,670 |
| 2023 | $3,650 | $31,160 | $5,280 | $25,880 |
| 2022 | $50 | $360 | $360 | $25,880 |
Agents Affiliated with this Home
-
Cory Younie

Seller's Agent in 2025
Cory Younie
Bison Real Estate Group
(970) 391-8236
214 Total Sales
-
Karl Tarango

Seller's Agent in 2023
Karl Tarango
Mtn Vista Real Estate Co., LLC
(970) 539-3271
1,692 Total Sales
Map
Source: IRES MLS
MLS Number: 981161
APN: R8975162
- 1631 104th Ave
- 10430 18th St
- 10217 19th St
- 1801 102nd Ave
- 1425 102nd Ave
- 1228 104th Avenue Ct
- 1231 105th Avenue Ct
- 1232 102nd Ave
- 1211 104th Ave
- 1219 105th Avenue Ct
- 1205 105th Avenue Ct
- 1216 102nd Ave
- 10417 W 12th St
- 1201 102nd Ave
- 1114 103rd Avenue Ct
- 1109 101st Avenue Ct
- 9851 W 10th St
- 636 98th Ave
- 28464 Highway 257
- 548 97th Ave
