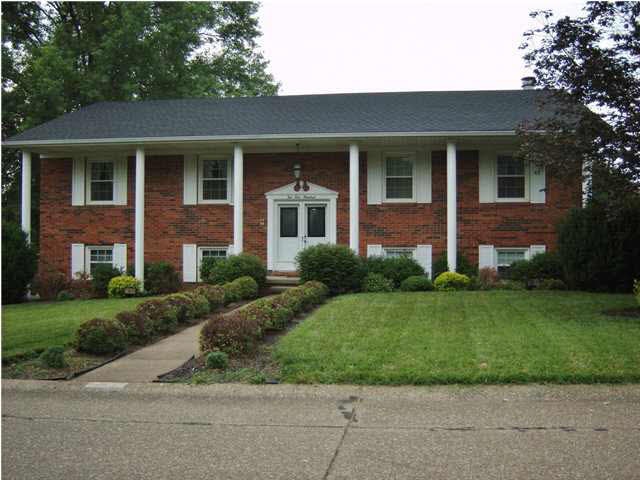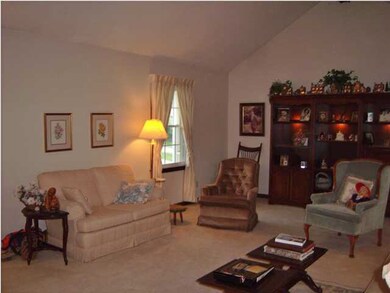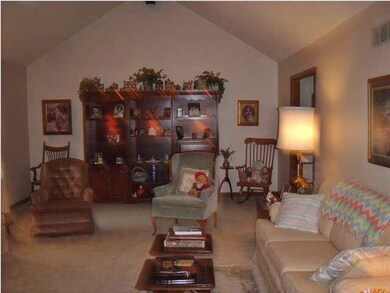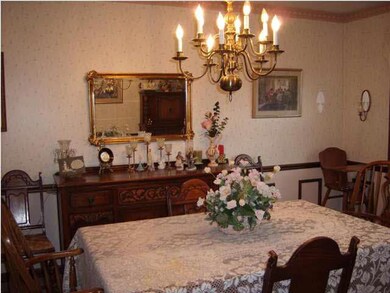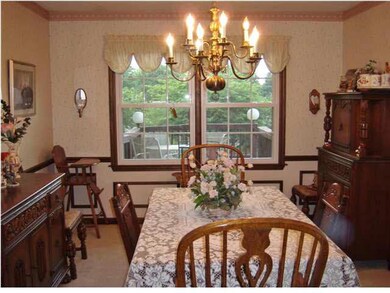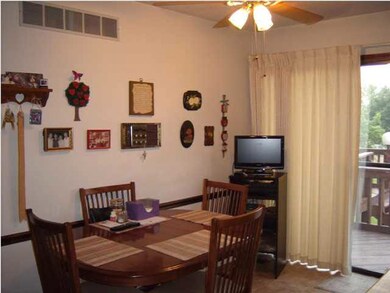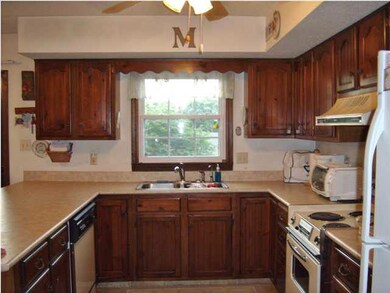
10400 Chippewa Dr Newburgh, IN 47630
Estimated Value: $301,000 - $335,000
Highlights
- Vaulted Ceiling
- Partially Wooded Lot
- 2 Car Attached Garage
- Newburgh Elementary School Rated A-
- Covered patio or porch
- Eat-In Kitchen
About This Home
As of August 2013Well cared for bi-level in Newburgh's Westside. Huge living room has vaulted ceiling, formal dining room has chair rail, breakfast nook has sliding door which leads to newly stained deck, kitchen has walnut cabinets, breakfast bar, planning desk, pantry closet, new rolled edge laminate counter tops & all appliances stay. Master bedrron has his & hers closet & full bath. Two spacious bedrooms upstairs & 2 additional bedrooms downstairs. Family room has corner brick wood burning fireplace with wood mantle on top of fireplace & sliding door which leads to concrete & brick patio with small pond, waterfall, extensive landscaping for relaxation & serenity. Many updates-replacement windows (2009), water heater, water softener & furnace (2010), roof & double half glass front doors (2013). Yard barn & 2/10 Home Buyers Home Warranty included. Lots of storage in 2 1/2 basement garage. Close to I-164, easy access to Evansville, hospitals, schools, & shopping. Ready for new owners & Claim it now!
Last Listed By
Nieva Schapker
F.C. TUCKER EMGE Listed on: 06/21/2013
Home Details
Home Type
- Single Family
Est. Annual Taxes
- $1,191
Year Built
- Built in 1978
Lot Details
- Lot Dimensions are 100x140
- Landscaped
- Sloped Lot
- Partially Wooded Lot
Home Design
- Bi-Level Home
- Brick Exterior Construction
- Shingle Roof
- Vinyl Construction Material
Interior Spaces
- Chair Railings
- Vaulted Ceiling
- Ceiling Fan
- Wood Burning Fireplace
- Insulated Windows
- Partially Finished Basement
- Walk-Out Basement
- Fire and Smoke Detector
- Washer and Electric Dryer Hookup
Kitchen
- Eat-In Kitchen
- Electric Oven or Range
- Disposal
Flooring
- Parquet
- Carpet
- Laminate
- Vinyl
Bedrooms and Bathrooms
- 5 Bedrooms
- En-Suite Primary Bedroom
- Walk-In Closet
Parking
- 2 Car Attached Garage
- Garage Door Opener
Outdoor Features
- Covered patio or porch
- Shed
Utilities
- Forced Air Heating and Cooling System
- Heating System Uses Gas
- Cable TV Available
Listing and Financial Details
- Home warranty included in the sale of the property
- Assessor Parcel Number 87-12-32-201-016.000-019
Ownership History
Purchase Details
Home Financials for this Owner
Home Financials are based on the most recent Mortgage that was taken out on this home.Similar Homes in Newburgh, IN
Home Values in the Area
Average Home Value in this Area
Purchase History
| Date | Buyer | Sale Price | Title Company |
|---|---|---|---|
| Crecelius Emily K | -- | None Available |
Mortgage History
| Date | Status | Borrower | Loan Amount |
|---|---|---|---|
| Closed | Crecelius Emily K | $20,000 | |
| Open | Crecelius Emily | $160,765 | |
| Closed | Crecelius Emily K | $162,011 |
Property History
| Date | Event | Price | Change | Sq Ft Price |
|---|---|---|---|---|
| 08/19/2013 08/19/13 | Sold | $165,000 | -2.9% | $65 / Sq Ft |
| 07/20/2013 07/20/13 | Pending | -- | -- | -- |
| 06/21/2013 06/21/13 | For Sale | $169,900 | -- | $67 / Sq Ft |
Tax History Compared to Growth
Tax History
| Year | Tax Paid | Tax Assessment Tax Assessment Total Assessment is a certain percentage of the fair market value that is determined by local assessors to be the total taxable value of land and additions on the property. | Land | Improvement |
|---|---|---|---|---|
| 2024 | $1,861 | $255,700 | $53,700 | $202,000 |
| 2023 | $2,014 | $264,400 | $53,700 | $210,700 |
| 2022 | $1,773 | $229,500 | $41,300 | $188,200 |
| 2021 | $1,429 | $183,600 | $33,000 | $150,600 |
| 2020 | $1,327 | $170,000 | $31,200 | $138,800 |
| 2019 | $1,379 | $170,000 | $31,200 | $138,800 |
| 2018 | $1,301 | $169,900 | $31,200 | $138,700 |
| 2017 | $1,229 | $163,600 | $31,200 | $132,400 |
| 2016 | $1,193 | $160,800 | $31,200 | $129,600 |
| 2014 | $1,084 | $158,800 | $27,800 | $131,000 |
| 2013 | $1,107 | $163,700 | $27,800 | $135,900 |
Agents Affiliated with this Home
-
N
Seller's Agent in 2013
Nieva Schapker
F.C. TUCKER EMGE
-
Carson Lowry

Buyer's Agent in 2013
Carson Lowry
RE/MAX
(812) 305-4663
515 Total Sales
Map
Source: Indiana Regional MLS
MLS Number: 885524
APN: 87-12-32-201-016.000-019
- 10641 Tecumseh Dr
- 10533 Williamsburg Dr
- 10481 Waterford Place
- 10711 Williamsburg Dr
- 10188 Byron Ct
- 10386 Regent Ct
- 4605 Miranda Dr
- 4444 Ashbury Parke Dr
- 8320 Newburgh Rd
- 900 Stahl Ct
- 8201 Washington Ave
- 4720 Estate Dr
- 642 Kingswood Dr
- 10266 Schnapf Ln
- 634 Kingswood Dr
- 10224 Bourbon St
- 905 Crestwood Dr E
- 10267 Bourbon St
- 10455 Cricklewood Dr
- 8112 River Park Way
- 10400 Chippewa Dr
- 10388 Chippewa Dr
- 10411 Tecumseh Dr
- 10399 Tecumseh Dr
- 10433 Tecumseh Dr
- 10401 Chippewa Dr
- 10366 Chippewa Dr
- 10387 Chippewa Dr
- 5022 Kenosha Dr
- 10377 Tecumseh Dr
- 5011 Kenosha Dr
- 10365 Chippewa Dr
- 5033 Kenosha Dr
- 10455 Tecumseh Dr
- 10344 Chippewa Dr
- 10388 Tecumseh Dr
- 10355 Tecumseh Dr
- 4944 Kenosha Dr
- 10410 Chippewa Dr
- 5055 Kenosha Dr
