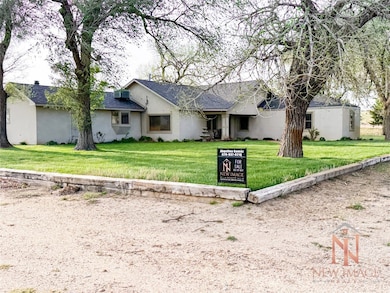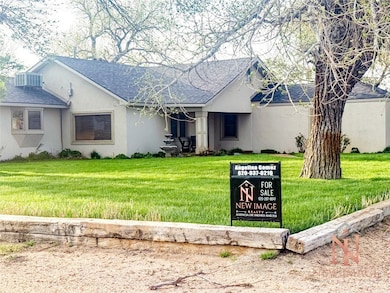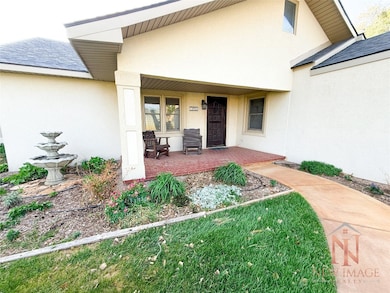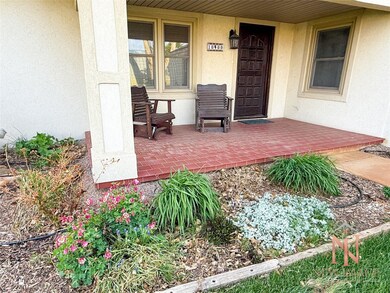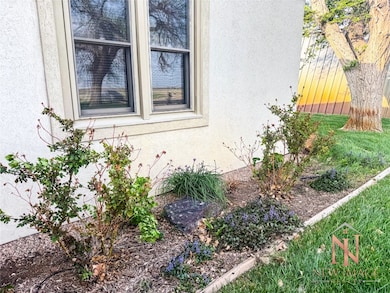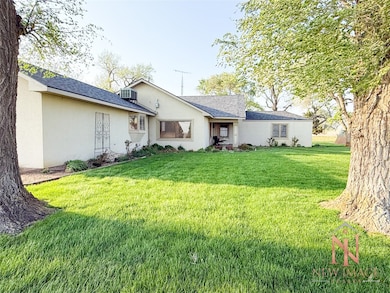10400 E Highway 50 Syracuse, KS 67878
Estimated payment $3,544/month
Highlights
- 90.33 Acre Lot
- Wood Flooring
- No HOA
- Wood Burning Stove
- 1 Fireplace
- Covered Patio or Porch
About This Home
Nestled amid nearly 90 acres of pristine countryside. This stunning 4-bedroom,4 bath country home offers a rare blend of rustic charm and modern luxury. Featuring a primary suite with a luxurious ensuite bathroom offering a spa-like sanctuary and walk-in closet, main level laundry and an oversized pantry off of the large open kitchen. This home offers endless possibilities with multiple options for hobby rooms, office space, and ample storage on all levels. This home is in immaculate condition, with updated AC and water heaters in 2023 as well as a remodeled primary suite adding serenity and comfort. Outdoors the home is surrounded by beautiful landscaping with privacy from mature trees. Enjoy exploring the native land, beautiful sunrises from the newly tiled front porch, breath-taking Kansas sunsets from the covered patio, or tinker in the large shop, Seller considering offers for the homestead + 45 acres of native land to the east, excluding the westerly 45 acres enrolled in a CRP.
Home Details
Home Type
- Single Family
Est. Annual Taxes
- $3,198
Year Built
- Built in 1950
Lot Details
- 90.33 Acre Lot
- Barbed Wire
- Front and Back Yard Sprinklers
- Zoning described as RR
Parking
- 4 Car Garage
Home Design
- Permanent Foundation
- Shingle Roof
- Concrete Perimeter Foundation
- Stucco
- Lead Paint Disclosure
Interior Spaces
- 3,395 Sq Ft Home
- 1-Story Property
- 1 Fireplace
- Wood Burning Stove
- Wood Frame Window
- Window Screens
- Finished Basement
- Partial Basement
- Fire and Smoke Detector
- Laundry on main level
Kitchen
- Eat-In Kitchen
- Electric Cooktop
- Dishwasher
- Disposal
Flooring
- Wood
- Tile
Bedrooms and Bathrooms
- 4 Bedrooms
Outdoor Features
- Covered Patio or Porch
- Separate Outdoor Workshop
- Outdoor Storage
- Rain Gutters
Utilities
- Multiple cooling system units
- Forced Air Heating System
- Heating System Uses Propane
- Heating System Uses Wood
- Propane
- Septic Tank
Community Details
- No Home Owners Association
Listing and Financial Details
- Assessor Parcel Number 206-23-0-00-00-006.02-0, 038-206-23-0-00-00-006.02
Map
Tax History
| Year | Tax Paid | Tax Assessment Tax Assessment Total Assessment is a certain percentage of the fair market value that is determined by local assessors to be the total taxable value of land and additions on the property. | Land | Improvement |
|---|---|---|---|---|
| 2025 | $3,345 | $17,718 | $332 | $17,386 |
| 2024 | $3,102 | $17,137 | $317 | $16,820 |
| 2023 | -- | $16,378 | $318 | $16,060 |
| 2022 | -- | $14,828 | $314 | $14,514 |
| 2019 | $443 | $11,395 | $533 | $10,862 |
Property History
| Date | Event | Price | List to Sale | Price per Sq Ft |
|---|---|---|---|---|
| 02/08/2026 02/08/26 | Price Changed | $638,000 | -2.9% | $188 / Sq Ft |
| 08/18/2025 08/18/25 | Price Changed | $657,000 | -5.5% | $194 / Sq Ft |
| 04/29/2025 04/29/25 | For Sale | $695,000 | -- | $205 / Sq Ft |
Purchase History
| Date | Type | Sale Price | Title Company |
|---|---|---|---|
| Quit Claim Deed | -- | -- | |
| Deed | $121,000 | -- |
Source: Garden City Board of REALTORS®
MLS Number: 100432
APN: 206-23-0-00-00-006.00-0
- 206 N Johnson St
- 308 Avenue A
- 110 N Hamilton St
- 606 N Johnson St
- 400 E Avenue G
- 806 Johnson St
- Country Rd
- 9801 U S 50
- 3500 NE Cr 13
- 8400 Highway 50
- 8400 U S 50
- 111 N Shirley St
- TBD County Rd E
- 0 Road 8
- S/2 11-24-38 Kearny Co
- W/2 14-23-38 Kearny Co
- SW/4 11-23-38 Kearny Co
- 0 Tbd Road G Unit 11458884
- 0 Tbd Road G Unit 23036958
- 0 Tbd Road G Unit 11458882
Ask me questions while you tour the home.

