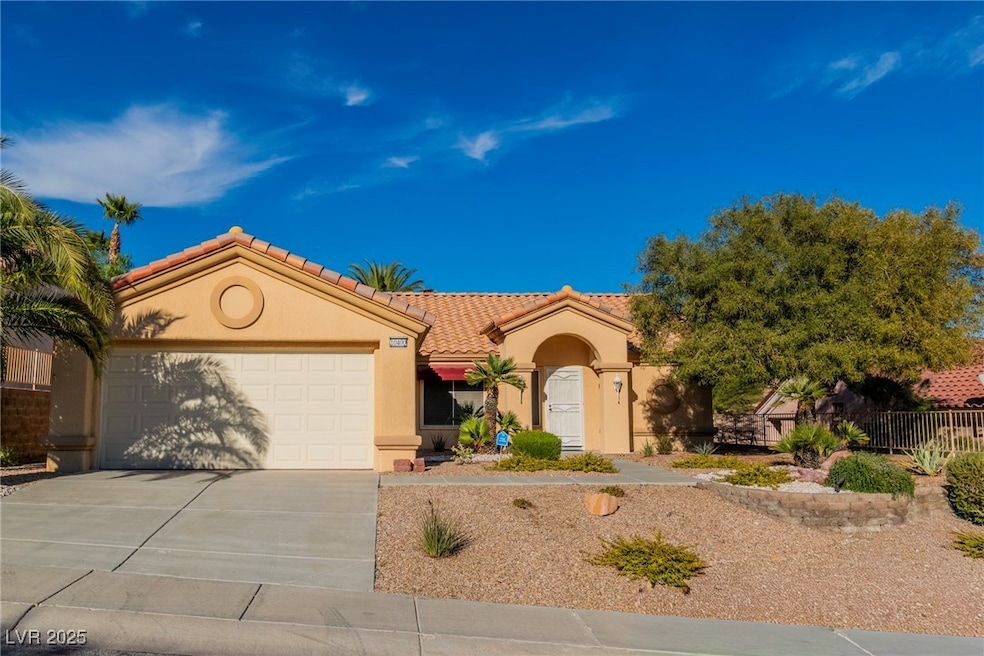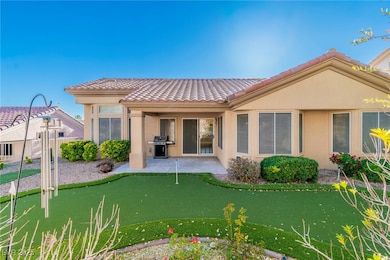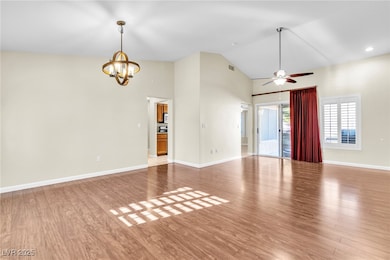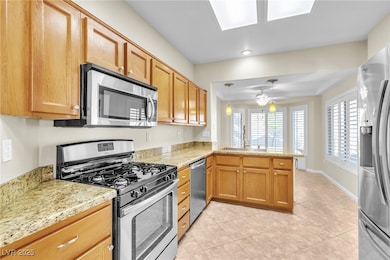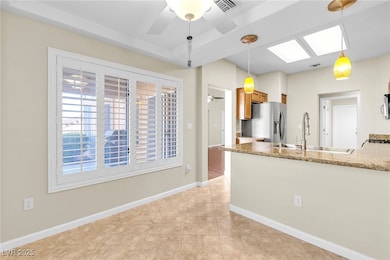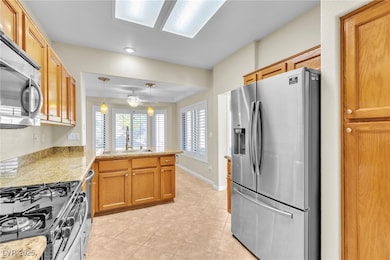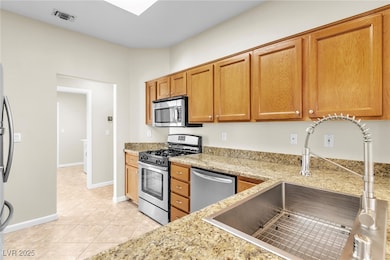10400 Georgetown Place Las Vegas, NV 89134
Summerlin NeighborhoodEstimated payment $2,717/month
Highlights
- Golf Course Community
- Active Adult
- Vaulted Ceiling
- Fitness Center
- Clubhouse
- Community Pool
About This Home
Welcome to this beautiful home in the desirable 55+ Sun City Summerlin community. This open-concept 2-bed, 2-bath home features a split floor plan with vaulted ceilings and abundant natural light. The kitchen offers granite countertops, a breakfast bar, and sunny nook, opening to spacious living and dining areas. The private primary suite includes a walk-in closet and walk-in shower. Shutters throughout. Enjoy the backyard with a covered patio and a fun mini-golf putting area, perfect for relaxing or entertaining. The 2-car garage includes golf cart space and built-in storage. All appliances are included. Sun City Summerlin offers golf, clubhouses, pools, fitness centers, tennis, restaurants, and countless activities, just minutes from Downtown Summerlin shopping and dining.
Listing Agent
Luxury Estates International Brokerage Phone: (702) 321-5383 License #S.0190116 Listed on: 12/08/2025
Home Details
Home Type
- Single Family
Est. Annual Taxes
- $2,649
Year Built
- Built in 1996
Lot Details
- 6,534 Sq Ft Lot
- South Facing Home
- Wrought Iron Fence
- Back Yard Fenced
- Artificial Turf
HOA Fees
- $208 Monthly HOA Fees
Parking
- 2 Car Attached Garage
Home Design
- Tile Roof
Interior Spaces
- 1,402 Sq Ft Home
- 1-Story Property
- Vaulted Ceiling
- Ceiling Fan
- Plantation Shutters
- Blinds
- Luxury Vinyl Plank Tile Flooring
Kitchen
- Breakfast Area or Nook
- Gas Range
- Microwave
- Disposal
Bedrooms and Bathrooms
- 2 Bedrooms
Laundry
- Laundry in Garage
- Dryer
- Washer
Outdoor Features
- Covered Patio or Porch
Schools
- Staton Elementary School
- Becker Middle School
- Palo Verde High School
Utilities
- Central Heating and Cooling System
- Heating System Uses Gas
- Underground Utilities
Community Details
Overview
- Active Adult
- Association fees include management, ground maintenance
- Sun City Summerlin Association, Phone Number (702) 966-1400
- Sun City Las Vegas Village 10 Subdivision
- The community has rules related to covenants, conditions, and restrictions
Amenities
- Clubhouse
Recreation
- Golf Course Community
- Tennis Courts
- Fitness Center
- Community Pool
- Community Spa
Map
Home Values in the Area
Average Home Value in this Area
Tax History
| Year | Tax Paid | Tax Assessment Tax Assessment Total Assessment is a certain percentage of the fair market value that is determined by local assessors to be the total taxable value of land and additions on the property. | Land | Improvement |
|---|---|---|---|---|
| 2025 | $2,649 | $102,488 | $44,450 | $58,038 |
| 2024 | $2,453 | $102,488 | $44,450 | $58,038 |
| 2023 | $1,878 | $97,088 | $41,650 | $55,438 |
| 2022 | $2,382 | $84,999 | $34,300 | $50,699 |
| 2021 | $2,313 | $77,907 | $29,400 | $48,507 |
| 2020 | $2,242 | $78,969 | $30,800 | $48,169 |
| 2019 | $2,102 | $73,006 | $25,550 | $47,456 |
| 2018 | $2,005 | $66,930 | $21,000 | $45,930 |
| 2017 | $1,878 | $64,410 | $18,550 | $45,860 |
| 2016 | $1,878 | $62,494 | $16,450 | $46,044 |
| 2015 | $1,873 | $60,556 | $15,050 | $45,506 |
| 2014 | $1,819 | $53,577 | $15,050 | $38,527 |
Property History
| Date | Event | Price | List to Sale | Price per Sq Ft | Prior Sale |
|---|---|---|---|---|---|
| 12/08/2025 12/08/25 | For Sale | $435,000 | +47.5% | $310 / Sq Ft | |
| 06/11/2020 06/11/20 | Sold | $295,000 | -9.9% | $210 / Sq Ft | View Prior Sale |
| 05/12/2020 05/12/20 | Pending | -- | -- | -- | |
| 03/20/2020 03/20/20 | For Sale | $327,500 | +44.3% | $234 / Sq Ft | |
| 10/14/2014 10/14/14 | Sold | $227,000 | -5.0% | $162 / Sq Ft | View Prior Sale |
| 09/14/2014 09/14/14 | Pending | -- | -- | -- | |
| 07/31/2014 07/31/14 | For Sale | $239,000 | +38.2% | $170 / Sq Ft | |
| 04/15/2014 04/15/14 | Sold | $173,000 | -3.9% | $123 / Sq Ft | View Prior Sale |
| 03/16/2014 03/16/14 | Pending | -- | -- | -- | |
| 12/16/2013 12/16/13 | For Sale | $180,000 | -- | $128 / Sq Ft |
Purchase History
| Date | Type | Sale Price | Title Company |
|---|---|---|---|
| Personal Reps Deed | -- | None Listed On Document | |
| Bargain Sale Deed | $390,000 | Chicago Title Las Vegas | |
| Bargain Sale Deed | $295,000 | Stewart Title Company F | |
| Bargain Sale Deed | $227,000 | Equity Title Of Nevada | |
| Bargain Sale Deed | $173,000 | Ticor Title Las Vegas | |
| Quit Claim Deed | -- | Old Republic Title Company | |
| Deed | $155,000 | Old Republic Title Company | |
| Interfamily Deed Transfer | -- | -- | |
| Grant Deed | $144,500 | First American Title Co |
Mortgage History
| Date | Status | Loan Amount | Loan Type |
|---|---|---|---|
| Previous Owner | $404,000 | VA | |
| Previous Owner | $305,620 | VA | |
| Previous Owner | $227,000 | VA | |
| Previous Owner | $100,000 | No Value Available |
Source: Las Vegas REALTORS®
MLS Number: 2739912
APN: 137-13-815-070
- 2401 Ocean Edge Ct
- 10404 Frostburg Ln
- 10416 Frostburg Ln
- 2413 Rockford St
- 10413 Broom Hill Dr
- 10309 Georgetown Place
- 10301 Coal Creek Place
- 2501 Maddington Dr
- 10309 Marymont Place
- 2404 Spring Water Dr
- 2231 Hallston St
- 10316 Bent Brook Place
- 10312 Bent Brook Place
- 10208 Los Padres Place
- 2216 Spring Water Dr
- 2409 Indigo Valley St
- 10413 Willamette Place
- 10520 Shoalhaven Dr
- 2202 Spring Water Dr
- 10112 Plomosa Place
- 2405 Rockford St
- 2404 Spring Water Dr
- 2318 Spring Water Dr
- 2306 Spring Water Dr
- 10520 Shoalhaven Dr
- 2216 Menifee Ct
- 10408 Leafgold Dr
- 2032 Nightrider Dr
- 1989 Verbania Dr
- 2323 Barbers Point Place
- 2504 Youngdale Dr
- 2348 Rumriver St
- 2605 Deer Lake St
- 10548 Findlay Ave
- 10041 Woodhouse Dr
- 2730 Darby Falls Dr
- 2008 Aspen Oak St
- 2548 Tumble Brook Dr
- 2621 Tumble Brook Dr
- 2652 Youngdale Dr
