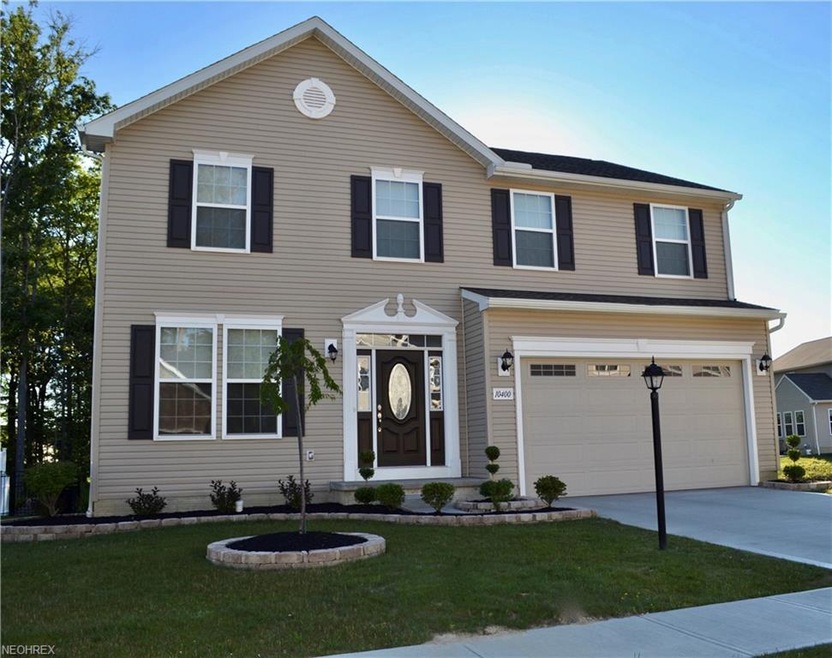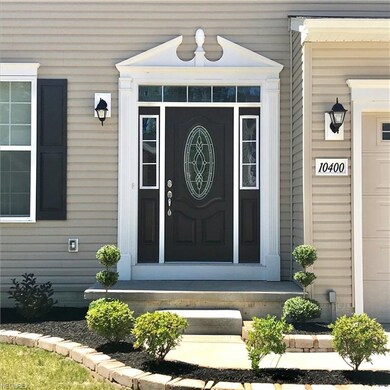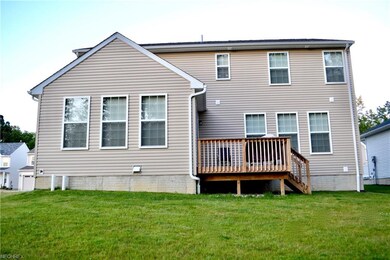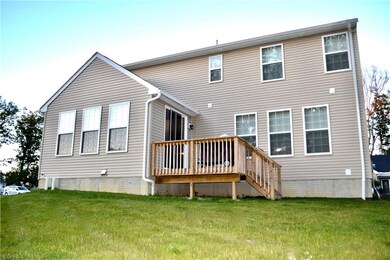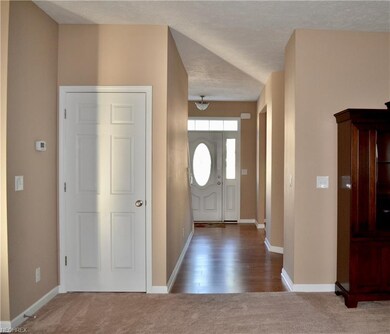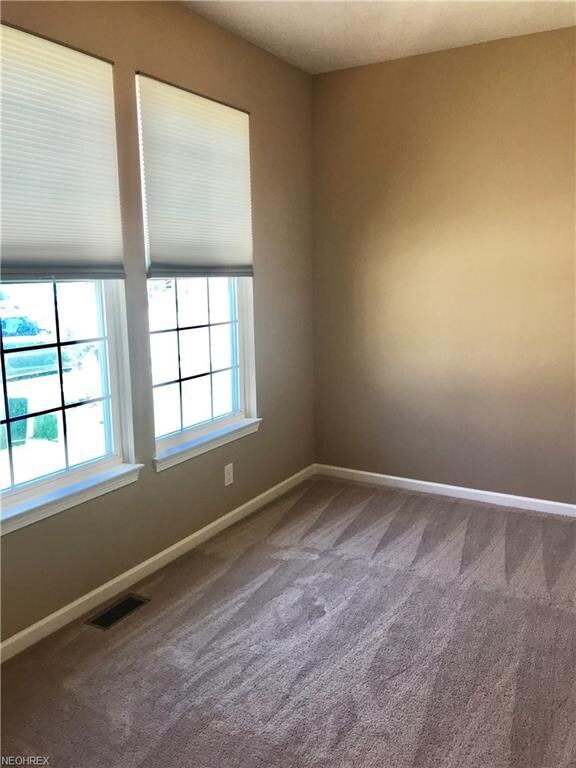
10400 Maryland St Aurora, OH 44202
Highlights
- View of Trees or Woods
- Colonial Architecture
- 2 Car Attached Garage
- Leighton Elementary School Rated A
- Deck
- Forced Air Heating and Cooling System
About This Home
As of June 2025Have you been dreaming of a very young home that backs to trees and is located in the AURORA School district? This home is located on a premium lot with no neighbors to the right. It is extremely well kept and has the sought after open floor plan. The office just off the beautiful foyer is very versatile and could also be used as a living room or formal dining room. The foyer opens to the large great room and lovely Kitchen with hardwood floors, granite countertops, upgraded Cherry cabinets, and stainless steel appliances and not one but TWO pantry closets. The spacious Morning room can be used as the eating area or an extra sitting room and looks out to the woods. The laundry room is conveniently located on the second floor with the bedrooms. The wonderful master retreat has a nice bathroom and very large walk in closet. The three other bedrooms are nice sized with lots of storage. To top it off there is room finished in the basement with a half bath. Make your appointment today to see this pristinely kept home because your dreams could come true.
Last Agent to Sell the Property
Keller Williams Chervenic Rlty License #2013003824 Listed on: 07/09/2018

Last Buyer's Agent
Keller Williams Chervenic Rlty License #2013003824 Listed on: 07/09/2018

Home Details
Home Type
- Single Family
Est. Annual Taxes
- $6,489
Year Built
- Built in 2016
Lot Details
- 6,216 Sq Ft Lot
- East Facing Home
HOA Fees
- $25 Monthly HOA Fees
Home Design
- Colonial Architecture
- Asphalt Roof
- Vinyl Construction Material
Interior Spaces
- 2-Story Property
- Views of Woods
Kitchen
- Built-In Oven
- Range
- Microwave
- Dishwasher
- Disposal
Bedrooms and Bathrooms
- 4 Bedrooms
Laundry
- Dryer
- Washer
Partially Finished Basement
- Basement Fills Entire Space Under The House
- Sump Pump
Parking
- 2 Car Attached Garage
- Garage Door Opener
Outdoor Features
- Deck
Utilities
- Forced Air Heating and Cooling System
- Heating System Uses Gas
Community Details
- Association fees include property management
- Herrington Place Ph 8 Community
Listing and Financial Details
- Assessor Parcel Number 6500845
Ownership History
Purchase Details
Home Financials for this Owner
Home Financials are based on the most recent Mortgage that was taken out on this home.Purchase Details
Purchase Details
Purchase Details
Home Financials for this Owner
Home Financials are based on the most recent Mortgage that was taken out on this home.Purchase Details
Home Financials for this Owner
Home Financials are based on the most recent Mortgage that was taken out on this home.Purchase Details
Similar Homes in Aurora, OH
Home Values in the Area
Average Home Value in this Area
Purchase History
| Date | Type | Sale Price | Title Company |
|---|---|---|---|
| Special Warranty Deed | -- | None Listed On Document | |
| Deed | -- | None Listed On Document | |
| Sheriffs Deed | $345,100 | None Listed On Document | |
| Survivorship Deed | $305,000 | Chicago Title | |
| Deed | -- | -- | |
| Limited Warranty Deed | $11,900 | Fidelity Title |
Mortgage History
| Date | Status | Loan Amount | Loan Type |
|---|---|---|---|
| Open | $333,463 | Construction | |
| Previous Owner | $299,475 | FHA | |
| Previous Owner | $271,635 | No Value Available | |
| Previous Owner | -- | No Value Available |
Property History
| Date | Event | Price | Change | Sq Ft Price |
|---|---|---|---|---|
| 07/28/2025 07/28/25 | For Sale | $549,900 | +44.3% | $213 / Sq Ft |
| 06/13/2025 06/13/25 | Sold | $381,101 | +4.4% | $135 / Sq Ft |
| 04/07/2025 04/07/25 | Pending | -- | -- | -- |
| 03/23/2025 03/23/25 | For Sale | $365,000 | +19.7% | $129 / Sq Ft |
| 08/28/2018 08/28/18 | Sold | $305,000 | -1.6% | $108 / Sq Ft |
| 07/19/2018 07/19/18 | Pending | -- | -- | -- |
| 07/09/2018 07/09/18 | For Sale | $309,900 | -- | $110 / Sq Ft |
Tax History Compared to Growth
Tax History
| Year | Tax Paid | Tax Assessment Tax Assessment Total Assessment is a certain percentage of the fair market value that is determined by local assessors to be the total taxable value of land and additions on the property. | Land | Improvement |
|---|---|---|---|---|
| 2025 | $7,684 | $125,280 | $22,712 | $102,568 |
| 2024 | $7,684 | $125,280 | $22,712 | $102,568 |
| 2023 | $7,684 | $125,280 | $22,712 | $102,568 |
| 2022 | $5,663 | $98,039 | $17,745 | $80,294 |
| 2021 | $5,463 | $98,039 | $17,745 | $80,294 |
| 2020 | $5,655 | $98,040 | $17,750 | $80,290 |
| 2019 | $6,178 | $100,280 | $16,030 | $84,250 |
| 2018 | $5,890 | $100,280 | $16,030 | $84,250 |
| 2017 | $0 | $100,280 | $16,030 | $84,250 |
| 2016 | $108 | $790 | $790 | $0 |
| 2015 | -- | $0 | $0 | $0 |
Agents Affiliated with this Home
-
Ted Czalkiewicz

Seller's Agent in 2025
Ted Czalkiewicz
CENTURY 21 Asa Cox Homes
(216) 215-6150
1 in this area
46 Total Sales
-
Margaret Massitti
M
Seller's Agent in 2025
Margaret Massitti
The Real Estate Corner LLC
(216) 906-2858
1 in this area
136 Total Sales
-
Kim Kaczorowski

Seller's Agent in 2018
Kim Kaczorowski
Keller Williams Chervenic Rlty
(440) 781-0111
13 in this area
99 Total Sales
Map
Source: MLS Now
MLS Number: 4016438
APN: 65-00845
- 3660 Ivy Ct
- 10496 Florida St
- 3827 Nautilus Trail
- Lot 1 California (Lot 1) St
- 10188 Anchorage Cove
- 3806 Commodore Cove W Unit 51
- 10247 Smugglers Cove
- 10882 Crossings Dr
- 10586 California St
- 3628 Nautilus Trail
- 1170 Moneta Ave
- 1185 Lake Ave
- 10707 Crossings Dr
- 10072 N Surfside Cir
- 10219 Spinnaker Run
- 990 East Blvd
- 1081 Lake Ave
- 10015 Regatta Trail
- SL Moneta Ave
- 9942 Pebble Beach Cove
