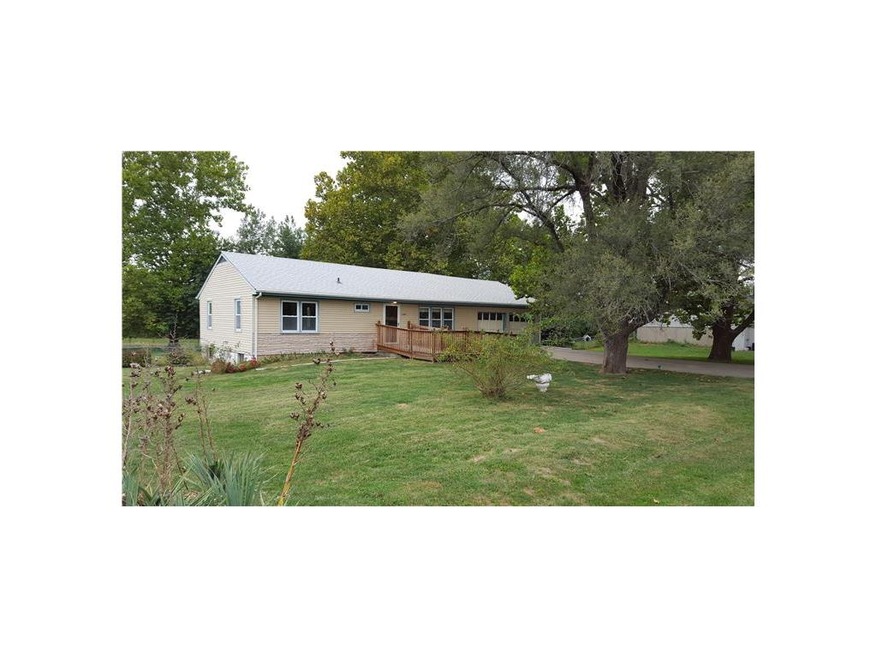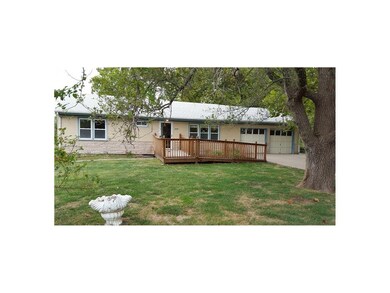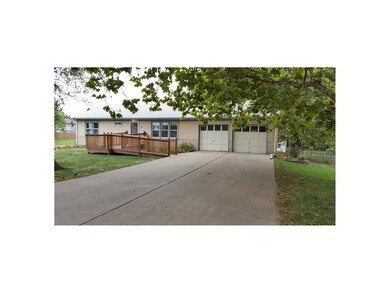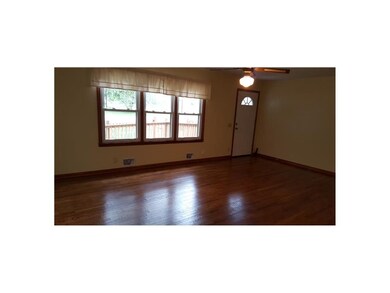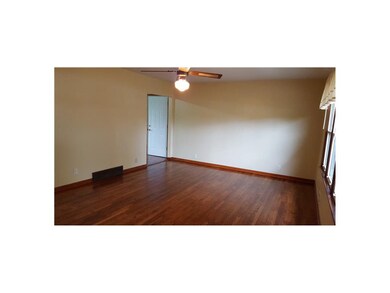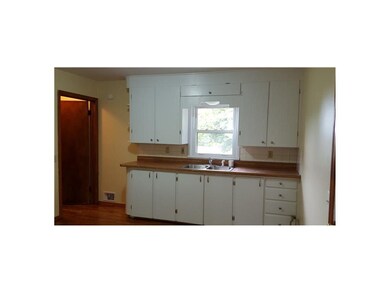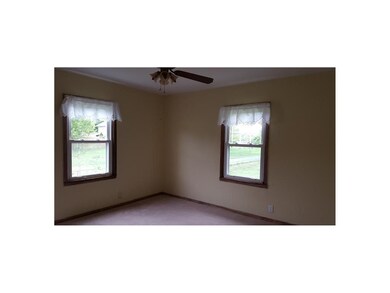
10400 N Wyandotte St Kansas City, MO 64155
Meadowbrook Heights NeighborhoodHighlights
- Recreation Room
- Vaulted Ceiling
- Wood Flooring
- Fox Hill Elementary School Rated A-
- Ranch Style House
- Granite Countertops
About This Home
As of August 2019True Ranch home on large, beautiful and private lot. The home features 3 bedrooms, 2 bathrooms and a large finished rec room in the basement. Walkout basement to large patio and fenced backyard. Newly refinished hardwood floors. New roof in 2014. Great location with easy access to highways. Great Schools - Fox Hill Elementary, New Mark Middle & Staley High School.
Last Agent to Sell the Property
Cassie Lotz
ReeceNichols - Eastland License #2014039661 Listed on: 09/29/2015
Home Details
Home Type
- Single Family
Est. Annual Taxes
- $1,649
Year Built
- Built in 1954
Lot Details
- 0.45 Acre Lot
- Lot Dimensions are 100x222x111.3x172.4
- Aluminum or Metal Fence
- Paved or Partially Paved Lot
- Many Trees
Parking
- 2 Car Attached Garage
- Front Facing Garage
- Garage Door Opener
Home Design
- Ranch Style House
- Traditional Architecture
- Composition Roof
- Vinyl Siding
Interior Spaces
- 1,066 Sq Ft Home
- Wet Bar: Carpet, Ceramic Tiles, Vinyl, Ceiling Fan(s), Shades/Blinds, Wood Floor
- Built-In Features: Carpet, Ceramic Tiles, Vinyl, Ceiling Fan(s), Shades/Blinds, Wood Floor
- Vaulted Ceiling
- Ceiling Fan: Carpet, Ceramic Tiles, Vinyl, Ceiling Fan(s), Shades/Blinds, Wood Floor
- Skylights
- Fireplace
- Shades
- Plantation Shutters
- Drapes & Rods
- Combination Kitchen and Dining Room
- Recreation Room
Kitchen
- Granite Countertops
- Laminate Countertops
- Disposal
Flooring
- Wood
- Wall to Wall Carpet
- Linoleum
- Laminate
- Stone
- Ceramic Tile
- Luxury Vinyl Plank Tile
- Luxury Vinyl Tile
Bedrooms and Bathrooms
- 3 Bedrooms
- Cedar Closet: Carpet, Ceramic Tiles, Vinyl, Ceiling Fan(s), Shades/Blinds, Wood Floor
- Walk-In Closet: Carpet, Ceramic Tiles, Vinyl, Ceiling Fan(s), Shades/Blinds, Wood Floor
- 2 Full Bathrooms
- Double Vanity
- Carpet
Finished Basement
- Walk-Out Basement
- Basement Fills Entire Space Under The House
- Sump Pump
- Laundry in Basement
Home Security
- Storm Doors
- Fire and Smoke Detector
Schools
- Fox Hill Elementary School
- Staley High School
Additional Features
- Enclosed patio or porch
- City Lot
- Central Heating and Cooling System
Community Details
- Meadowbrook Heights Subdivision
Listing and Financial Details
- Exclusions: Water Softener
- Assessor Parcel Number 09-909-00-10-3.00
Ownership History
Purchase Details
Home Financials for this Owner
Home Financials are based on the most recent Mortgage that was taken out on this home.Purchase Details
Home Financials for this Owner
Home Financials are based on the most recent Mortgage that was taken out on this home.Purchase Details
Purchase Details
Home Financials for this Owner
Home Financials are based on the most recent Mortgage that was taken out on this home.Similar Homes in Kansas City, MO
Home Values in the Area
Average Home Value in this Area
Purchase History
| Date | Type | Sale Price | Title Company |
|---|---|---|---|
| Warranty Deed | -- | None Available | |
| Quit Claim Deed | -- | None Available | |
| Interfamily Deed Transfer | -- | None Available | |
| Warranty Deed | -- | Kansas City Title Inc |
Mortgage History
| Date | Status | Loan Amount | Loan Type |
|---|---|---|---|
| Open | $145,500 | New Conventional | |
| Previous Owner | $137,902 | VA | |
| Previous Owner | $113,405 | FHA | |
| Previous Owner | $112,818 | FHA | |
| Previous Owner | $7,500 | Credit Line Revolving |
Property History
| Date | Event | Price | Change | Sq Ft Price |
|---|---|---|---|---|
| 08/20/2019 08/20/19 | Sold | -- | -- | -- |
| 07/22/2019 07/22/19 | Pending | -- | -- | -- |
| 07/11/2019 07/11/19 | For Sale | $160,000 | +28.1% | $144 / Sq Ft |
| 01/22/2016 01/22/16 | Sold | -- | -- | -- |
| 11/12/2015 11/12/15 | Pending | -- | -- | -- |
| 09/29/2015 09/29/15 | For Sale | $124,900 | -- | $117 / Sq Ft |
Tax History Compared to Growth
Tax History
| Year | Tax Paid | Tax Assessment Tax Assessment Total Assessment is a certain percentage of the fair market value that is determined by local assessors to be the total taxable value of land and additions on the property. | Land | Improvement |
|---|---|---|---|---|
| 2024 | $1,964 | $24,380 | -- | -- |
| 2023 | $1,947 | $24,380 | $0 | $0 |
| 2022 | $1,838 | $22,000 | $0 | $0 |
| 2021 | $1,840 | $22,002 | $4,940 | $17,062 |
| 2020 | $1,940 | $21,450 | $0 | $0 |
| 2019 | $1,904 | $21,451 | $4,940 | $16,511 |
| 2018 | $1,741 | $18,750 | $0 | $0 |
| 2017 | $1,710 | $18,750 | $3,420 | $15,330 |
| 2016 | $1,710 | $18,750 | $3,420 | $15,330 |
| 2015 | $1,709 | $18,750 | $3,420 | $15,330 |
| 2014 | $1,649 | $17,820 | $3,230 | $14,590 |
Agents Affiliated with this Home
-

Seller's Agent in 2019
Mike Gunselman
Keller Williams KC North
(816) 605-5545
197 Total Sales
-

Buyer's Agent in 2019
Kayla Hewitt
RE/MAX Innovations
1 in this area
56 Total Sales
-
C
Seller's Agent in 2016
Cassie Lotz
ReeceNichols - Eastland
-

Buyer's Agent in 2016
Nicolette Trumbo
RE/MAX Heritage
(816) 507-1667
42 Total Sales
Map
Source: Heartland MLS
MLS Number: 1960250
APN: 09-909-00-10-003.00
- 10320 N Baltimore Ave
- 1608 NW 105th St
- 0 N Baltimore Ave Unit HMS2558970
- 10606 N Grand Ave
- 10527 N Jefferson St
- 1505 SE Bailey Farms Pkwy
- 309 NE 102nd Terrace
- 314 NE 102nd Terrace
- 10523 N Jarboe St
- 10639 N Belleview Ave
- 10613 N Jarboe St
- 10623 N Belleview Ave
- 10541 N Jefferson St
- 1115 NW 106th St
- 311 NE 101st Place
- 1516 NW 106th St
- 10631 N Locust Ct
- 10504 N Mulberry St
- 1305 NW 106th Terrace
- 10722 N Holly St
