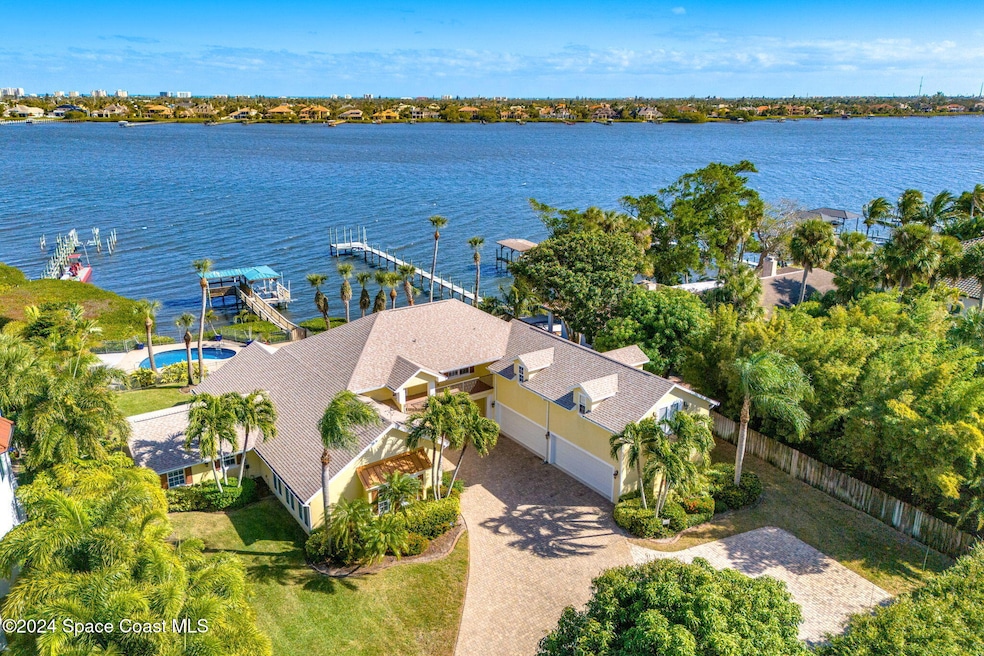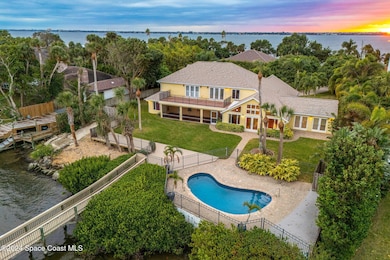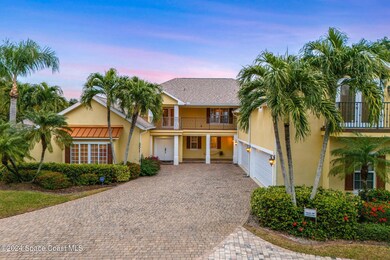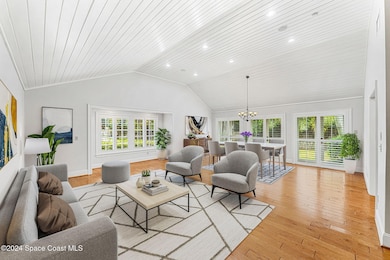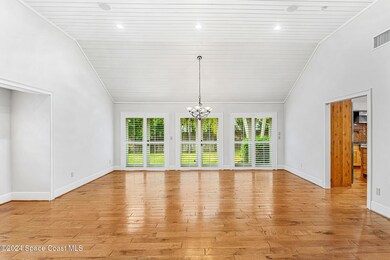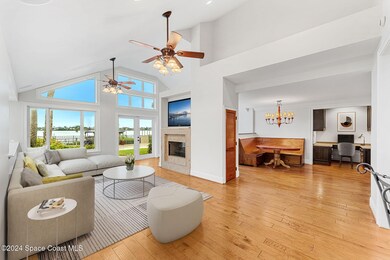
10400 S Tropical Trail Merritt Island, FL 32952
Highlights
- 224 Feet of Waterfront
- Docks
- River Access
- Ocean Breeze Elementary School Rated A-
- Guest House
- Boat Ramp
About This Home
As of March 2025This exquisite 5,545 sq ft RIVERFRONT estate in Merritt Island exemplifies unparalleled luxury & waterfront living. Featuring 6 beds + an office, 5 full baths, 2 half baths, & a 4-car garage w/ RV & boat storage, this residence is crafted for both sophisticated entertaining & tranquil daily living. W/ 149 ft of Banana River frontage & 75 ft of Indian River frontage, the property boasts a private dock w/ a 7000lb boat lift, jet ski lift, & grandfathered in private boat ramp, granting seamless river-to-river access. The interiors showcase maple wood & travertine tile flooring & granite countertops. Outdoors, a private pool w/ sweeping river views & a fully equipped summer kitchen offer the perfect retreat. Modern upgrades include a 2023 roof, 2024 HVAC systems, & a 2024 water heater all under transferable warranties. A separate entrance leads to a 1-bed, 1-bath apt over the garage. With NO HOA & an enviable waterfront location, this estate defines the pinnacle of elegance & exclusivity.
Home Details
Home Type
- Single Family
Est. Annual Taxes
- $15,420
Year Built
- Built in 2007
Lot Details
- 0.82 Acre Lot
- 224 Feet of Waterfront
- Home fronts navigable water
- Property fronts an intracoastal waterway
- River Front
- West Facing Home
- Wrought Iron Fence
- Privacy Fence
- Wood Fence
- Back Yard Fenced
- Irregular Lot
- Front and Back Yard Sprinklers
Parking
- 4 Car Attached Garage
- Garage Door Opener
- RV Access or Parking
Property Views
- Intracoastal
- River
Home Design
- Shingle Roof
- Concrete Siding
- Block Exterior
- Stucco
Interior Spaces
- 5,545 Sq Ft Home
- 2-Story Property
- Open Floorplan
- Wet Bar
- Built-In Features
- Vaulted Ceiling
- Ceiling Fan
- Double Sided Fireplace
- Free Standing Fireplace
- Entrance Foyer
- Screened Porch
Kitchen
- Breakfast Area or Nook
- Breakfast Bar
- Double Oven
- Electric Oven
- Gas Range
- Microwave
- Ice Maker
- Dishwasher
- Wine Cooler
- Kitchen Island
- Disposal
Flooring
- Wood
- Carpet
- Tile
Bedrooms and Bathrooms
- 6 Bedrooms
- Split Bedroom Floorplan
- Dual Closets
- Walk-In Closet
- In-Law or Guest Suite
- Shower Only
Laundry
- Laundry on lower level
- Dryer
- Washer
- Sink Near Laundry
Home Security
- Security System Owned
- Security Gate
- Hurricane or Storm Shutters
Pool
- In Ground Pool
- Fence Around Pool
Outdoor Features
- River Access
- Boat Lift
- Boat Ramp
- Docks
- Balcony
- Patio
- Outdoor Kitchen
Additional Homes
- Guest House
Schools
- Ocean Breeze Elementary School
- Delaura Middle School
- Satellite High School
Utilities
- Multiple cooling system units
- Zoned Heating and Cooling System
- Propane
- Well
- Gas Water Heater
- Septic Tank
- Sewer Not Available
- Cable TV Available
Community Details
- No Home Owners Association
Listing and Financial Details
- Assessor Parcel Number 27-37-03-00-00250.0-0000.00
Ownership History
Purchase Details
Home Financials for this Owner
Home Financials are based on the most recent Mortgage that was taken out on this home.Purchase Details
Purchase Details
Purchase Details
Purchase Details
Home Financials for this Owner
Home Financials are based on the most recent Mortgage that was taken out on this home.Purchase Details
Home Financials for this Owner
Home Financials are based on the most recent Mortgage that was taken out on this home.Purchase Details
Home Financials for this Owner
Home Financials are based on the most recent Mortgage that was taken out on this home.Map
Similar Homes in Merritt Island, FL
Home Values in the Area
Average Home Value in this Area
Purchase History
| Date | Type | Sale Price | Title Company |
|---|---|---|---|
| Warranty Deed | $2,600,000 | None Listed On Document | |
| Warranty Deed | $2,600,000 | None Listed On Document | |
| Deed | $100 | None Listed On Document | |
| Interfamily Deed Transfer | -- | Accommodation | |
| Interfamily Deed Transfer | -- | None Available | |
| Warranty Deed | $916,500 | State Title Partners Llp | |
| Warranty Deed | -- | -- | |
| Warranty Deed | $205,000 | -- |
Mortgage History
| Date | Status | Loan Amount | Loan Type |
|---|---|---|---|
| Open | $2,340,000 | New Conventional | |
| Closed | $2,340,000 | New Conventional | |
| Previous Owner | $1,380,000 | Stand Alone Second | |
| Previous Owner | $916,500 | Purchase Money Mortgage | |
| Previous Owner | $130,000 | New Conventional | |
| Previous Owner | $200,000 | No Value Available |
Property History
| Date | Event | Price | Change | Sq Ft Price |
|---|---|---|---|---|
| 03/10/2025 03/10/25 | Sold | $2,600,000 | -5.5% | $469 / Sq Ft |
| 01/18/2025 01/18/25 | Pending | -- | -- | -- |
| 12/13/2024 12/13/24 | For Sale | $2,750,000 | +46.7% | $496 / Sq Ft |
| 12/16/2023 12/16/23 | Off Market | $1,875,000 | -- | -- |
| 06/27/2017 06/27/17 | Sold | $1,875,000 | -3.8% | $338 / Sq Ft |
| 06/01/2017 06/01/17 | Pending | -- | -- | -- |
| 05/12/2017 05/12/17 | For Sale | $1,950,000 | -- | $352 / Sq Ft |
Tax History
| Year | Tax Paid | Tax Assessment Tax Assessment Total Assessment is a certain percentage of the fair market value that is determined by local assessors to be the total taxable value of land and additions on the property. | Land | Improvement |
|---|---|---|---|---|
| 2023 | $15,387 | $1,242,970 | $0 | $0 |
| 2022 | $14,374 | $1,206,770 | $0 | $0 |
| 2021 | $15,180 | $1,171,630 | $643,150 | $528,480 |
| 2020 | $15,633 | $1,185,380 | $661,700 | $523,680 |
| 2019 | $15,708 | $1,158,830 | $620,600 | $538,230 |
| 2018 | $15,989 | $1,147,940 | $0 | $0 |
| 2017 | $10,329 | $711,280 | $0 | $0 |
| 2016 | $10,579 | $696,660 | $559,130 | $137,530 |
| 2015 | $10,961 | $691,820 | $552,130 | $139,690 |
| 2014 | $11,068 | $686,330 | $516,400 | $169,930 |
Source: Space Coast MLS (Space Coast Association of REALTORS®)
MLS Number: 1031701
APN: 27-37-03-00-00250.0-0000.00
- 10160 S Tropical Trail
- 10060 S Tropical Trail
- 286 Lansing Island Dr
- 208 Lansing Island Dr
- 10900 S Tropical Trail
- 655 Barcelona Ct
- 200 Lansing Island Dr
- 336 Lansing Island Dr
- 10910 S Tropical Trail
- 635 Barcelona Ct
- 611 Barcelona Ct
- 520 Bay Cir
- 505 Island Ct
- 1341 S Patrick Dr
- 341 Markley Ct
- 339 Markley Ct
- 645 Canal Ct
- 508 Carriage Rd
- 635 Florence Ct
- 705 Tradewinds Dr
