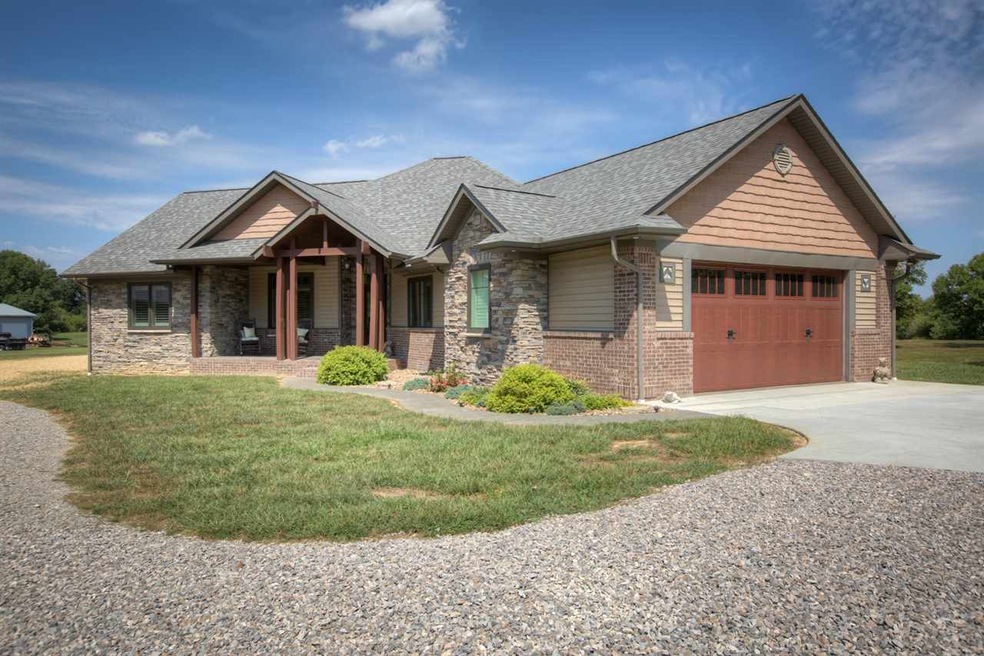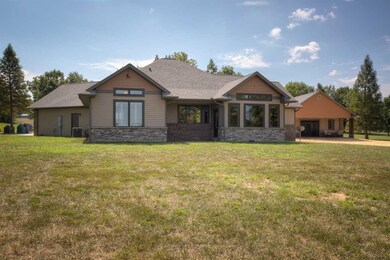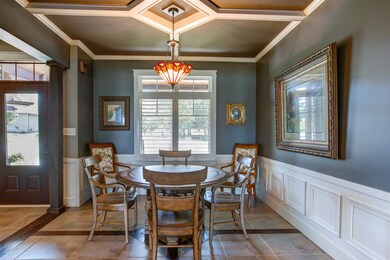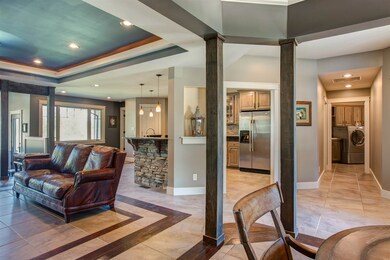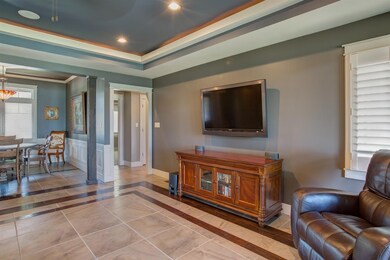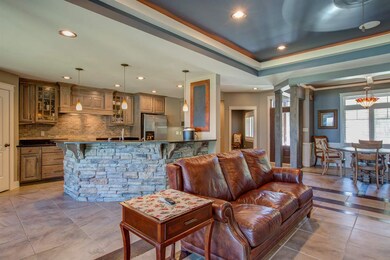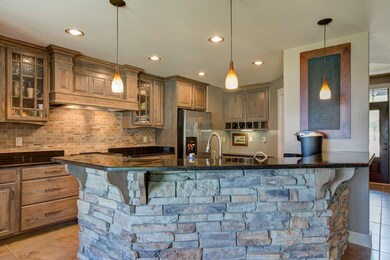
10400 Titzer Rd Chandler, IN 47610
Highlights
- Lake, Pond or Stream
- Ranch Style House
- Formal Dining Room
- Castle North Middle School Rated A-
- Wood Flooring
- 2 Car Attached Garage
About This Home
As of November 2023Beautiful ranch on breathtaking 2.5 acre lot with lake in Warrick County. The open floor plan features a foyer; great room with tray ceiling; formal dining room, separated by columns, with wainscoting, and tray ceiling; family room with fireplace, built-in bookcases, stamped concrete flooring and a wall of large windows overlooking the lake; den/study; powder room with gorgeous glass bowl sink and laundry room with utility sink, cabinets and mud room lockers. The master suite has wood flooring, a large walk-in closet with Amish built-ins and a walk-in shower. Two additional bedrooms are located on the other side of the home and they share a full bath. In this unique home you will find plantation shutters throughout, custom Amish cabinets and 18" tile flooring in the main living area. Exterior features include landscaping with beautiful trees, circle driveway, an attached 2.5 car garage, concrete pad for the home, lake with full usage rights and a newly built 30x40 detached garage. The detached garage has been plumbed for a kitchen and a full bath. It has a porch that overlooks the lake. A list of amenities from the sellers is attached to this listing.
Home Details
Home Type
- Single Family
Est. Annual Taxes
- $2,066
Year Built
- Built in 2011
Lot Details
- 2.6 Acre Lot
- Lot Dimensions are 2.6x1
Parking
- 2 Car Attached Garage
Home Design
- Ranch Style House
- Shingle Roof
- Stone Exterior Construction
- Composite Building Materials
Interior Spaces
- 2,400 Sq Ft Home
- Ceiling Fan
- Living Room with Fireplace
- Formal Dining Room
- Finished Basement
- Crawl Space
Kitchen
- Electric Oven or Range
- Disposal
Flooring
- Wood
- Carpet
- Tile
Bedrooms and Bathrooms
- 3 Bedrooms
- Walk-In Closet
Laundry
- Laundry on main level
- Washer and Electric Dryer Hookup
Outdoor Features
- Lake, Pond or Stream
- Patio
Location
- Suburban Location
Utilities
- Forced Air Heating and Cooling System
- Heating System Uses Gas
- Septic System
- Cable TV Available
Listing and Financial Details
- Assessor Parcel Number 87-08-32-202-003.000-006
Ownership History
Purchase Details
Home Financials for this Owner
Home Financials are based on the most recent Mortgage that was taken out on this home.Purchase Details
Home Financials for this Owner
Home Financials are based on the most recent Mortgage that was taken out on this home.Purchase Details
Home Financials for this Owner
Home Financials are based on the most recent Mortgage that was taken out on this home.Purchase Details
Similar Home in Chandler, IN
Home Values in the Area
Average Home Value in this Area
Purchase History
| Date | Type | Sale Price | Title Company |
|---|---|---|---|
| Warranty Deed | $679,500 | None Listed On Document | |
| Warranty Deed | -- | None Available | |
| Warranty Deed | -- | None Available | |
| Warranty Deed | -- | None Available |
Mortgage History
| Date | Status | Loan Amount | Loan Type |
|---|---|---|---|
| Open | $611,550 | New Conventional | |
| Previous Owner | $236,000 | New Conventional | |
| Previous Owner | $50,000 | Unknown | |
| Previous Owner | $255,000 | New Conventional | |
| Previous Owner | $50,000 | No Value Available | |
| Previous Owner | $260,000 | New Conventional | |
| Previous Owner | $45,000 | Credit Line Revolving | |
| Previous Owner | $200,000 | New Conventional | |
| Previous Owner | $160,000 | Unknown |
Property History
| Date | Event | Price | Change | Sq Ft Price |
|---|---|---|---|---|
| 11/10/2023 11/10/23 | Sold | $679,500 | 0.0% | $283 / Sq Ft |
| 10/07/2023 10/07/23 | Pending | -- | -- | -- |
| 10/04/2023 10/04/23 | For Sale | $679,500 | +63.0% | $283 / Sq Ft |
| 10/21/2016 10/21/16 | Sold | $416,900 | -0.6% | $174 / Sq Ft |
| 09/12/2016 09/12/16 | Pending | -- | -- | -- |
| 08/31/2016 08/31/16 | For Sale | $419,500 | -- | $175 / Sq Ft |
Tax History Compared to Growth
Tax History
| Year | Tax Paid | Tax Assessment Tax Assessment Total Assessment is a certain percentage of the fair market value that is determined by local assessors to be the total taxable value of land and additions on the property. | Land | Improvement |
|---|---|---|---|---|
| 2024 | $3,239 | $474,300 | $98,200 | $376,100 |
| 2023 | $3,180 | $425,100 | $73,400 | $351,700 |
| 2022 | $3,480 | $413,300 | $73,300 | $340,000 |
| 2021 | $3,075 | $331,300 | $50,900 | $280,400 |
| 2020 | $3,117 | $321,500 | $50,900 | $270,600 |
| 2019 | $3,182 | $323,700 | $50,900 | $272,800 |
| 2018 | $2,642 | $296,700 | $50,900 | $245,800 |
| 2017 | $2,577 | $292,600 | $50,900 | $241,700 |
| 2016 | $2,072 | $259,000 | $50,900 | $208,100 |
| 2014 | $2,054 | $262,700 | $50,900 | $211,800 |
| 2013 | $2,013 | $264,800 | $50,900 | $213,900 |
Agents Affiliated with this Home
-
Cyndi Byrley

Seller's Agent in 2023
Cyndi Byrley
ERA FIRST ADVANTAGE REALTY, INC
(812) 457-4663
318 Total Sales
-
Dana Smith

Buyer's Agent in 2023
Dana Smith
F.C. TUCKER EMGE
(812) 205-9386
105 Total Sales
Map
Source: Indiana Regional MLS
MLS Number: 201642001
APN: 87-08-32-202-003.000-006
- 0 Titzer Rd Unit 202517920
- 1084 S Stevenson Station Rd
- 1116 S Stevenson Station Rd
- 1148 S Stevenson Station Rd
- 1180 S Stevenson Station Rd
- 1244 S Stevenson Station Rd
- 1276 S Stevenson Station Rd
- 1308 S Stevenson Station Rd
- 1340 S Stevenson Station Rd
- 1372 S Stevenson Station Rd
- 1404 S Stevenson Station Rd
- 0 Old Boonville Hwy Unit 202522658
- 5307 Millersburg Rd
- 390 Mallard Cir
- 402 Mallard Cir
- 8112 Jt Ct
- 1229 Saddlebrooke Cir
- 1191 Saddlebrooke Cir
- 1057 Saddlebrooke Cir
- 1054 Saddlebrooke Cir
