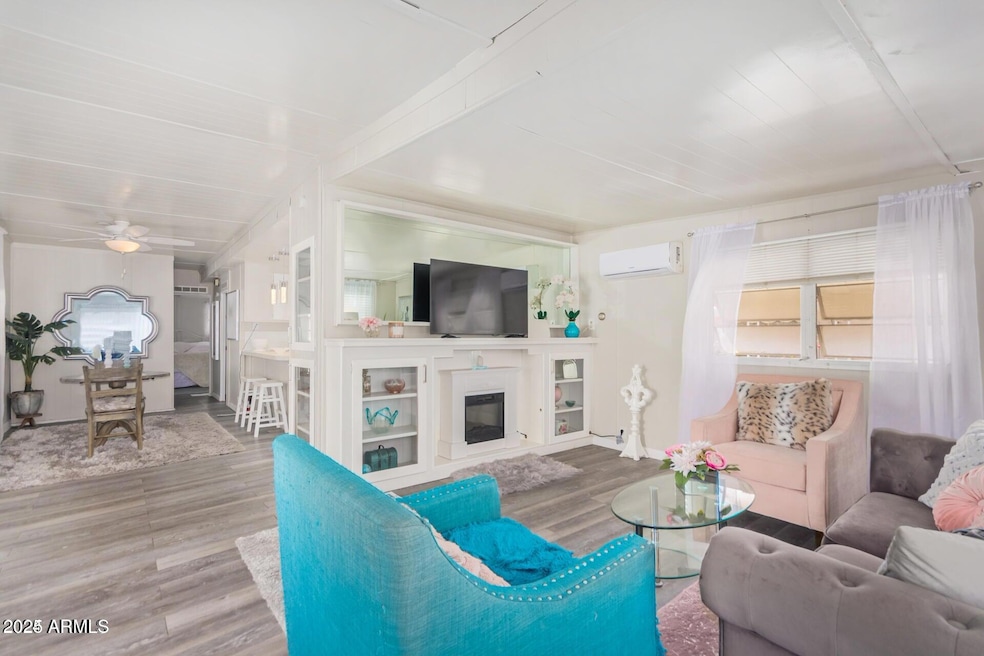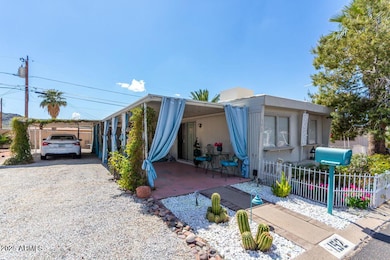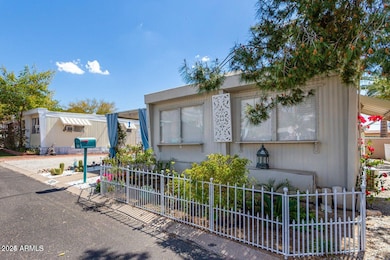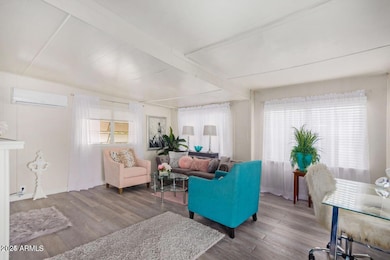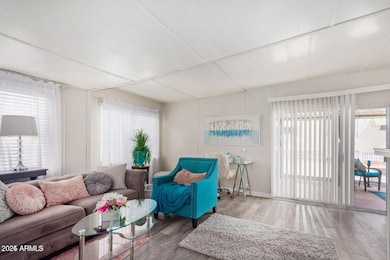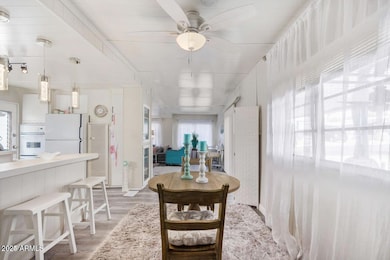10401 N Cave Creek Rd Unit 152 Phoenix, AZ 85020
North Mountain Village NeighborhoodEstimated payment $269/month
Highlights
- Fitness Center
- Gated Community
- No HOA
- Sunnyslope High School Rated A
- Vaulted Ceiling
- Heated Community Pool
About This Home
Fully Furnished Home. Great home in the gated 55+ community of Holiday Spa Mobile Home Park, nestled against the Phoenix Mountain Preserve. This retro-chic home features 1 large bedroom, 1 bath, and vinyl flooring throughout. The bright kitchen offers white cabinets, a breakfast bar, and ample storage. Entire home has been replumbed. Updates include lighting, newer exterior paint, and a new hot water heater. Furnishings included. Enjoy the cozy covered patio and charming backyard seating area with mountain views. Community amenities include a heated pool & spa, bocce ball, fitness center, game room, activity center, and clubhouse with social events. And enjoy sunset view from seating area behing the home. LOT RENT 765 PER MONTH.
Property Details
Home Type
- Mobile/Manufactured
Year Built
- Built in 1966
Lot Details
- Desert faces the front of the property
- Land Lease of $765 per month
Home Design
- Wood Frame Construction
- Built-Up Roof
Interior Spaces
- 850 Sq Ft Home
- 1-Story Property
- Vaulted Ceiling
- Ceiling Fan
- Living Room with Fireplace
- Vinyl Flooring
Kitchen
- Breakfast Bar
- Gas Cooktop
- Laminate Countertops
Bedrooms and Bathrooms
- 1 Bedroom
- 2 Bathrooms
Parking
- 2 Open Parking Spaces
- 1 Carport Space
Outdoor Features
- Covered Patio or Porch
- Outdoor Storage
Location
- Property is near a bus stop
Schools
- Adult Elementary And Middle School
- Adult High School
Utilities
- Mini Split Air Conditioners
- Cooling System Mounted To A Wall/Window
- Heating Available
- Plumbing System Updated in 2024
- High Speed Internet
- Cable TV Available
Listing and Financial Details
- Tax Lot 152
- Assessor Parcel Number 159-27-001-L
Community Details
Overview
- No Home Owners Association
- Association fees include ground maintenance, street maintenance
- Built by Budger
- Holiday Spa Mobile Home Park Subdivision
Amenities
- Recreation Room
- Coin Laundry
Recreation
- Fitness Center
- Heated Community Pool
- Fenced Community Pool
- Community Spa
- Children's Pool
Security
- Gated Community
Map
Home Values in the Area
Average Home Value in this Area
Property History
| Date | Event | Price | List to Sale | Price per Sq Ft |
|---|---|---|---|---|
| 04/14/2025 04/14/25 | Price Changed | $42,900 | -0.2% | $50 / Sq Ft |
| 03/01/2025 03/01/25 | Price Changed | $43,000 | -8.5% | $51 / Sq Ft |
| 02/13/2025 02/13/25 | For Sale | $47,000 | -- | $55 / Sq Ft |
Source: Arizona Regional Multiple Listing Service (ARMLS)
MLS Number: 6820095
- 10401 N Cave Creek Rd Unit 37
- 10401 N Cave Creek Rd Unit 254
- 10401 N Cave Creek Rd Unit 216
- 10401 N Cave Creek Rd Unit 131
- 10401 N Cave Creek Rd Unit 142
- 10401 N Cave Creek Rd Unit 58
- 10401 N Cave Creek Rd Unit 274
- 10401 N Cave Creek Rd Unit 11
- 1535 E Christy Dr
- 9932 N 16th Place E
- 1524 E Christy Dr
- 10015 N 14th St Unit 7
- 1514 E Turquoise Ave
- 10410 N Cave Creek Rd Unit 1100
- 10410 N Cave Creek Rd Unit 2119
- 10410 N Cave Creek Rd Unit 1230
- 10410 N Cave Creek Rd Unit 1032
- 10410 N Cave Creek Rd Unit 2088
- 10410 N Cave Creek Rd Unit 2035
- 10410 N Cave Creek Rd Unit 2229
- 1436 E Cinnabar Ave Unit B
- 1542 E Turquoise Ave Unit 1
- 9822 N 15th St
- 9822 N 15th St
- 10410 N Cave Creek Rd Unit 2005
- 1346 E Mountain View Rd Unit 102
- 1336 E Mountain View Rd Unit 202
- 10408 N 11th Place Unit 3
- 1301 E Mountain View Rd
- 10420 N 11th Place Unit 3
- 1329 E Mescal St
- 10424 N 11th Place Unit 2
- 1222 E Mountain View Rd Unit 213
- 1222 E Mountain View Rd Unit 208
- 1222 E Mountain View Rd Unit 112
- 10420 N 11th St Unit 3
- 9414 N 17th St
- 10401 N 10th Place Unit 2
- 9507 N 12th St Unit A
- 9430 N 11th Place
