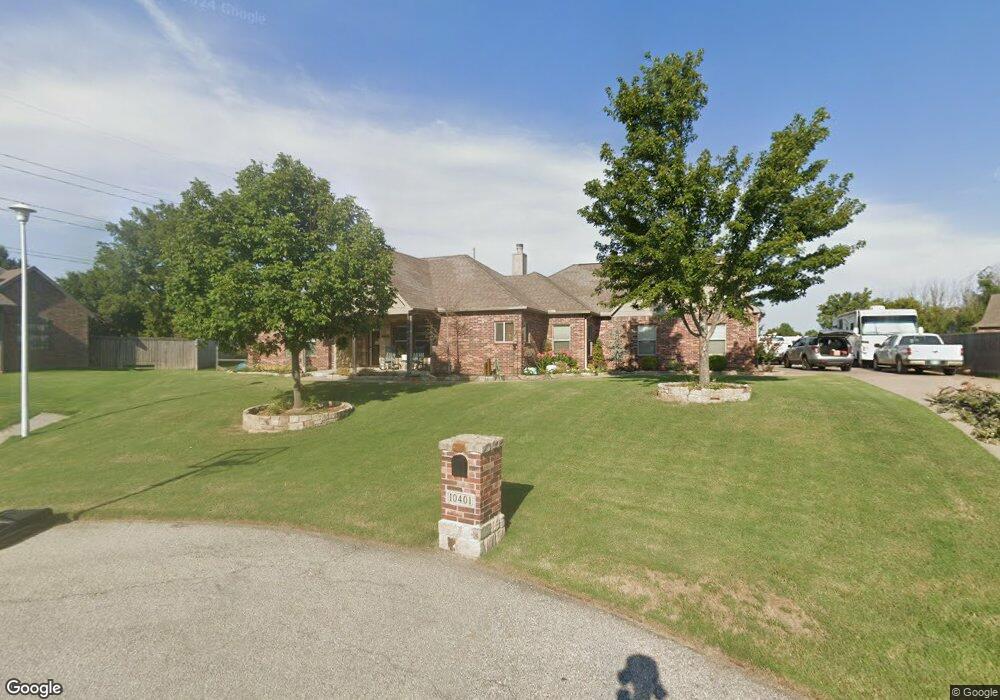10401 S 214th Ave E Broken Arrow, OK 74014
4
Beds
4
Baths
3,024
Sq Ft
0.41
Acres
About This Home
This home is located at 10401 S 214th Ave E, Broken Arrow, OK 74014. 10401 S 214th Ave E is a home located in Wagoner County with nearby schools including Rosewood Elementary School, Broken Arrow Freshman Academy, and Ernest Childers Middle School.
Create a Home Valuation Report for This Property
The Home Valuation Report is an in-depth analysis detailing your home's value as well as a comparison with similar homes in the area
Home Values in the Area
Average Home Value in this Area
Tax History Compared to Growth
Map
Nearby Homes
- 21440 E 104th St S
- 10548 S 214th East Ave
- 10514 S 218th East Ave
- 23101 E 106th St S
- 0 101st East Ave Unit 2529644
- 35 S 209th East Ct
- 17820 E 101st St S
- 0 S 220th Ave E Unit 2538434
- 11263 S 220th East Ave
- 11236 S 220th East Ave
- 11248 S 220th East Ave
- 11290 S 220th East Ave
- 11285 S 220th East Ave
- 11271 S 220th East Ave
- 11291 S 220th East Ave
- 10944 S 216th East Ave
- 10931 S 216th East Ave
- 11041 S 216th East Ave
- 22282 E 101st Place S
- 11123 S 212th East Ave
- 21401 E 104th St S
- 21381 E 104th St S
- 10417 S 214th East Ave
- 21380 E 104th St S
- 21365 E 104th St S
- 10441 S 214th East Ave
- 10414 S 214th East Ave
- 21441 E 104th St S
- 21364 E 103rd St S
- 21396 E 103rd St S
- 21336 E 103rd St S
- 21332 E 103rd St S
- 10440 S 214th East Ave
- 21333 E 104th St S
- 10415 S 213th Ave E
- 21302 E 103rd St S
- 21381 E 105th St S
- 10415 S 213th East Ave
- 21481 E 104th St S
- 10463 S 214th East Ave
