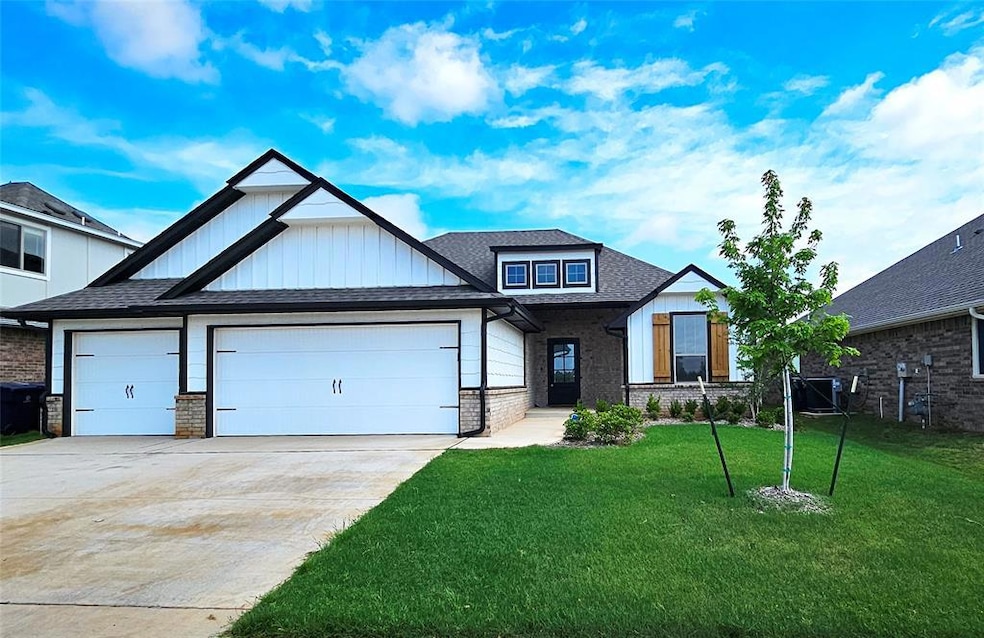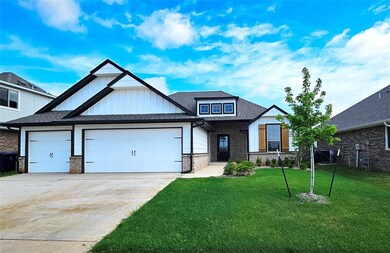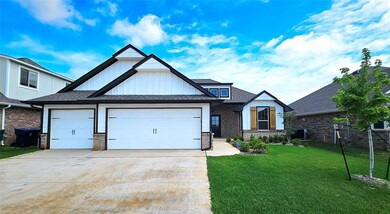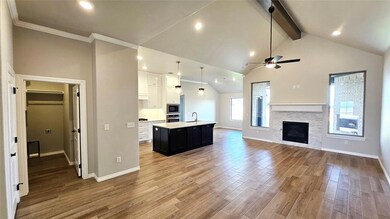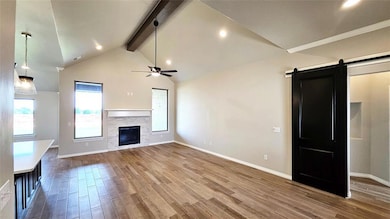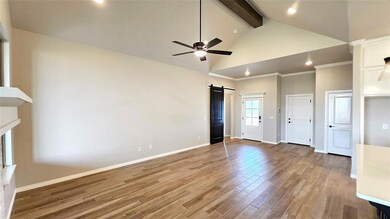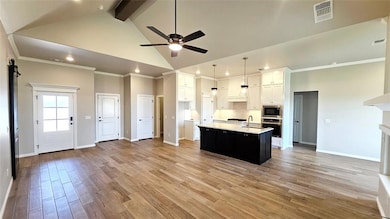10401 SW 55th Terrace Mustang, OK 73064
Highlights
- Craftsman Architecture
- Whirlpool Bathtub
- Covered patio or porch
- Mustang Horizon Intermediate School Rated A-
- 2 Fireplaces
- Interior Lot
About This Home
Welcome to this stunning 4-bedroom, 2-bathroom rental that blends comfort, luxury, and functionality. The spacious layout includes a three-car garage with a built-in storm shelter, two covered patios, and a large utility room. Step into the great room and enjoy the dramatic cathedral ceiling, a cozy gas fireplace with stacked stone surround, large windows that flood the space with natural light, wood-look tile flooring, and a stylish sliding barn door. The open-concept kitchen is designed for both everyday living and entertaining, featuring quartz countertops, stainless steel appliances, custom ceiling-height cabinetry, a walk-in pantry, a large center island with sink and dishwasher, and designer lighting. The elegant primary suite offers a relaxing retreat with a sloped ceiling, plush carpet, ceiling fan, and large windows. The spa-like en-suite bathroom includes dual sinks, a Jetta Whirlpool tub, a spacious walk-in shower, and two walk-in closets. Enjoy outdoor living year-round on the covered back patio, complete with a wood-burning fireplace, TV hookup, and a gas line for your grill. A second covered patio adds even more space for relaxation or entertaining. Additional amenities include Healthy Home Technology, a fresh air ventilation system, a tankless water heater, and more—providing modern comfort and peace of mind. This home is move-in ready and perfect for those looking for style, space, and convenience in one beautifully crafted package.
Last Listed By
Octavia Castillo
OKC Management Listed on: 05/28/2025
Home Details
Home Type
- Single Family
Year Built
- Built in 2024
Lot Details
- 8,712 Sq Ft Lot
- Wood Fence
- Interior Lot
- Sprinkler System
Home Design
- Craftsman Architecture
- Slab Foundation
- Brick Frame
- Composition Roof
- Masonry
Interior Spaces
- 1,800 Sq Ft Home
- 1-Story Property
- Ceiling Fan
- 2 Fireplaces
- Metal Fireplace
- Utility Room with Study Area
- Laundry Room
- Inside Utility
Kitchen
- Built-In Oven
- Electric Oven
- Built-In Range
- Microwave
- Dishwasher
- Disposal
Flooring
- Carpet
- Tile
Bedrooms and Bathrooms
- 4 Bedrooms
- Possible Extra Bedroom
- 2 Full Bathrooms
- Whirlpool Bathtub
Home Security
- Home Security System
- Smart Home
- Fire and Smoke Detector
Parking
- Garage
- Garage Door Opener
- Driveway
Outdoor Features
- Covered patio or porch
Schools
- Mustang Elementary School
- Mustang Middle School
- Mustang High School
Utilities
- Central Heating and Cooling System
- Tankless Water Heater
Community Details
- Pets Allowed
Listing and Financial Details
- Legal Lot and Block 2 / 11
Map
Source: MLSOK
MLS Number: 1171998
- 10372 SW 55th Terrace
- 10360 SW 55th Terrace
- 10373 SW 56th St
- 10417 SW 56th St
- 10421 SW 56th St
- 10425 SW 56th St
- 10349 SW 55th Terrace
- 10340 SW 55th Terrace
- 10424 SW 55th St
- 10336 SW 55th Terrace
- 10337 SW 55th Terrace
- 10332 SW 55th Terrace
- 5512 Carmel Creek Dr
- 10328 SW 55th Terrace
- 5701 Bixby Creek Dr
- 10253 SW 55th Terrace
- 10424 SW 51st St
- 5305 Malpaso Creek Dr
- 10452 SW 51st St
- 10425 SW 51st St
