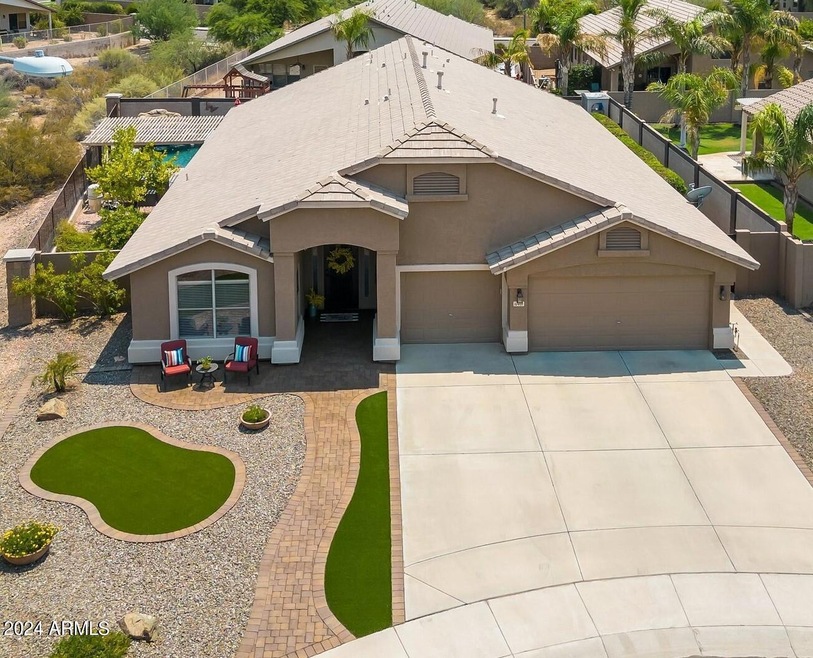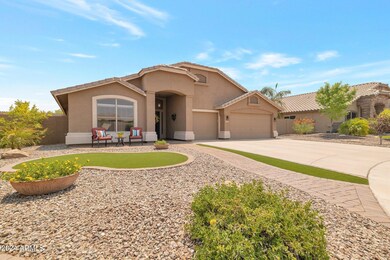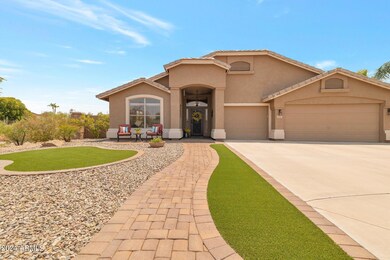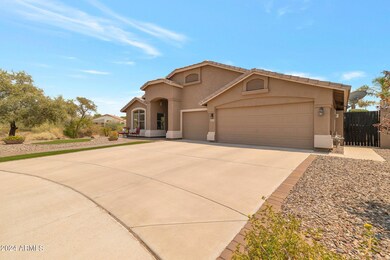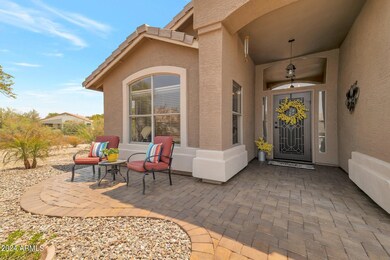
10401 W Patrick Ln Peoria, AZ 85383
Willow NeighborhoodHighlights
- Play Pool
- Vaulted Ceiling
- Corner Lot
- Sunset Heights Elementary School Rated A-
- Wood Flooring
- Granite Countertops
About This Home
As of October 2024Sellers ready to downsize are proud to show their 4 bedroom, 2 bathroom and 3-car garage home. Enjoy the private backyard of this corner lot that sits next to a wash. Cool off in the pool while listening to the tranquil splashing from the water feature. The backyard includes a built-in BBQ with a pergola overhead and a gorgeous stone patio.
Inside, the kitchen's large granite island and walk-in pantry will be a handy benefit for hosting family and friends. You will appreciate the wood floors in the spare bedrooms as well as the fixtures and tiles chosen in the updated bathrooms. Close to parks, shopping, restaurants and just a short drive to Lake Pleasant, this home is waiting for you.
Last Agent to Sell the Property
West USA Realty License #SA668102000 Listed on: 07/16/2024

Last Buyer's Agent
Nancy Perry
HomeSmart License #BR530052000

Home Details
Home Type
- Single Family
Est. Annual Taxes
- $2,501
Year Built
- Built in 2000
Lot Details
- 8,609 Sq Ft Lot
- Desert faces the front and back of the property
- Wrought Iron Fence
- Block Wall Fence
- Artificial Turf
- Corner Lot
- Front and Back Yard Sprinklers
- Sprinklers on Timer
- Grass Covered Lot
HOA Fees
- $46 Monthly HOA Fees
Parking
- 3 Car Direct Access Garage
- Garage Door Opener
Home Design
- Wood Frame Construction
- Tile Roof
- Stucco
Interior Spaces
- 2,472 Sq Ft Home
- 1-Story Property
- Vaulted Ceiling
- Ceiling Fan
- Double Pane Windows
- Solar Screens
Kitchen
- Eat-In Kitchen
- Breakfast Bar
- Built-In Microwave
- Kitchen Island
- Granite Countertops
Flooring
- Wood
- Carpet
- Tile
Bedrooms and Bathrooms
- 4 Bedrooms
- Remodeled Bathroom
- Primary Bathroom is a Full Bathroom
- 2 Bathrooms
- Dual Vanity Sinks in Primary Bathroom
- Bathtub With Separate Shower Stall
Accessible Home Design
- No Interior Steps
Pool
- Play Pool
- Pool Pump
Outdoor Features
- Covered patio or porch
- Built-In Barbecue
Schools
- Sunset Heights Elementary School
- Liberty High School
Utilities
- Cooling System Updated in 2021
- Refrigerated Cooling System
- Heating System Uses Natural Gas
- High Speed Internet
- Cable TV Available
Listing and Financial Details
- Tax Lot 128
- Assessor Parcel Number 200-10-735
Community Details
Overview
- Association fees include ground maintenance
- Lighthouse Managemen Association, Phone Number (623) 691-6500
- Built by Continental Homes
- Ironwood Phase 2B Subdivision
Recreation
- Community Playground
- Bike Trail
Ownership History
Purchase Details
Home Financials for this Owner
Home Financials are based on the most recent Mortgage that was taken out on this home.Purchase Details
Home Financials for this Owner
Home Financials are based on the most recent Mortgage that was taken out on this home.Similar Homes in Peoria, AZ
Home Values in the Area
Average Home Value in this Area
Purchase History
| Date | Type | Sale Price | Title Company |
|---|---|---|---|
| Warranty Deed | $715,000 | Equitable Title | |
| Corporate Deed | $180,125 | Century Title Agency | |
| Corporate Deed | -- | Century Title Agency |
Mortgage History
| Date | Status | Loan Amount | Loan Type |
|---|---|---|---|
| Open | $572,000 | New Conventional | |
| Previous Owner | $134,000 | New Conventional | |
| Previous Owner | $35,150 | Construction | |
| Previous Owner | $142,400 | Unknown | |
| Previous Owner | $144,100 | New Conventional |
Property History
| Date | Event | Price | Change | Sq Ft Price |
|---|---|---|---|---|
| 10/10/2024 10/10/24 | Sold | $715,000 | -1.4% | $289 / Sq Ft |
| 07/16/2024 07/16/24 | For Sale | $724,900 | -- | $293 / Sq Ft |
Tax History Compared to Growth
Tax History
| Year | Tax Paid | Tax Assessment Tax Assessment Total Assessment is a certain percentage of the fair market value that is determined by local assessors to be the total taxable value of land and additions on the property. | Land | Improvement |
|---|---|---|---|---|
| 2025 | $2,475 | $31,607 | -- | -- |
| 2024 | $2,501 | $30,102 | -- | -- |
| 2023 | $2,501 | $42,350 | $8,470 | $33,880 |
| 2022 | $2,446 | $32,130 | $6,420 | $25,710 |
| 2021 | $2,612 | $29,980 | $5,990 | $23,990 |
| 2020 | $2,639 | $29,770 | $5,950 | $23,820 |
| 2019 | $2,558 | $27,020 | $5,400 | $21,620 |
| 2018 | $2,449 | $25,010 | $5,000 | $20,010 |
| 2017 | $2,454 | $23,470 | $4,690 | $18,780 |
| 2016 | $2,426 | $22,270 | $4,450 | $17,820 |
| 2015 | $2,266 | $20,760 | $4,150 | $16,610 |
Agents Affiliated with this Home
-
Karen Riordan
K
Seller's Agent in 2024
Karen Riordan
West USA Realty
(623) 455-3644
2 in this area
9 Total Sales
-
Kelly Zale

Seller Co-Listing Agent in 2024
Kelly Zale
West USA Realty
(480) 203-6055
2 in this area
8 Total Sales
-

Buyer's Agent in 2024
Nancy Perry
HomeSmart
(480) 326-6702
Map
Source: Arizona Regional Multiple Listing Service (ARMLS)
MLS Number: 6731378
APN: 200-10-735
- 10410 W Daley Ln
- 10410 W Patrick Ln
- 10520 W Patrick Ln
- 10528 W Patrick Ln
- 10528 W Jessie Ln
- 10258 W Daley Ln
- 10551 W Jessie Ln
- 10382 W Cashman Dr
- 10226 W Country Club Trail
- 10424 W Navigator Ln
- 10617 W Daley Ln
- 23214 N 106th Ave
- 10320 W Cashman Dr
- 10628 W Country Club Trail
- 10209 W Jessie Ln
- 10343 W Robin Ln
- 10459 W Pinnacle Peak Rd Unit 29
- 10350 W Foothill Dr
- 22346 N 104th Ln
- 10541 W Foothill Dr
