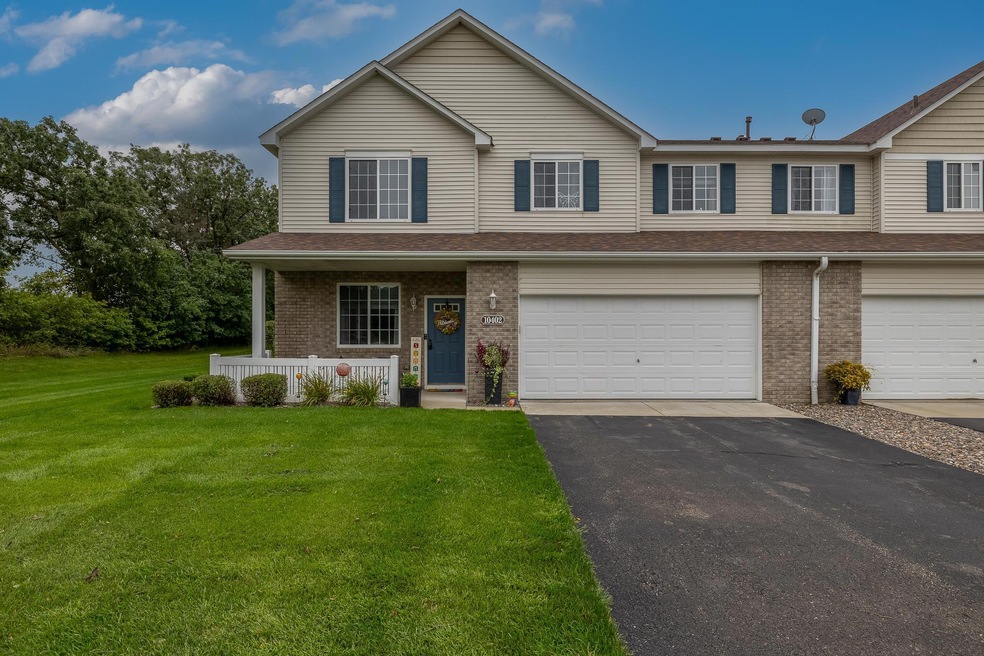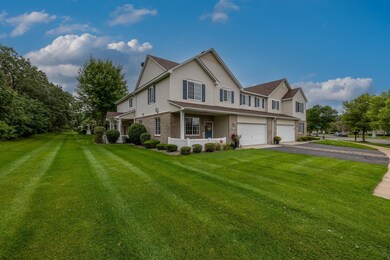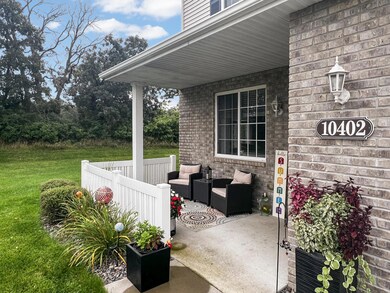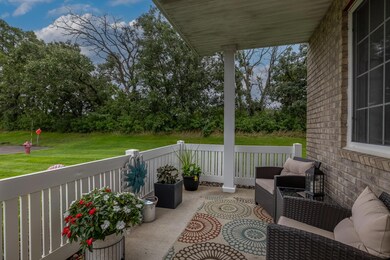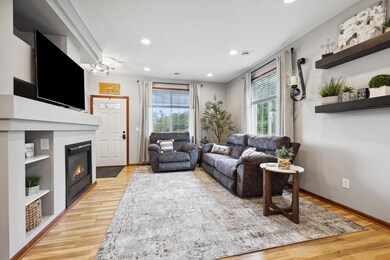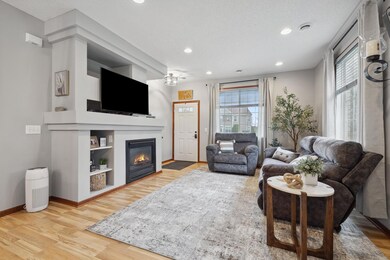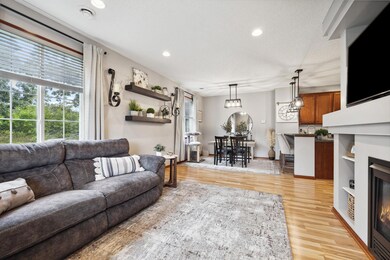
10402 172nd Ave NW Unit 1504 Elk River, MN 55330
Highlights
- Corner Lot
- Stainless Steel Appliances
- Patio
- Twin Lakes Elementary School Rated A-
- 2 Car Attached Garage
- Living Room
About This Home
As of October 2024Updated and very well kept, 3 bedroom 2 bathroom townhome. Location of this unit could not be better. Home backs up to a vacant, agricultural land. Minutes from light rail, shopping, and local events. The kitchen in this home will be having your clients say "WOW!" Cherry cabinets with center island and stainless steel appliances. Owner's suite with a walk in closet having custom built in shelving you will not find in any other unit. Come check out this impressive home today!
Townhouse Details
Home Type
- Townhome
Est. Annual Taxes
- $2,990
Year Built
- Built in 2004
HOA Fees
- $305 Monthly HOA Fees
Parking
- 2 Car Attached Garage
- Garage Door Opener
Interior Spaces
- 1,664 Sq Ft Home
- 2-Story Property
- Family Room with Fireplace
- Living Room
Kitchen
- Range<<rangeHoodToken>>
- <<microwave>>
- Dishwasher
- Stainless Steel Appliances
Bedrooms and Bathrooms
- 3 Bedrooms
Laundry
- Dryer
- Washer
Additional Features
- Patio
- 871 Sq Ft Lot
- Forced Air Heating and Cooling System
Community Details
- Association fees include maintenance structure, hazard insurance, ground maintenance, professional mgmt, lawn care
- First Service Residential Association, Phone Number (952) 277-2700
- Cic# 46 Woods At Elk River Sta Subdivision
Listing and Financial Details
- Assessor Parcel Number 757191504
Ownership History
Purchase Details
Home Financials for this Owner
Home Financials are based on the most recent Mortgage that was taken out on this home.Purchase Details
Home Financials for this Owner
Home Financials are based on the most recent Mortgage that was taken out on this home.Purchase Details
Home Financials for this Owner
Home Financials are based on the most recent Mortgage that was taken out on this home.Purchase Details
Purchase Details
Purchase Details
Home Financials for this Owner
Home Financials are based on the most recent Mortgage that was taken out on this home.Purchase Details
Purchase Details
Home Financials for this Owner
Home Financials are based on the most recent Mortgage that was taken out on this home.Similar Homes in Elk River, MN
Home Values in the Area
Average Home Value in this Area
Purchase History
| Date | Type | Sale Price | Title Company |
|---|---|---|---|
| Deed | $270,000 | -- | |
| Warranty Deed | -- | None Available | |
| Quit Claim Deed | -- | None Available | |
| Warranty Deed | -- | Title One Inc | |
| Limited Warranty Deed | -- | None Available | |
| Sheriffs Deed | $102,819 | None Available | |
| Warranty Deed | $99,800 | North American Title Company | |
| Sheriffs Deed | $191,701 | None Available | |
| Warranty Deed | $194,000 | -- |
Mortgage History
| Date | Status | Loan Amount | Loan Type |
|---|---|---|---|
| Open | $198,750 | New Conventional | |
| Previous Owner | $186,558 | FHA | |
| Previous Owner | $114,163 | FHA | |
| Previous Owner | $97,270 | FHA | |
| Previous Owner | $155,200 | Adjustable Rate Mortgage/ARM | |
| Previous Owner | $38,800 | Stand Alone Second |
Property History
| Date | Event | Price | Change | Sq Ft Price |
|---|---|---|---|---|
| 10/24/2024 10/24/24 | Sold | $280,000 | +1.8% | $168 / Sq Ft |
| 09/25/2024 09/25/24 | Pending | -- | -- | -- |
| 09/05/2024 09/05/24 | For Sale | $275,000 | +120.7% | $165 / Sq Ft |
| 04/25/2014 04/25/14 | Sold | $124,616 | +3.8% | $75 / Sq Ft |
| 03/18/2014 03/18/14 | Pending | -- | -- | -- |
| 03/01/2014 03/01/14 | For Sale | $120,000 | +20.2% | $72 / Sq Ft |
| 02/08/2012 02/08/12 | Sold | $99,800 | 0.0% | $60 / Sq Ft |
| 12/28/2011 12/28/11 | Pending | -- | -- | -- |
| 12/20/2011 12/20/11 | For Sale | $99,800 | -- | $60 / Sq Ft |
Tax History Compared to Growth
Tax History
| Year | Tax Paid | Tax Assessment Tax Assessment Total Assessment is a certain percentage of the fair market value that is determined by local assessors to be the total taxable value of land and additions on the property. | Land | Improvement |
|---|---|---|---|---|
| 2024 | $3,070 | $251,700 | $20,900 | $230,800 |
| 2023 | $2,990 | $252,300 | $20,900 | $231,400 |
| 2022 | $2,812 | $232,100 | $41,700 | $190,400 |
| 2020 | $2,442 | $183,600 | $30,400 | $153,200 |
| 2019 | $2,038 | $167,900 | $27,300 | $140,600 |
| 2018 | $1,934 | $155,000 | $26,000 | $129,000 |
| 2017 | $1,788 | $143,700 | $24,700 | $119,000 |
| 2016 | $1,698 | $133,700 | $21,800 | $111,900 |
| 2015 | $1,666 | $101,200 | $16,700 | $84,500 |
| 2014 | $1,865 | $93,500 | $13,900 | $79,600 |
| 2013 | -- | $106,400 | $16,700 | $89,700 |
Agents Affiliated with this Home
-
Steven Leth

Seller's Agent in 2024
Steven Leth
eXp Realty
(952) 484-7785
1 in this area
32 Total Sales
-
Amy Grafenstein

Buyer's Agent in 2024
Amy Grafenstein
RE/MAX Results
(612) 363-0934
1 in this area
106 Total Sales
-
W
Seller's Agent in 2014
Walter Coudron
Edina Realty, Inc.
-
C
Buyer's Agent in 2014
Cheryl Helwig
Counselor Realty, Inc
-
R
Seller's Agent in 2012
Robert Tenold
Tenold Team
-
D
Buyer's Agent in 2012
Dawn Jarl
Counselor Realty, Inc.
Map
Source: NorthstarMLS
MLS Number: 6592219
APN: 75-719-1504
- 10457 172nd Ln NW
- 10465 172nd Ln NW Unit 1005
- 17121 Monroe Dr NW
- 17221 Polk St NW
- 17128 Olson St NW Unit 2508
- 10612 172nd Ln NW
- 19XXX Polk St NW
- 17226 Twin Lakes Rd
- 10014 177th Ave NW
- 10022 177th Ave NW
- 10017 177th Ave NW
- 17720 Lincoln St NW
- 17740 Lincoln St NW
- 10072 176th Ln NW
- 17795 Hoover St NW
- 17734 Hoover St NW
- 19056 Ulysses St NW
- 18665 Kennedy St NW
- 10020 177th Cir
- 10052 177th Cir NW
