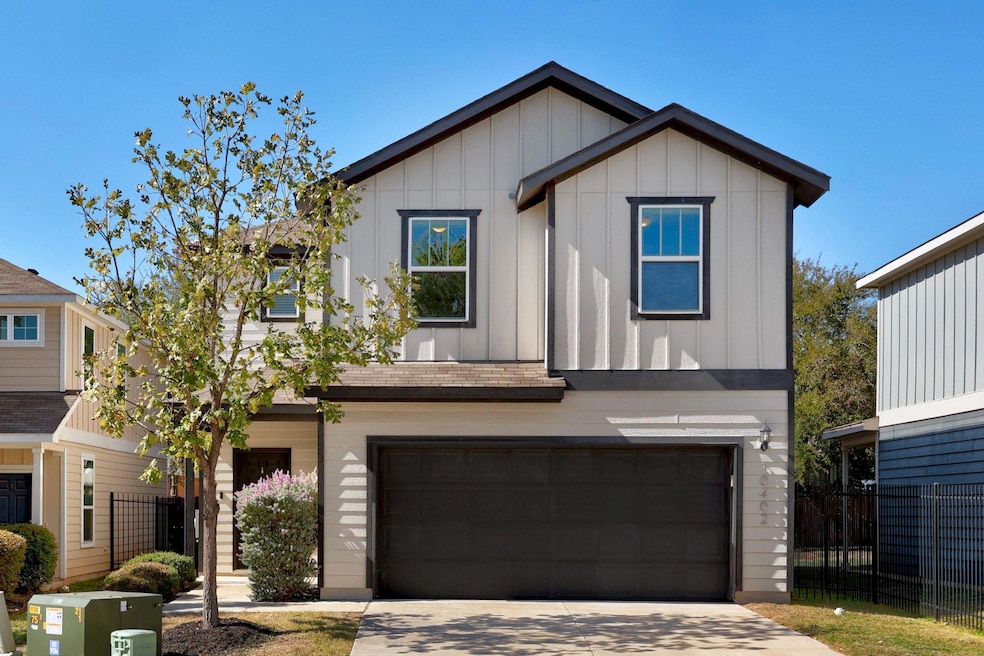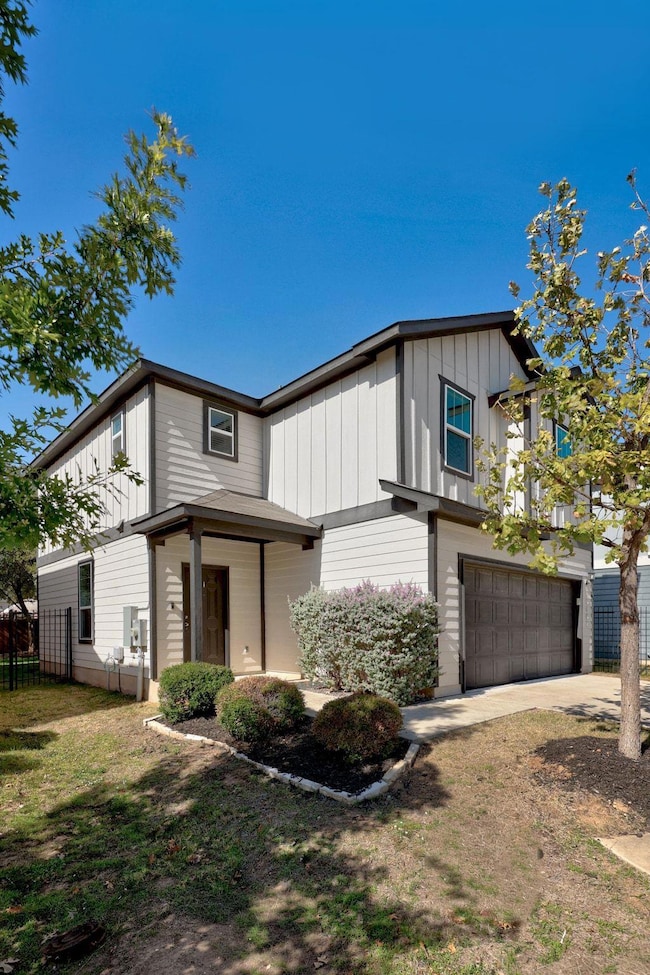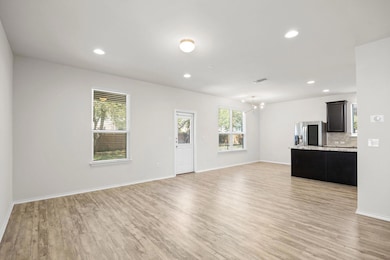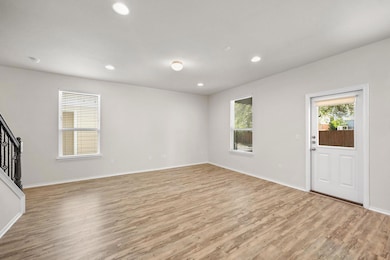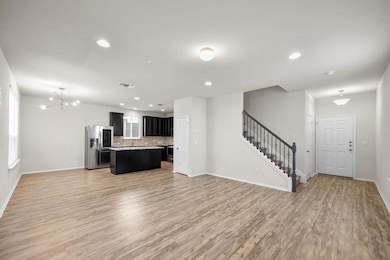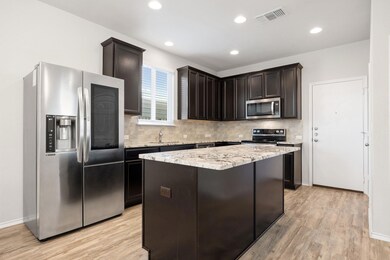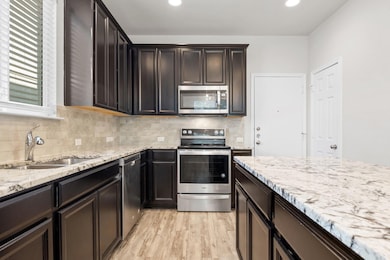10402 Abana Way Austin, TX 78748
South Brodie NeighborhoodHighlights
- View of Trees or Woods
- High Ceiling
- Covered Patio or Porch
- Open Floorplan
- No HOA
- Electric Vehicle Charging Station
About This Home
LEASE RATES: $2100 for 15 MOS. $2200 for 12 MOS. Beautiful 3 Bedroom, 2.5 Bath property with an open concept layout, stainless-steel appliances, refrigerator and eat-in kitchen. 2 car garage at kitchen entrance, equipped with an EV CHARGER. Spacious bedrooms and full sized washer and dryer, all upstairs with a bonus flex space for an office or play/game room. Master bedroom has an ensuite walk in shower, double vanities, and walk in closet. New carpet August 2024. The large fenced backyard with covered patio and mature trees gives plenty of shade in the summer, perfect for relaxing and entertaining! Great location, close to dining and shopping with easy access to Mopac and I35. Schedule your showing now.
Listing Agent
Proper Management Brokerage Phone: (512) 354-7828 License #0596145 Listed on: 11/07/2025
Home Details
Home Type
- Single Family
Est. Annual Taxes
- $6,058
Year Built
- Built in 2019
Lot Details
- 3,485 Sq Ft Lot
- East Facing Home
- Interior Lot
- Level Lot
- Sprinkler System
- Few Trees
- Back Yard Fenced and Front Yard
Parking
- 2 Car Attached Garage
- Enclosed Parking
- Inside Entrance
- Parking Accessed On Kitchen Level
- Lighted Parking
- Front Facing Garage
- Single Garage Door
- Garage Door Opener
- Driveway
Property Views
- Woods
- Neighborhood
Home Design
- Slab Foundation
- Shingle Roof
- Vinyl Siding
Interior Spaces
- 1,652 Sq Ft Home
- 2-Story Property
- Open Floorplan
- High Ceiling
- Recessed Lighting
- Blinds
- Window Screens
- Entrance Foyer
- Washer and Dryer
Kitchen
- Eat-In Kitchen
- Free-Standing Electric Range
- Microwave
- Ice Maker
- Dishwasher
- Stainless Steel Appliances
- Kitchen Island
- Disposal
Flooring
- Carpet
- Tile
- Vinyl
Bedrooms and Bathrooms
- 3 Bedrooms
- Walk-In Closet
- Double Vanity
- Soaking Tub
Home Security
- Carbon Monoxide Detectors
- Fire and Smoke Detector
Outdoor Features
- Covered Patio or Porch
- Exterior Lighting
Schools
- Kocurek Elementary School
- Bailey Middle School
- Akins High School
Utilities
- Central Heating and Cooling System
- Electric Water Heater
Additional Features
- Stepless Entry
- City Lot
Listing and Financial Details
- Security Deposit $2,200
- Tenant pays for all utilities
- The owner pays for association fees
- $75 Application Fee
- Assessor Parcel Number 04322309290000
Community Details
Overview
- No Home Owners Association
- Drew Lane Condos Subdivision
- Property managed by Proper Management
- Electric Vehicle Charging Station
Amenities
- Community Mailbox
Pet Policy
- Dogs Allowed
- Breed Restrictions
- Medium pets allowed
Map
Source: Unlock MLS (Austin Board of REALTORS®)
MLS Number: 2709133
APN: 909817
- 10600 Tramonto Dr Unit 9
- 10301 Beard Ave
- 2420 Drew Drew Ln Unit 8
- 10309 Wommack Rd
- 2420 Drew Ln
- 2420 Drew Ln Unit 7
- 2420 Drew Ln Unit 6
- 4420 Drew Ln
- The Fullerton Plan at Drew Lane
- The Oakdale Plan at Drew Lane
- The Hamilton Plan at Drew Lane
- The Windsor Plan at Drew Lane
- 2414 Drew Ln Unit 3
- The Magnolia Plan at Drew Lane
- 2414 Drew Ln
- 10208 Beard Ave
- 2509 Riddle Rd
- 10010 Gail Rd
- 10000 Gail Rd
- 2912 Wadsworth Way
- 10700 Beard Ave
- 10208 Beard Ave
- 2607 Alcott Ln Unit A
- 1215 W Slaughter Ln Unit 2128.1412368
- 1215 W Slaughter Ln Unit 936.1412151
- 1215 W Slaughter Ln Unit 1333.1412149
- 1215 W Slaughter Ln Unit 2034.1412152
- 2601 Riddle Rd Unit A
- 2509 Riddle Rd Unit A
- 10319 Old Manchaca Rd
- 2612 Alcott #B Ln
- 2603 Garrettson Dr
- 2639 Alcott Ln Unit B
- 2621 Gwendolyn Ln Unit A
- 2623 Gwendolyn Ln
- 10205 Old Manchaca Rd Unit B
- 2504 Howellwood Way Unit B
- 2513 Allred Dr Unit B
- 2518 Howellwood Way Unit A
- 2418 Allred Dr Unit ID1355773P
