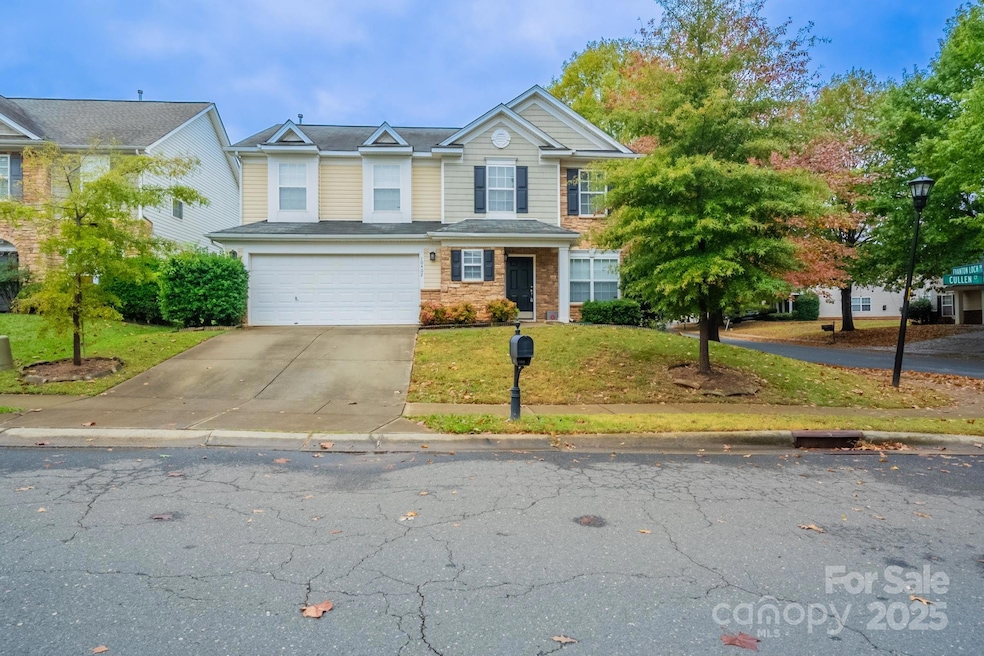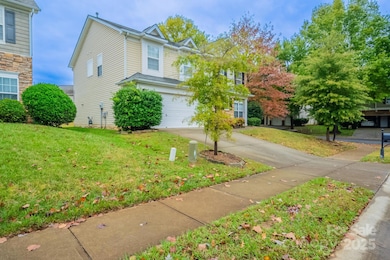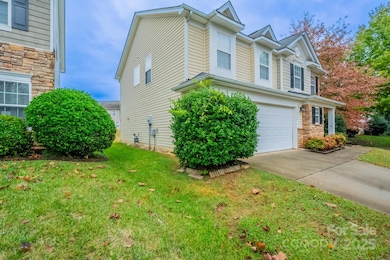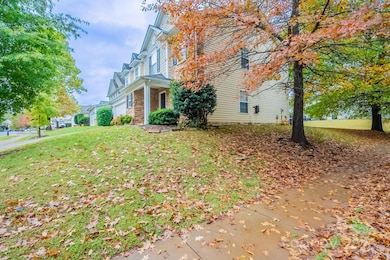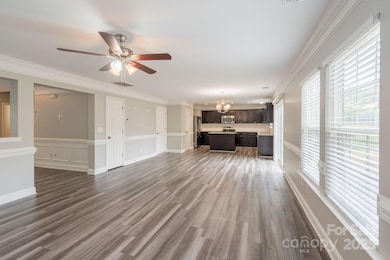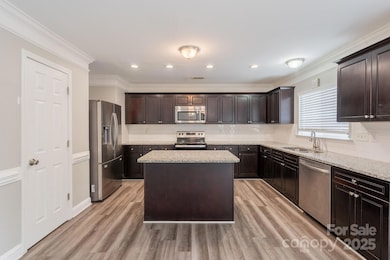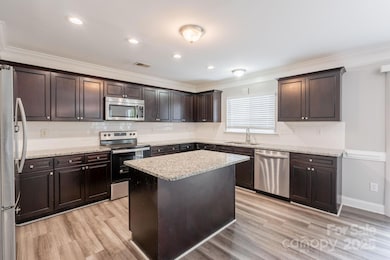10402 Cullen Ct Charlotte, NC 28278
Dixie-Berryhill NeighborhoodEstimated payment $2,429/month
Highlights
- Crown Molding
- Central Heating and Cooling System
- 2 Car Garage
- Laundry Room
About This Home
Charming two-story home featuring 4 bedrooms and 2.5 bathrooms with stylish details throughout. The open floor plan showcases crown molding, accent lighting, and a cozy fireplace in the living room. The kitchen offers a spacious island, pantry, and modern design ideal for both everyday living and entertaining. The primary suite includes a double vanity and a separate tub and shower for added comfort. Sliding glass doors lead to the backyard, providing a great space for outdoor enjoyment. A two-car garage completes this inviting and well-designed home.
Listing Agent
Mainstay Brokerage LLC Brokerage Email: oxlistings@opendoor.com License #317236 Listed on: 10/31/2025
Home Details
Home Type
- Single Family
Est. Annual Taxes
- $3,007
Year Built
- Built in 2006
HOA Fees
- $66 Monthly HOA Fees
Parking
- 2 Car Garage
- Driveway
Home Design
- Brick Exterior Construction
- Slab Foundation
- Vinyl Siding
Interior Spaces
- 2-Story Property
- Crown Molding
- Living Room with Fireplace
- Laundry Room
Kitchen
- Electric Range
- Microwave
- Dishwasher
Bedrooms and Bathrooms
- 4 Main Level Bedrooms
- 3 Full Bathrooms
Schools
- Berewick Elementary School
- Kennedy Middle School
- Olympic High School
Additional Features
- Property is zoned MX-1
- Central Heating and Cooling System
Community Details
- Hawthorne Management Company Association, Phone Number (704) 377-0114
- Berewick Subdivision
- Mandatory home owners association
Listing and Financial Details
- Assessor Parcel Number 199-264-71
Map
Home Values in the Area
Average Home Value in this Area
Tax History
| Year | Tax Paid | Tax Assessment Tax Assessment Total Assessment is a certain percentage of the fair market value that is determined by local assessors to be the total taxable value of land and additions on the property. | Land | Improvement |
|---|---|---|---|---|
| 2025 | $3,007 | $376,900 | $95,000 | $281,900 |
| 2024 | $3,007 | $376,900 | $95,000 | $281,900 |
| 2023 | $2,904 | $376,900 | $95,000 | $281,900 |
| 2022 | $2,578 | $254,100 | $65,000 | $189,100 |
| 2021 | $2,567 | $254,100 | $65,000 | $189,100 |
| 2020 | $2,559 | $254,100 | $65,000 | $189,100 |
| 2019 | $2,544 | $254,100 | $65,000 | $189,100 |
| 2018 | $2,508 | $185,600 | $57,000 | $128,600 |
| 2017 | $2,465 | $185,600 | $57,000 | $128,600 |
| 2016 | $2,456 | $185,600 | $57,000 | $128,600 |
| 2015 | $2,444 | $185,600 | $57,000 | $128,600 |
| 2014 | $2,446 | $185,600 | $57,000 | $128,600 |
Property History
| Date | Event | Price | List to Sale | Price per Sq Ft | Prior Sale |
|---|---|---|---|---|---|
| 11/19/2025 11/19/25 | Pending | -- | -- | -- | |
| 10/31/2025 10/31/25 | For Sale | $399,900 | +44.1% | $191 / Sq Ft | |
| 12/21/2020 12/21/20 | Sold | $277,500 | -2.6% | $120 / Sq Ft | View Prior Sale |
| 10/08/2020 10/08/20 | Pending | -- | -- | -- | |
| 10/06/2020 10/06/20 | Price Changed | $285,000 | +3.6% | $123 / Sq Ft | |
| 10/02/2020 10/02/20 | For Sale | $275,000 | -- | $119 / Sq Ft |
Purchase History
| Date | Type | Sale Price | Title Company |
|---|---|---|---|
| Warranty Deed | $277,500 | Investors Title Insurance Co | |
| Special Warranty Deed | $195,000 | None Available |
Mortgage History
| Date | Status | Loan Amount | Loan Type |
|---|---|---|---|
| Previous Owner | $194,885 | Purchase Money Mortgage |
Source: Canopy MLS (Canopy Realtor® Association)
MLS Number: 4315487
APN: 199-264-71
- 6706 Evanton Loch Rd
- 6618 Latherton Ln
- 9312 Seamill Rd
- 7010 Rock Island Rd
- 11203 Chapeclane Rd
- 10605 Bere Island Dr
- 7108 Kinley Commons Ln
- 7101 Signer Rd
- 6227 Castlecove Rd
- 11440 Lamoille Ln
- 5918 Kelyn Hills Dr
- 7429 Rock Island Rd
- 7234 Kinley Commons Ln
- 9524 Birkwood Ct
- 5933 Kirkwynd Commons Dr
- 9547 Glenburn Ln
- 7645 Buckland Rd
- 7223 Lochy Ln
- 9801 Emerald Point Dr Unit 2
- 7332 Lake Front Dr Unit 6
