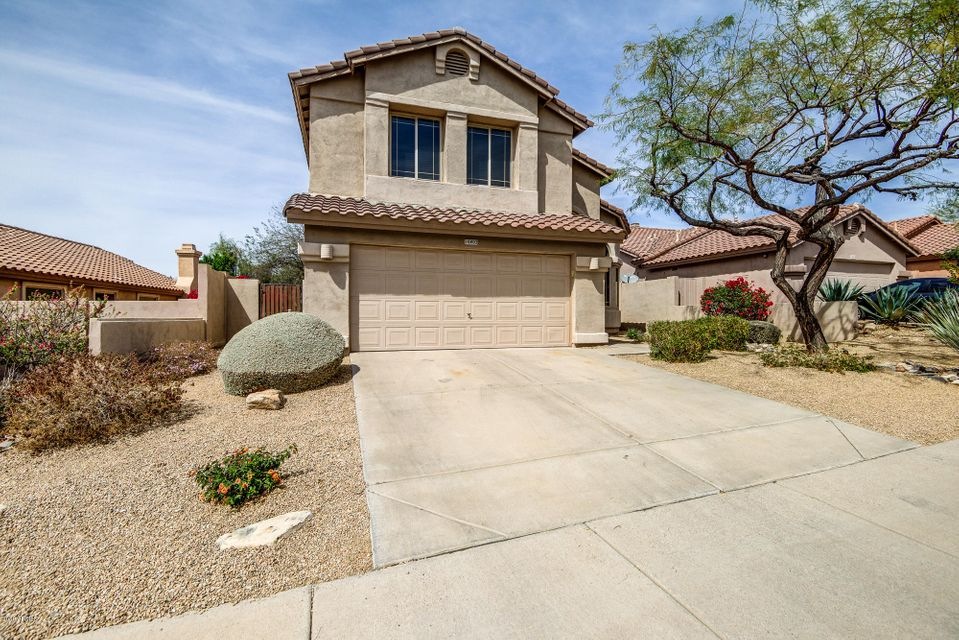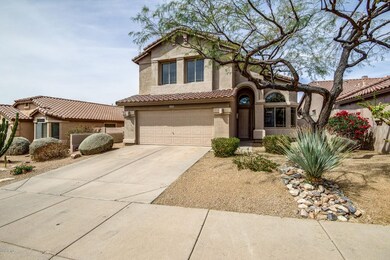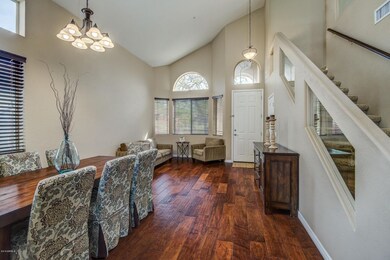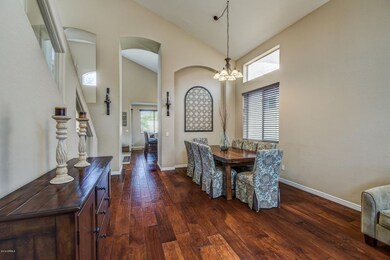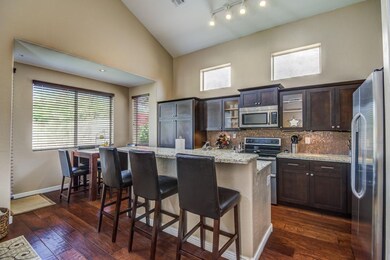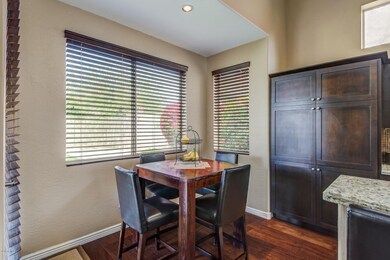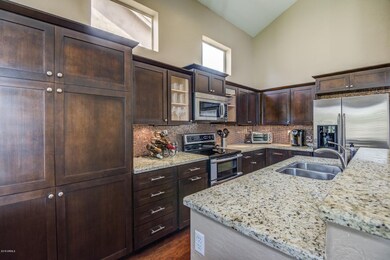
10402 E Saltillo Dr Scottsdale, AZ 85255
McDowell Mountain Ranch NeighborhoodHighlights
- Community Pool
- Eat-In Kitchen
- Community Playground
- Desert Canyon Elementary School Rated A
- Dual Vanity Sinks in Primary Bathroom
- Grass Covered Lot
About This Home
As of March 2025Stunning 4 bedroom home in McDowell Mountain Ranch. Property has been updated with granite counters and contemporary backsplash, stainless steel appliances, 7''-wide distressed hardwood floors, stone flooring and new vanities, custom stone master shower and bath with 1/2'' frameless glass, granite counters in every bath, canned lighting throughout. Beautiful landscaping with front & rear automatic landscape lighting . Within walking distance of Paradise Lane Community Center (pool/spa/park/tennis). This property is stunning. Schedule your appointment today!
Last Agent to Sell the Property
My Home Group Real Estate License #BR644399000 Listed on: 03/22/2018

Home Details
Home Type
- Single Family
Est. Annual Taxes
- $2,611
Year Built
- Built in 1997
Lot Details
- 5,861 Sq Ft Lot
- Desert faces the front of the property
- Block Wall Fence
- Grass Covered Lot
HOA Fees
- $42 Monthly HOA Fees
Parking
- 2 Car Garage
Home Design
- Wood Frame Construction
- Tile Roof
- Stucco
Interior Spaces
- 2,197 Sq Ft Home
- 2-Story Property
Kitchen
- Eat-In Kitchen
- Built-In Microwave
Bedrooms and Bathrooms
- 4 Bedrooms
- Primary Bathroom is a Full Bathroom
- 2.5 Bathrooms
- Dual Vanity Sinks in Primary Bathroom
- Bathtub With Separate Shower Stall
Schools
- Desert Canyon Elementary School
- Desert Mountain High School
Utilities
- Refrigerated Cooling System
- Heating System Uses Natural Gas
Listing and Financial Details
- Tax Lot 82
- Assessor Parcel Number 217-14-332
Community Details
Overview
- Association fees include ground maintenance
- Mmr HOA, Phone Number (480) 473-0877
- Built by Woodside Homes
- Mcdowell Mountain Ranch Parcel N N Subdivision
Recreation
- Community Playground
- Community Pool
- Community Spa
Ownership History
Purchase Details
Home Financials for this Owner
Home Financials are based on the most recent Mortgage that was taken out on this home.Purchase Details
Home Financials for this Owner
Home Financials are based on the most recent Mortgage that was taken out on this home.Purchase Details
Home Financials for this Owner
Home Financials are based on the most recent Mortgage that was taken out on this home.Purchase Details
Home Financials for this Owner
Home Financials are based on the most recent Mortgage that was taken out on this home.Purchase Details
Home Financials for this Owner
Home Financials are based on the most recent Mortgage that was taken out on this home.Purchase Details
Home Financials for this Owner
Home Financials are based on the most recent Mortgage that was taken out on this home.Purchase Details
Home Financials for this Owner
Home Financials are based on the most recent Mortgage that was taken out on this home.Similar Homes in Scottsdale, AZ
Home Values in the Area
Average Home Value in this Area
Purchase History
| Date | Type | Sale Price | Title Company |
|---|---|---|---|
| Warranty Deed | $775,000 | Wfg National Title Insurance C | |
| Warranty Deed | $488,400 | Lawyers Title Of Arizona Inc | |
| Warranty Deed | $336,000 | First American Title Ins Co | |
| Special Warranty Deed | $285,000 | Great American Title Agency | |
| Trustee Deed | $320,000 | Great American Title Agency | |
| Warranty Deed | $183,088 | Security Title Agency | |
| Cash Sale Deed | $108,143 | Security Title Agency |
Mortgage History
| Date | Status | Loan Amount | Loan Type |
|---|---|---|---|
| Open | $751,750 | New Conventional | |
| Previous Owner | $390,720 | New Conventional | |
| Previous Owner | $268,800 | New Conventional | |
| Previous Owner | $228,000 | New Conventional | |
| Previous Owner | $120,000 | Credit Line Revolving | |
| Previous Owner | $480,000 | Fannie Mae Freddie Mac | |
| Previous Owner | $43,000 | Credit Line Revolving | |
| Previous Owner | $75,000 | New Conventional |
Property History
| Date | Event | Price | Change | Sq Ft Price |
|---|---|---|---|---|
| 03/31/2025 03/31/25 | Sold | $775,000 | -4.9% | $353 / Sq Ft |
| 02/22/2025 02/22/25 | For Sale | $815,000 | +5.2% | $371 / Sq Ft |
| 07/19/2024 07/19/24 | Off Market | $775,000 | -- | -- |
| 06/25/2024 06/25/24 | For Sale | $815,000 | 0.0% | $371 / Sq Ft |
| 06/28/2018 06/28/18 | Rented | $2,525 | 0.0% | -- |
| 06/08/2018 06/08/18 | Under Contract | -- | -- | -- |
| 06/01/2018 06/01/18 | Price Changed | $2,525 | -2.7% | $1 / Sq Ft |
| 05/25/2018 05/25/18 | For Rent | $2,595 | 0.0% | -- |
| 05/23/2018 05/23/18 | Sold | $489,900 | 0.0% | $223 / Sq Ft |
| 03/22/2018 03/22/18 | For Sale | $489,900 | -- | $223 / Sq Ft |
Tax History Compared to Growth
Tax History
| Year | Tax Paid | Tax Assessment Tax Assessment Total Assessment is a certain percentage of the fair market value that is determined by local assessors to be the total taxable value of land and additions on the property. | Land | Improvement |
|---|---|---|---|---|
| 2025 | $2,501 | $46,521 | -- | -- |
| 2024 | $3,117 | $44,306 | -- | -- |
| 2023 | $3,117 | $55,820 | $11,160 | $44,660 |
| 2022 | $2,959 | $44,180 | $8,830 | $35,350 |
| 2021 | $3,361 | $41,570 | $8,310 | $33,260 |
| 2020 | $3,351 | $39,670 | $7,930 | $31,740 |
| 2019 | $3,241 | $37,660 | $7,530 | $30,130 |
| 2018 | $3,145 | $35,870 | $7,170 | $28,700 |
| 2017 | $2,611 | $35,010 | $7,000 | $28,010 |
| 2016 | $2,321 | $34,060 | $6,810 | $27,250 |
| 2015 | $2,484 | $32,720 | $6,540 | $26,180 |
Agents Affiliated with this Home
-
Chrissie Cline

Seller's Agent in 2025
Chrissie Cline
Compass
(602) 550-5750
1 in this area
45 Total Sales
-
N
Buyer's Agent in 2025
Non-MLS Agent
Non-MLS Office
-
Nick Stratton
N
Seller's Agent in 2018
Nick Stratton
Bullseye Property Management, LLC
(480) 907-9050
15 Total Sales
-
Andrew Glenn

Seller's Agent in 2018
Andrew Glenn
My Home Group
(602) 757-5789
71 Total Sales
-
Allie Myers
A
Buyer's Agent in 2018
Allie Myers
Real Broker
(480) 767-3000
1 in this area
83 Total Sales
Map
Source: Arizona Regional Multiple Listing Service (ARMLS)
MLS Number: 5740749
APN: 217-14-332
- 10392 E Penstamin Dr
- 10383 E Saltillo Dr
- 10591 E Morning Star Dr
- 10431 E Morning Star Dr
- 10329 E Star of The Desert Dr
- 16420 N Thompson Peak Pkwy Unit 2020
- 10572 E Tierra Buena Ln
- 15691 N 104th Place
- 10503 E Tierra Buena Ln
- 16600 N Thompson Peak Pkwy Unit 2036
- 16600 N Thompson Peak Pkwy Unit 2006
- 16600 N Thompson Peak Pkwy Unit 2031
- 10623 E Acacia Dr
- 10875 E Mirasol Cir
- 10572 E Autumn Sage Dr
- 9970 E Monte Cristo Ave
- 9901 E Bahia Dr
- 10796 E Betony Dr
- 10323 E Caribbean Ln
- 16535 N 109th St
