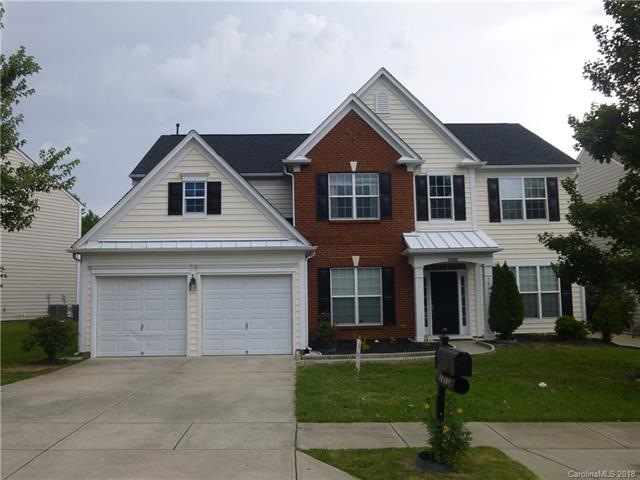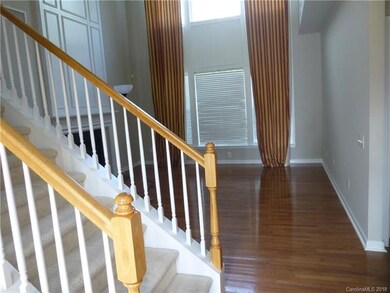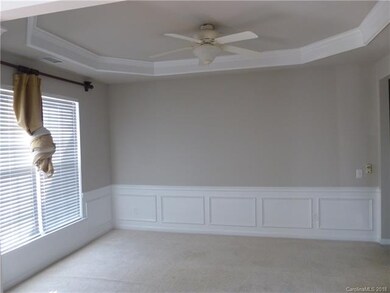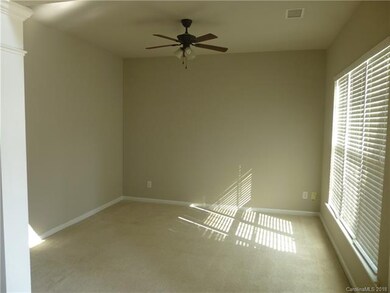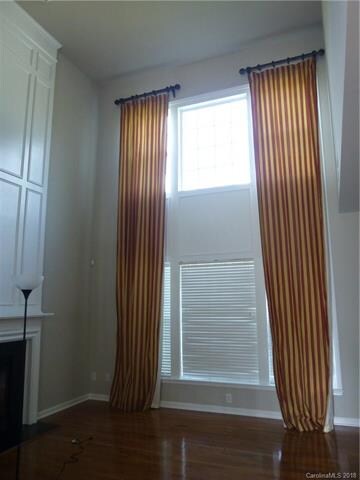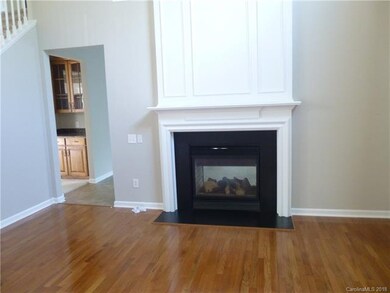
10402 Olde Ivy Way Charlotte, NC 28262
Mallard Creek-Withrow Downs NeighborhoodEstimated Value: $468,000 - $522,000
Highlights
- Clubhouse
- Transitional Architecture
- Community Pool
- Pond
- Engineered Wood Flooring
- Tennis Courts
About This Home
As of November 2018Ready for Quick Close! Stunning home with gorgeous open Kitchen with 42' maple cabinets, Granite Island. Peninsula fireplace adds charm to the gathering room off the kitchen and 2-story great room with hardwoods! Main-level Guest Suite with attached bathroom. Spacious Owner's Suite, 3 additional bedrooms, 2 bathrooms & Laundry complete the Second Floor. Home is well cared for and a pleasure to show! Property backs to protected preserve with pond! Move-in condition! Entire house has been freshly painted and cleaned! New roof installed in 2015. Very desirable neighborhood! Walking distance to shopping areas, minutes to I-85, I-485, Concord Mills Mall, Trader Joe's, IKEA, Lynx Light Rail and UNCC. Move in ready!!
Last Agent to Sell the Property
Ram Realty LLC License #271043 Listed on: 08/18/2018
Home Details
Home Type
- Single Family
Year Built
- Built in 2006
Lot Details
- 8,276
HOA Fees
- $52 Monthly HOA Fees
Parking
- Attached Garage
Home Design
- Transitional Architecture
- Slab Foundation
- Vinyl Siding
Interior Spaces
- Gas Log Fireplace
- Insulated Windows
- Pull Down Stairs to Attic
- Kitchen Island
Flooring
- Engineered Wood
- Tile
- Vinyl
Bedrooms and Bathrooms
- Walk-In Closet
- 3 Full Bathrooms
- Garden Bath
Outdoor Features
- Pond
Listing and Financial Details
- Assessor Parcel Number 029-012-27
- Tax Block 653
Community Details
Overview
- Hawthorne Management Association, Phone Number (704) 377-0114
- Built by Pulte
Amenities
- Clubhouse
Recreation
- Tennis Courts
- Recreation Facilities
- Community Playground
- Community Pool
Ownership History
Purchase Details
Home Financials for this Owner
Home Financials are based on the most recent Mortgage that was taken out on this home.Purchase Details
Home Financials for this Owner
Home Financials are based on the most recent Mortgage that was taken out on this home.Purchase Details
Home Financials for this Owner
Home Financials are based on the most recent Mortgage that was taken out on this home.Purchase Details
Home Financials for this Owner
Home Financials are based on the most recent Mortgage that was taken out on this home.Similar Homes in the area
Home Values in the Area
Average Home Value in this Area
Purchase History
| Date | Buyer | Sale Price | Title Company |
|---|---|---|---|
| Hussain Venigalla Lakshmi | $302,000 | Austin Title Llc | |
| Santoki Nitesh B | $238,000 | None Available | |
| American International Relocation Soluti | $238,000 | None Available | |
| Piedad Thomasito N | $266,000 | Chicago Title Insurance |
Mortgage History
| Date | Status | Borrower | Loan Amount |
|---|---|---|---|
| Open | Venigalla Lakshimi | $77,000 | |
| Open | Venigalla Lakshmi | $284,900 | |
| Closed | Hussain Venigalla Lakshmi | $286,900 | |
| Previous Owner | Santoki Nitesh B | $189,500 | |
| Previous Owner | Santoki Nitesh B | $190,400 | |
| Previous Owner | Piedad Thomasito N | $212,532 |
Property History
| Date | Event | Price | Change | Sq Ft Price |
|---|---|---|---|---|
| 11/08/2018 11/08/18 | Sold | $302,000 | -3.8% | $113 / Sq Ft |
| 09/28/2018 09/28/18 | Pending | -- | -- | -- |
| 08/30/2018 08/30/18 | Price Changed | $314,000 | -1.9% | $117 / Sq Ft |
| 08/18/2018 08/18/18 | For Sale | $320,000 | -- | $119 / Sq Ft |
Tax History Compared to Growth
Tax History
| Year | Tax Paid | Tax Assessment Tax Assessment Total Assessment is a certain percentage of the fair market value that is determined by local assessors to be the total taxable value of land and additions on the property. | Land | Improvement |
|---|---|---|---|---|
| 2023 | $3,303 | $431,400 | $100,000 | $331,400 |
| 2022 | $2,714 | $268,200 | $50,000 | $218,200 |
| 2021 | $2,703 | $268,200 | $50,000 | $218,200 |
| 2020 | $2,695 | $268,200 | $50,000 | $218,200 |
| 2019 | $2,680 | $268,200 | $50,000 | $218,200 |
| 2018 | $2,489 | $184,100 | $38,000 | $146,100 |
| 2017 | $2,446 | $184,100 | $38,000 | $146,100 |
| 2016 | $2,436 | $184,100 | $38,000 | $146,100 |
| 2015 | $2,425 | $184,100 | $38,000 | $146,100 |
| 2014 | $2,427 | $0 | $0 | $0 |
Agents Affiliated with this Home
-
Shrujal Vakharia

Seller's Agent in 2018
Shrujal Vakharia
Ram Realty LLC
(319) 400-0839
1 in this area
8 Total Sales
Map
Source: Canopy MLS (Canopy Realtor® Association)
MLS Number: CAR3423750
APN: 029-012-27
- 2109 Bayou Trace Dr Unit Lot 11
- 5004 Rill Ct Unit 37
- 4007 Bourne Ct Unit Lot 42
- 4003 Bourne Ct Unit Lot 41
- 1917 Galloway Rd Unit Lot 48
- 1909 Galloway Rd Unit Lot 46
- 2013 Arbor Crest Ct
- 2014 Arbor Crest Ct
- 3110 Stelfox St
- 3124 Stelfox St
- 5055 Westmead Ln
- 5051 Westmead Ln
- 5029 Westmead Ln
- 5033 Westmead Ln
- 5037 Westmead Ln
- 2802 Azalea Hills Dr
- 3132 Stelfox St
- 3248 Stelfox St
- 3114 Stelfox St
- 3106 Stelfox St
- 10402 Olde Ivy Way Unit 54
- 10402 Olde Ivy Way
- 10322 Olde Ivy Way
- 10412 Olde Ivy Way
- 10318 Olde Ivy Way
- 10420 Olde Ivy Way
- 2404 Red Birch Dr
- 2366 Red Birch Dr
- 2354 Red Birch Dr
- 2358 Red Birch Dr
- 2354 Red Birch Dr Unit Lot 41
- 2322 Red Birch Dr Unit Lot 39
- 2366 Red Birch Dr Unit Lot 44
- 2358 Red Birch Dr Unit Lot 42
- 10314 Olde Ivy Way
- 10319 Olde Ivy Way
- 10411 Olde Ivy Way
- 2412 Red Birch Dr
- 10315 Olde Ivy Way
- 10415 Olde Ivy Way
