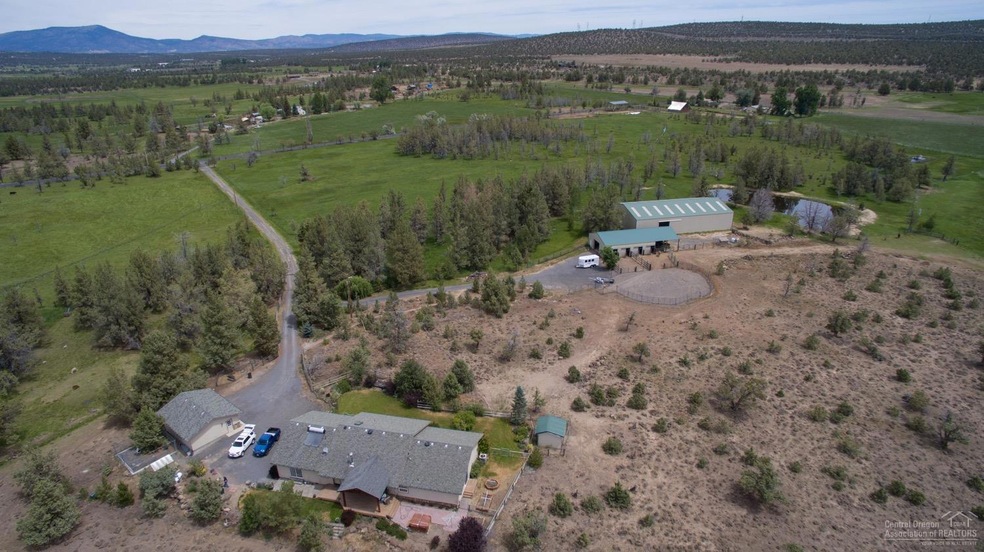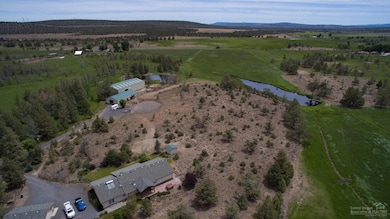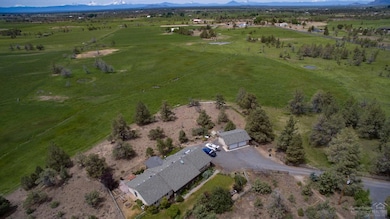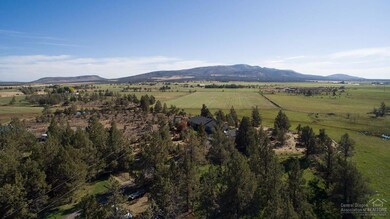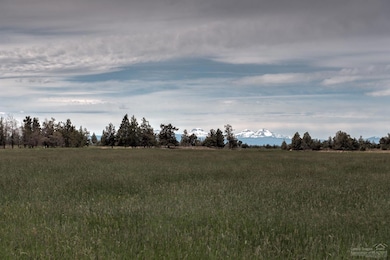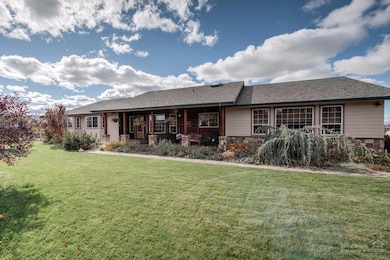
10402 SW Fleming Rd Powell Butte, OR 97753
Estimated Value: $1,365,000
Highlights
- Barn
- Arena
- Spa
- Horse Property
- Greenhouse
- RV Hookup
About This Home
As of July 2018Owner will carry contract w/$750K down under agreed terms & conditions for 118+/-acre ranch with 111+/-irrigated acres in Powell Butte. Custom built 2650+/-single level home, barn, tackroom, in-door arena, hay storage, oversized 2 car garage & RV storage & shop. Open living, kitchen updated w/slab granite counters, skylight & hardwood floors, large utility rm w/bathroom/shower. Master bedroom has sliding glass doors to side yard & hot tub. Large covered deck to enjoy Cascade views. Solar powered front gate.
Last Agent to Sell the Property
Susan Agli
Keller Williams Realty C.O. License #200603512 Listed on: 07/17/2018
Last Buyer's Agent
Jerry Hicks
Fay Ranches, Inc. License #200001101
Property Details
Property Type
- Other
Est. Annual Taxes
- $5,139
Year Built
- Built in 1998
Lot Details
- 118 Acre Lot
- Fenced
- Landscaped
- Native Plants
- Sprinklers on Timer
- Property is zoned EFUB, EFUB
Parking
- 2 Car Detached Garage
- Garage Door Opener
- RV Hookup
Property Views
- Mountain
- Territorial
Home Design
- Ranch Style House
- Ranch Property
- Farm
- Stem Wall Foundation
- Frame Construction
- Composition Roof
Interior Spaces
- 2,650 Sq Ft Home
- Central Vacuum
- Ceiling Fan
- Skylights
- Wood Burning Fireplace
- Gas Fireplace
- Double Pane Windows
- Vinyl Clad Windows
- Family Room with Fireplace
- Great Room
- Living Room with Fireplace
- Home Office
- Bonus Room
Kitchen
- Eat-In Kitchen
- Breakfast Bar
- Oven
- Range
- Dishwasher
- Solid Surface Countertops
Flooring
- Wood
- Carpet
- Vinyl
Bedrooms and Bathrooms
- 3 Bedrooms
- Linen Closet
- Walk-In Closet
- 3 Full Bathrooms
- Double Vanity
Laundry
- Laundry Room
- Dryer
- Washer
Outdoor Features
- Spa
- Horse Property
- Deck
- Patio
- Greenhouse
- Separate Outdoor Workshop
- Shed
- Storage Shed
Schools
- Powell Butte Elementary School
Farming
- Barn
Horse Facilities and Amenities
- Horse Stalls
- Corral
- Arena
Utilities
- Central Air
- Heat Pump System
- Heating System Uses Steam
- Irrigation Water Rights
- Well
- Water Heater
- Private Sewer
- Leach Field
Community Details
- Clacc Subdivision
Listing and Financial Details
- Exclusions: Noble panels, machinery, microwave; dining area ceiling light w/antlers
- Assessor Parcel Number 001204
Ownership History
Purchase Details
Purchase Details
Similar Homes in Powell Butte, OR
Home Values in the Area
Average Home Value in this Area
Purchase History
| Date | Buyer | Sale Price | Title Company |
|---|---|---|---|
| Dnh Properties Llc | -- | None Listed On Document | |
| Pb Willdon Properties Llc | -- | -- |
Property History
| Date | Event | Price | Change | Sq Ft Price |
|---|---|---|---|---|
| 07/25/2018 07/25/18 | Sold | $1,025,000 | -26.8% | $387 / Sq Ft |
| 07/20/2018 07/20/18 | Pending | -- | -- | -- |
| 10/09/2017 10/09/17 | For Sale | $1,400,000 | -- | $528 / Sq Ft |
Tax History Compared to Growth
Tax History
| Year | Tax Paid | Tax Assessment Tax Assessment Total Assessment is a certain percentage of the fair market value that is determined by local assessors to be the total taxable value of land and additions on the property. | Land | Improvement |
|---|---|---|---|---|
| 2024 | $6,059 | $496,139 | -- | -- |
| 2023 | $5,852 | $481,807 | $0 | $0 |
| 2022 | $5,693 | $469,670 | $0 | $0 |
| 2021 | $5,694 | $456,140 | $0 | $0 |
| 2020 | $5,538 | $443,009 | $0 | $0 |
| 2019 | $5,348 | $418,228 | $0 | $0 |
Agents Affiliated with this Home
-
S
Seller's Agent in 2018
Susan Agli
Keller Williams Realty C.O.
-
J
Buyer's Agent in 2018
Jerry Hicks
Fay Ranches, Inc.
Map
Source: Oregon Datashare
MLS Number: 201710213
APN: 001204
- 11311 SW Fleming Rd
- 4088 SW Minson Rd
- 0 Rd
- 2441 SW Minson Rd
- 7305 SW Highway 126
- 6904 SW Joshua Ct
- 7006 SW Joshua Ct
- 12855 SW Ayres Ln
- 11158 SW Yates Ct
- 9444 SW Copper Rd
- 8101 SW Desert Sage Ln
- 7217 SW Mill Iron Cir Unit Lot 16
- 11288 Oregon 126
- 3068 SW Reif Rd
- 13501 SW Riggs Rd
- 5624 SW Reif Rd
- 0 SW Red Cloud Rd Unit 1356 220203006
- 8385 SW Copley Rd
- 0 NW Mcdaniel Rd
- 11822 SW Lodi Ct
- 10402 SW Fleming Rd
- 10525 SW Fleming Rd
- 4271 SW Parrish Ln
- 10759 SW Fleming Rd
- 10091 SW Fleming Rd
- 10572 SW Fleming Rd
- 0 Fleming Rd
- 3727 Fleming Rd
- TBD SW Parish Ln
- 3093 SW Parrish Ln
- 4781 SW Parrish Ln
- 10934 SW Fleming Rd
- 10933 SW Fleming Rd
- 3174 SW Parrish Ln
- 2924 SW Parrish Ln
- 3092 SW Parrish Ln
- 2796 SW Parrish Ln
- 16612 SW Pinnacle Ct
- 9022 SW Wiley Rd
- 11298 SW Fleming Rd
