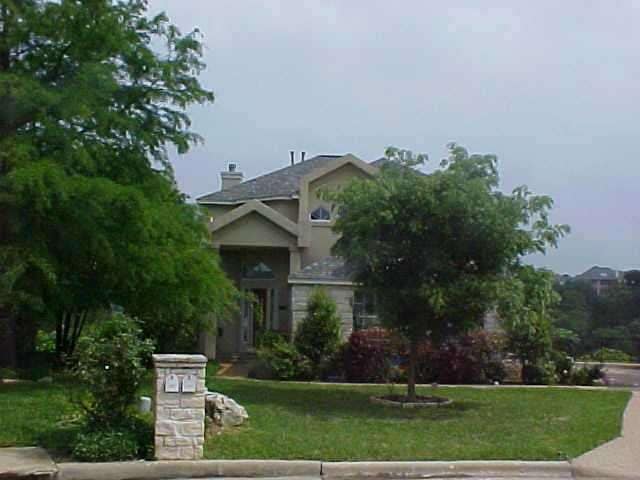
10403 Laurel Hill Cove Austin, TX 78730
River Place NeighborhoodHighlights
- Family Room with Fireplace
- Adjacent to Greenbelt
- Wood Flooring
- River Place Elementary School Rated A
- Vaulted Ceiling
- Park or Greenbelt View
About This Home
As of December 2020Exquisite Home*3 Balcones, Fabulous views from all levels*Hardwoods & Travertine flooring*Open kitchen to dining & liv-granite counter tops*Upstairs master suite w sep tub & shower, dbl vanity, walk-in closet & loft area upstairs*2nd mster bdrm downstairs w private bath, walk-in closet*2 add'l bdrms w jack-n-jill bath*Gameroom downstairs
Last Agent to Sell the Property
Betty Austin
Keller Williams Realty-RR WC License #0461486 Listed on: 08/11/2013

Home Details
Home Type
- Single Family
Est. Annual Taxes
- $16,958
Year Built
- Built in 2000
Lot Details
- Adjacent to Greenbelt
- Cul-De-Sac
- Irregular Lot
HOA Fees
- $21 Monthly HOA Fees
Home Design
- House
- Slab Foundation
- Composition Shingle Roof
Interior Spaces
- 3,003 Sq Ft Home
- Vaulted Ceiling
- Window Treatments
- Family Room with Fireplace
- Park or Greenbelt Views
- Laundry on main level
Flooring
- Wood
- Carpet
- Tile
Bedrooms and Bathrooms
- 4 Bedrooms
- Walk-In Closet
- In-Law or Guest Suite
Home Security
- Security System Owned
- Fire and Smoke Detector
Parking
- Attached Garage
- Side Facing Garage
- Garage Door Opener
Utilities
- Central Heating
- Underground Utilities
- Electricity To Lot Line
- Sewer in Street
- Phone Available
Community Details
- Association fees include common area maintenance
Listing and Financial Details
- Assessor Parcel Number 01473001080000
- 3% Total Tax Rate
Ownership History
Purchase Details
Purchase Details
Home Financials for this Owner
Home Financials are based on the most recent Mortgage that was taken out on this home.Purchase Details
Home Financials for this Owner
Home Financials are based on the most recent Mortgage that was taken out on this home.Purchase Details
Home Financials for this Owner
Home Financials are based on the most recent Mortgage that was taken out on this home.Purchase Details
Home Financials for this Owner
Home Financials are based on the most recent Mortgage that was taken out on this home.Similar Homes in Austin, TX
Home Values in the Area
Average Home Value in this Area
Purchase History
| Date | Type | Sale Price | Title Company |
|---|---|---|---|
| Special Warranty Deed | -- | None Listed On Document | |
| Vendors Lien | -- | None Available | |
| Vendors Lien | -- | None Available | |
| Vendors Lien | -- | None Available | |
| Vendors Lien | -- | -- |
Mortgage History
| Date | Status | Loan Amount | Loan Type |
|---|---|---|---|
| Previous Owner | $325,000 | New Conventional | |
| Previous Owner | $100,000 | Future Advance Clause Open End Mortgage | |
| Previous Owner | $345,300 | Seller Take Back | |
| Previous Owner | $388,500 | Seller Take Back | |
| Previous Owner | $383,500 | Unknown | |
| Previous Owner | $377,100 | Purchase Money Mortgage |
Property History
| Date | Event | Price | Change | Sq Ft Price |
|---|---|---|---|---|
| 12/18/2020 12/18/20 | Sold | -- | -- | -- |
| 11/16/2020 11/16/20 | Pending | -- | -- | -- |
| 11/13/2020 11/13/20 | For Sale | $685,000 | +59.7% | $222 / Sq Ft |
| 10/03/2013 10/03/13 | Sold | -- | -- | -- |
| 09/08/2013 09/08/13 | Pending | -- | -- | -- |
| 08/12/2013 08/12/13 | Off Market | -- | -- | -- |
| 08/11/2013 08/11/13 | For Sale | $428,900 | -- | $143 / Sq Ft |
Tax History Compared to Growth
Tax History
| Year | Tax Paid | Tax Assessment Tax Assessment Total Assessment is a certain percentage of the fair market value that is determined by local assessors to be the total taxable value of land and additions on the property. | Land | Improvement |
|---|---|---|---|---|
| 2025 | $16,958 | $869,981 | $440,000 | $429,981 |
| 2023 | $16,958 | $824,647 | $0 | $0 |
| 2022 | $17,426 | $749,679 | $0 | $0 |
| 2021 | $17,247 | $681,526 | $144,375 | $537,151 |
| 2020 | $13,664 | $538,407 | $144,375 | $394,032 |
| 2018 | $13,353 | $526,976 | $144,375 | $382,601 |
| 2017 | $12,280 | $508,442 | $144,375 | $366,900 |
| 2016 | $11,164 | $462,220 | $144,375 | $348,536 |
| 2015 | $9,142 | $420,200 | $144,375 | $302,280 |
| 2014 | $9,142 | $382,000 | $165,000 | $217,000 |
Agents Affiliated with this Home
-

Seller's Agent in 2020
Margaret Parma
Kuper Sotheby's Int'l Realty
(512) 632-9519
1 in this area
20 Total Sales
-

Buyer's Agent in 2020
Vicky Harris
Coldwell Banker Realty
(512) 673-9391
1 in this area
50 Total Sales
-
B
Seller's Agent in 2013
Betty Austin
Keller Williams Realty-RR WC
Map
Source: Unlock MLS (Austin Board of REALTORS®)
MLS Number: 3483640
APN: 149084
- 10400 Laurel Hill Cove
- 10601 Showboat Cove
- 10239 Scull Creek Dr
- 5413 Merrywing Cir
- 5156 China Garden Dr
- 5724 Brittlyns Ct
- 10204 Treasure Island Dr
- 5100 Hadle Cove
- Aspen Plan at Milky Way at River Place
- Antonio Plan at Milky Way at River Place
- Destin Plan at Milky Way at River Place
- Berkley Plan at Milky Way at River Place
- Arbor Plan at Milky Way at River Place
- Telluride Plan at Milky Way at River Place
- Asheville Plan at Milky Way at River Place
- 10105 Cressida Bend
- 5903 Moondust Ln
- 5906 Silent Nova View
- 6010 Adhara Pass
- 10105 Milky Way Dr
