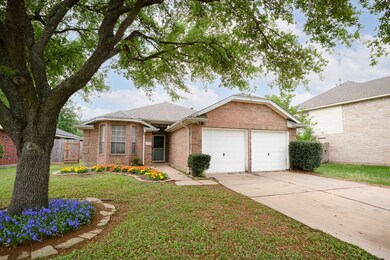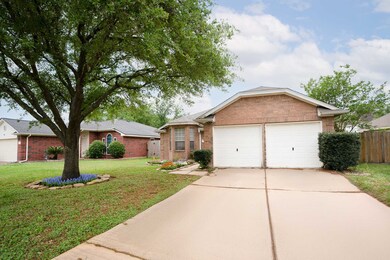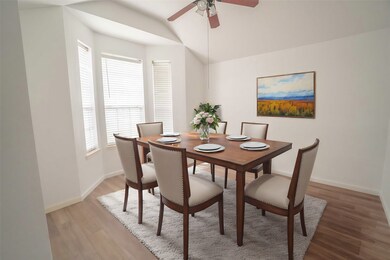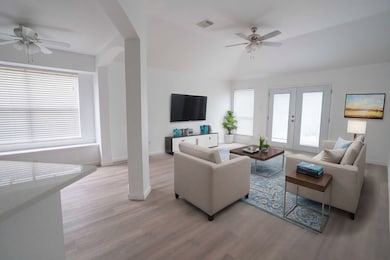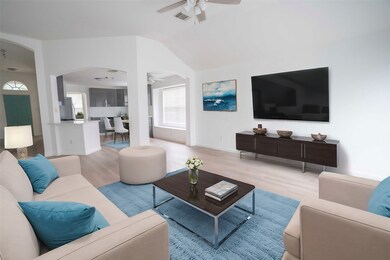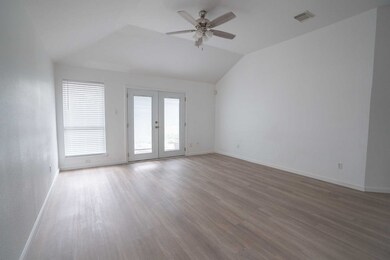
10403 N Shadowdale Dr Houston, TX 77041
Westbranch NeighborhoodHighlights
- Deck
- Traditional Architecture
- Double Vanity
- Cypress Ridge High School Rated A-
- 2 Car Attached Garage
- <<tubWithShowerToken>>
About This Home
As of May 2025Say yes to this address! Welcome to your charming 1-story home nestled in the highly desired area of Spring Branch. 3 bedroom, 2 bathroom, 2 car attached garage. Home has been recently renovated with Luxury Vinyl Plank flooring throughout the home, modern kitchen/bathroom cabinetry with quartz countertops, stainless steel appliances, and fully renovated bathrooms. The roof has also recently been replaced. This home is move-in ready. Call to schedule your tour today!
Last Agent to Sell the Property
MDK Realty Associates License #0558840 Listed on: 04/06/2025
Home Details
Home Type
- Single Family
Est. Annual Taxes
- $6,524
Year Built
- Built in 1998
Lot Details
- 5,304 Sq Ft Lot
- East Facing Home
- Back Yard Fenced
- Sprinkler System
HOA Fees
- $29 Monthly HOA Fees
Parking
- 2 Car Attached Garage
- Garage Door Opener
Home Design
- Traditional Architecture
- Brick Exterior Construction
- Slab Foundation
- Composition Roof
- Cement Siding
Interior Spaces
- 1,716 Sq Ft Home
- 1-Story Property
- Ceiling Fan
- Window Treatments
- Living Room
- Dining Room
- Utility Room
- Washer and Gas Dryer Hookup
- Fire and Smoke Detector
Kitchen
- Electric Oven
- Gas Range
- Dishwasher
- Disposal
Flooring
- Vinyl Plank
- Vinyl
Bedrooms and Bathrooms
- 3 Bedrooms
- 2 Full Bathrooms
- Double Vanity
- <<tubWithShowerToken>>
Eco-Friendly Details
- Energy-Efficient Windows with Low Emissivity
- Energy-Efficient HVAC
- Energy-Efficient Thermostat
- Ventilation
Outdoor Features
- Deck
- Patio
Schools
- Kirk Elementary School
- Truitt Middle School
- Cypress Ridge High School
Utilities
- Central Heating and Cooling System
- Heating System Uses Gas
- Programmable Thermostat
Community Details
- Association fees include ground maintenance, recreation facilities
- Westbranch HOA, Phone Number (281) 582-1263
- Westbranch Sec 02 Prcl R/P Subdivision
Ownership History
Purchase Details
Home Financials for this Owner
Home Financials are based on the most recent Mortgage that was taken out on this home.Purchase Details
Home Financials for this Owner
Home Financials are based on the most recent Mortgage that was taken out on this home.Purchase Details
Home Financials for this Owner
Home Financials are based on the most recent Mortgage that was taken out on this home.Purchase Details
Home Financials for this Owner
Home Financials are based on the most recent Mortgage that was taken out on this home.Purchase Details
Home Financials for this Owner
Home Financials are based on the most recent Mortgage that was taken out on this home.Purchase Details
Home Financials for this Owner
Home Financials are based on the most recent Mortgage that was taken out on this home.Similar Homes in Houston, TX
Home Values in the Area
Average Home Value in this Area
Purchase History
| Date | Type | Sale Price | Title Company |
|---|---|---|---|
| Deed | -- | First American Title | |
| Vendors Lien | -- | Fidelity National Title | |
| Warranty Deed | -- | Alamo Title | |
| Vendors Lien | -- | -- | |
| Interfamily Deed Transfer | -- | -- | |
| Vendors Lien | -- | Stewart Title Company |
Mortgage History
| Date | Status | Loan Amount | Loan Type |
|---|---|---|---|
| Open | $140,500 | New Conventional | |
| Previous Owner | $133,206 | FHA | |
| Previous Owner | $130,950 | Fannie Mae Freddie Mac | |
| Previous Owner | $128,155 | Purchase Money Mortgage | |
| Previous Owner | $107,331 | Credit Line Revolving | |
| Previous Owner | $97,500 | Credit Line Revolving | |
| Previous Owner | $7,000 | Credit Line Revolving | |
| Previous Owner | $79,150 | No Value Available |
Property History
| Date | Event | Price | Change | Sq Ft Price |
|---|---|---|---|---|
| 06/19/2025 06/19/25 | Price Changed | $2,000 | -2.4% | $1 / Sq Ft |
| 06/10/2025 06/10/25 | Price Changed | $2,050 | -2.4% | $1 / Sq Ft |
| 05/21/2025 05/21/25 | For Rent | $2,100 | 0.0% | -- |
| 05/09/2025 05/09/25 | Sold | -- | -- | -- |
| 04/07/2025 04/07/25 | Pending | -- | -- | -- |
| 04/06/2025 04/06/25 | For Sale | $279,000 | -- | $163 / Sq Ft |
Tax History Compared to Growth
Tax History
| Year | Tax Paid | Tax Assessment Tax Assessment Total Assessment is a certain percentage of the fair market value that is determined by local assessors to be the total taxable value of land and additions on the property. | Land | Improvement |
|---|---|---|---|---|
| 2024 | $3,951 | $289,297 | $66,172 | $223,125 |
| 2023 | $3,951 | $287,071 | $66,172 | $220,899 |
| 2022 | $5,724 | $253,443 | $50,801 | $202,642 |
| 2021 | $5,229 | $202,331 | $50,801 | $151,530 |
| 2020 | $5,276 | $190,977 | $25,531 | $165,446 |
| 2019 | $5,483 | $190,977 | $25,531 | $165,446 |
| 2018 | $1,674 | $176,555 | $25,531 | $151,024 |
| 2017 | $4,890 | $176,555 | $25,531 | $151,024 |
| 2016 | $4,679 | $176,555 | $25,531 | $151,024 |
| 2015 | $2,953 | $162,824 | $25,531 | $137,293 |
| 2014 | $2,953 | $139,620 | $18,236 | $121,384 |
Agents Affiliated with this Home
-
Denny Nguyen

Seller's Agent in 2025
Denny Nguyen
MDK Realty Associates
(713) 884-0128
1 in this area
87 Total Sales
-
Thoa Nguyen
T
Seller's Agent in 2025
Thoa Nguyen
Precious Realty & Mortgage
(713) 988-1425
4 Total Sales
-
Tai Dinh
T
Buyer's Agent in 2025
Tai Dinh
Keller Williams Signature
(713) 637-9259
2 in this area
413 Total Sales
Map
Source: Houston Association of REALTORS®
MLS Number: 49777038
APN: 1158060030011
- 10422 N Pagewick Dr
- 4914 Old Brickhouse Dr
- 4814 Kentwalk Dr
- 10302 Lybert Rd
- 4822 Misty Shadows Dr
- 10211 Tangiers Rd
- 10326 Bridgeland Ln
- 4718 Misty Shadows Dr
- 10250 Bridgeland Ln
- 10402 Eagle Glen Dr
- 10131 Tangiers Rd
- 10311 Richmond Hill Dr
- 10134 Tangiers Rd
- 10318 Rockcrest Dr
- 10314 Sommerville Ave
- 10514 Clear Cove Ln
- 10260 Field Stone Dr
- 10102 Porto Rico Rd
- 4418 Talina Way
- 10024 Morocco Rd

