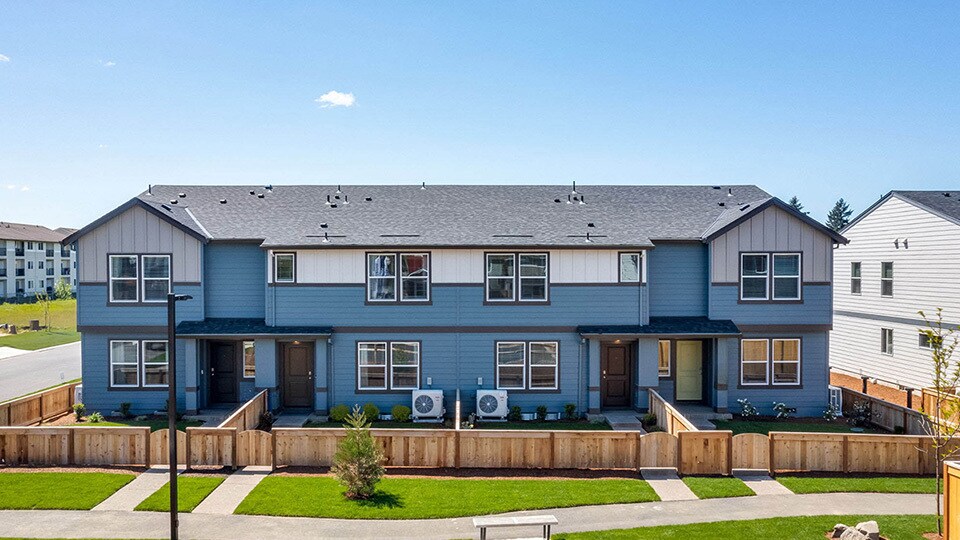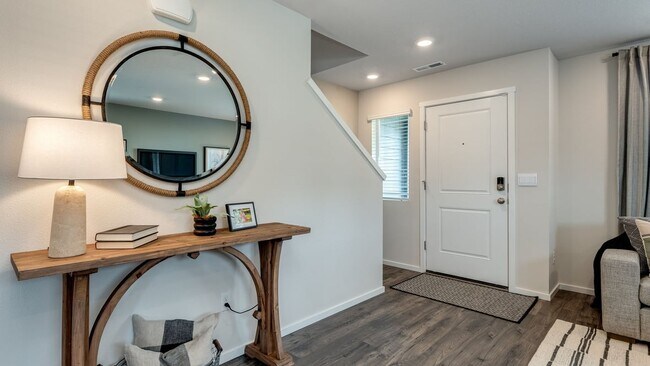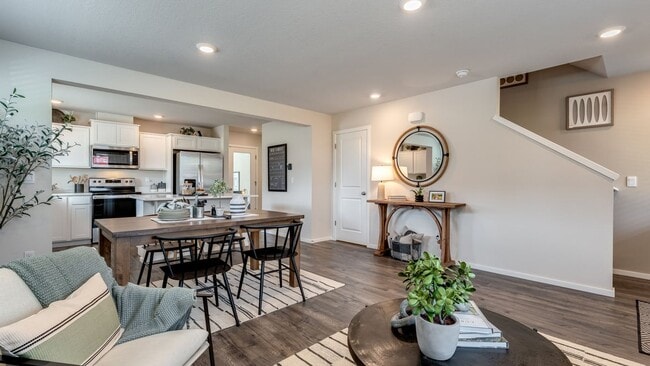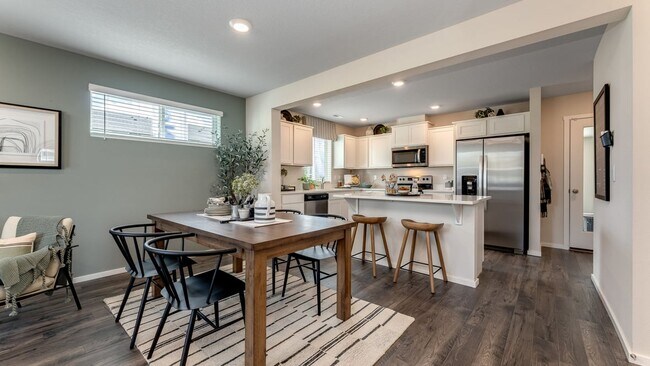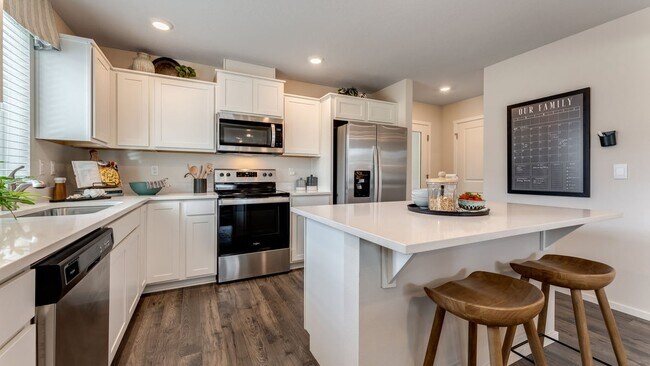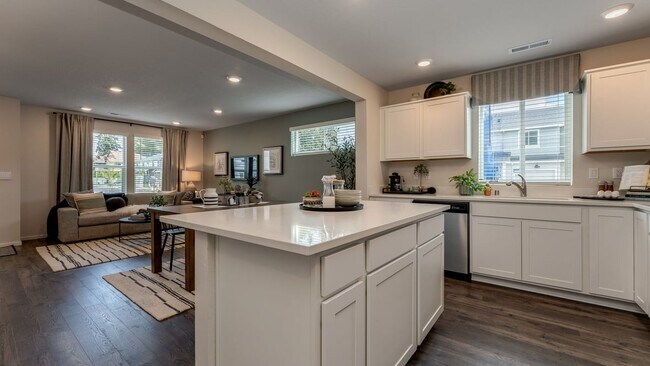
10403 NE 120th Place Vancouver, WA 98662
Saddle Club Estates - TownhomesEstimated payment $2,575/month
Highlights
- New Construction
- No HOA
- Community Basketball Court
About This Home
At 1,499 square feet, this end unit townhome, now available at Saddle Club Estates, is spacious and comfortable - complete with 3 bedrooms, 2.5 bathrooms, and a 2-car attached garage. This townhome showcases front yard low-maintenance landscaping (with irrigation!) so your fenced front yard will look fresh year-round. From the entryway, you can take in the high-quality finishes and open-concept great room. The Stonebridge layout was thoughtfully designed with livability in mind, showcasing premium laminate flooring and luxurious carpet throughout. Bake, blanch, and boil in the kitchen with quartz countertops, stainless steel appliances, an island and a pantry. All homes in this neighborhood come equipped with a Smart Home Package, allowing you to adjust your lights and thermostat in a snap. They also include a 10-year limited warranty, so you can feel at ease after you move in. Commute easily to Portland, PDX, or downtown Vancouver via I-205 and SR-500. Conveniently located close to Winco and Costco, eateries, banks, coffee shops and more! Kitty-corner to Saddle Club Estates is Dogwood Neighborhood Park, with walking paths and mature trees. The community has its own playground and basketball court to enjoy as well. Photos are representative of plan only and may vary as built. Come and tour today!
Townhouse Details
Home Type
- Townhome
Parking
- 2 Car Garage
Home Design
- New Construction
Interior Spaces
- 2-Story Property
Bedrooms and Bathrooms
- 3 Bedrooms
Community Details
Overview
- No Home Owners Association
Recreation
- Community Basketball Court
- Community Playground
Matterport 3D Tour
Map
Other Move In Ready Homes in Saddle Club Estates - Townhomes
About the Builder
- Saddle Club Estates
- Saddle Club Estates - Townhomes
- 12209 NE 107th Way
- 10110 NE 120th Ave
- Randall K Estates
- 12306 NE 107th Way
- 12309 NE 107th Way
- 12316 NE 107th Way
- Randall K Estates
- 12801 NE 109th St
- 12805 NE 109th St
- 12813 NE 109th St
- 12815 NE 109th St
- 12819 NE 109th St
- 12812 NE 109th St
- 12903 NE 109th St
- 11113 NE 131st Ave
- Luden Estates
- 12702 NE 109th St
- 11121 NE 131st Ave
