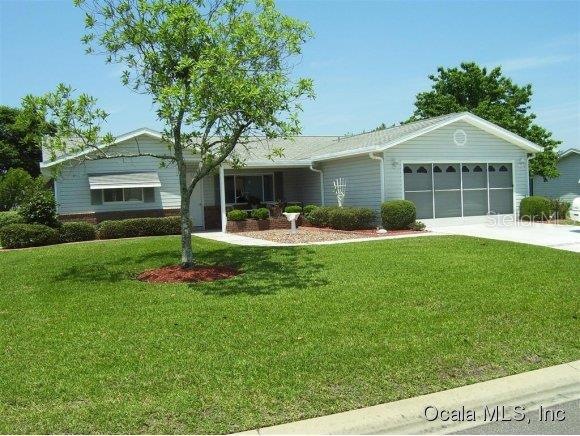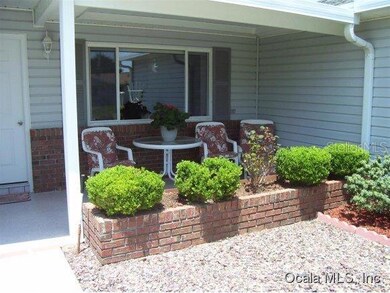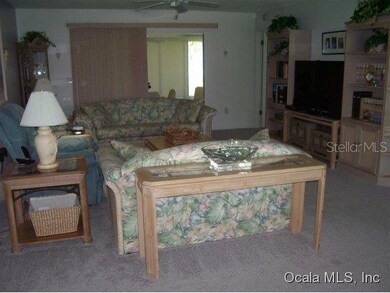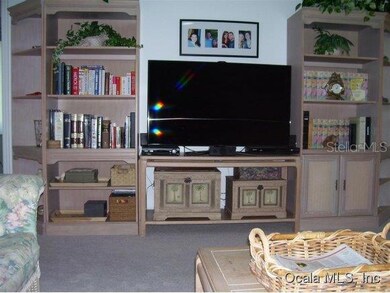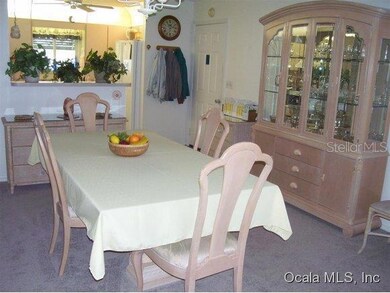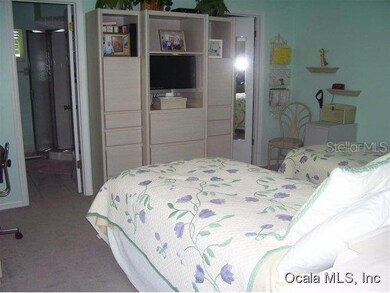
10403 SE 177th Place Summerfield, FL 34491
Highlights
- Race Track
- Gated Community
- 2 Car Attached Garage
- Senior Community
- Community Pool
- Walk-In Closet
About This Home
As of January 2023WOW! Absolutely beautiful 3 BR Custom Dogwood w/open floor plan in pristine condition on quiet dead-end street. Great curb appeal. Architectural shingles (2004), newer A/C (2012), painted drive, walk & garage floor. Concrete curbing around shrubs. New neutral plush carpeting installed in 2014. Tiled entry way, kitchen, baths. Large 20x10 enclosed Lanai w/tinted acrylic windows, heat/air leads to large 18x12 patio. Solar tubes in living area & guest bath. Open floor plan w/breakfast bar between kitchen/dining room. Cabinets galore in garage make for great storage. Custom built bedroom suite accommodates twin or king size beds and stays with the house. This home has been extremely well maintained & is ready to move in. $10./month road replacement fee.
Last Agent to Sell the Property
JUDY L. TROUT REALTY License #0357541 Listed on: 05/12/2014

Home Details
Home Type
- Single Family
Est. Annual Taxes
- $893
Year Built
- Built in 1990
Lot Details
- 0.25 Acre Lot
- Lot Dimensions are 100x111
- Irrigation
- Cleared Lot
- Landscaped with Trees
- Property is zoned PUD Planned Unit Developm
HOA Fees
- $131 Monthly HOA Fees
Parking
- 2 Car Attached Garage
- Garage Door Opener
Home Design
- Frame Construction
- Shingle Roof
- Stucco
Interior Spaces
- 1,526 Sq Ft Home
- 1-Story Property
- Fire and Smoke Detector
- Dryer
Kitchen
- Range
- Dishwasher
Flooring
- Carpet
- Tile
Bedrooms and Bathrooms
- 3 Bedrooms
- Split Bedroom Floorplan
- Walk-In Closet
- 2 Full Bathrooms
Horse Facilities and Amenities
- Race Track
Utilities
- Central Air
- Heat Pump System
- Septic Tank
Listing and Financial Details
- Property Available on 5/12/14
- Legal Lot and Block 28 / K
- Assessor Parcel Number 6002-011-028
Community Details
Overview
- Senior Community
- Association fees include 24-Hour Guard, cable TV, ground maintenance
- Spruce Creek So Subdivision, Custom Dogwood Floorplan
- The community has rules related to deed restrictions
Recreation
- Community Pool
Security
- Gated Community
Ownership History
Purchase Details
Purchase Details
Home Financials for this Owner
Home Financials are based on the most recent Mortgage that was taken out on this home.Purchase Details
Purchase Details
Purchase Details
Home Financials for this Owner
Home Financials are based on the most recent Mortgage that was taken out on this home.Purchase Details
Similar Homes in Summerfield, FL
Home Values in the Area
Average Home Value in this Area
Purchase History
| Date | Type | Sale Price | Title Company |
|---|---|---|---|
| Warranty Deed | $100 | None Listed On Document | |
| Warranty Deed | $235,000 | Affiliated Title Of Central Fl | |
| Interfamily Deed Transfer | -- | Attorney | |
| Deed | $100 | -- | |
| Warranty Deed | $135,000 | Freedom Title & Escrow Compa | |
| Interfamily Deed Transfer | -- | -- |
Property History
| Date | Event | Price | Change | Sq Ft Price |
|---|---|---|---|---|
| 01/16/2023 01/16/23 | Sold | $235,000 | -9.6% | $154 / Sq Ft |
| 01/03/2023 01/03/23 | Pending | -- | -- | -- |
| 12/12/2022 12/12/22 | Price Changed | $260,000 | -1.9% | $170 / Sq Ft |
| 10/19/2022 10/19/22 | For Sale | $265,000 | +96.3% | $174 / Sq Ft |
| 03/07/2022 03/07/22 | Off Market | $135,000 | -- | -- |
| 08/17/2018 08/17/18 | Off Market | $135,000 | -- | -- |
| 08/18/2014 08/18/14 | Sold | $135,000 | 0.0% | $88 / Sq Ft |
| 08/18/2014 08/18/14 | Sold | $135,000 | -3.5% | $88 / Sq Ft |
| 06/20/2014 06/20/14 | Pending | -- | -- | -- |
| 06/20/2014 06/20/14 | Pending | -- | -- | -- |
| 05/12/2014 05/12/14 | For Sale | $139,900 | 0.0% | $92 / Sq Ft |
| 05/10/2014 05/10/14 | For Sale | $139,900 | -- | $92 / Sq Ft |
Tax History Compared to Growth
Tax History
| Year | Tax Paid | Tax Assessment Tax Assessment Total Assessment is a certain percentage of the fair market value that is determined by local assessors to be the total taxable value of land and additions on the property. | Land | Improvement |
|---|---|---|---|---|
| 2023 | $1,548 | $123,951 | $0 | $0 |
| 2022 | $1,494 | $120,341 | $0 | $0 |
| 2021 | $1,482 | $116,836 | $0 | $0 |
| 2020 | $1,466 | $115,223 | $0 | $0 |
| 2019 | $1,438 | $112,632 | $0 | $0 |
| 2018 | $1,366 | $110,532 | $0 | $0 |
| 2017 | $1,306 | $106,272 | $0 | $0 |
| 2016 | $1,252 | $103,005 | $0 | $0 |
| 2015 | $1,254 | $102,289 | $0 | $0 |
| 2014 | $931 | $80,793 | $0 | $0 |
Agents Affiliated with this Home
-
Gloria Wyninger

Seller's Agent in 2023
Gloria Wyninger
TEAM WYN REALTY LLC
(352) 239-1868
39 in this area
41 Total Sales
-
Stellar Non-Member Agent
S
Buyer's Agent in 2023
Stellar Non-Member Agent
FL_MFRMLS
-
Tom Campbell

Seller's Agent in 2014
Tom Campbell
JUDY L. TROUT REALTY
(352) 804-3431
97 in this area
101 Total Sales
-
Ken Kirkpatrick

Seller's Agent in 2014
Ken Kirkpatrick
SPRUCE CREEK REAL ESTATE, LLC
(352) 620-2514
1 in this area
2 Total Sales
-
Katy Crouse
K
Buyer's Agent in 2014
Katy Crouse
BASSETT PREMIER REALTY INC
(352) 553-7014
30 in this area
33 Total Sales
Map
Source: Stellar MLS
MLS Number: OM407586
APN: 6002-011-028
- 10337 SE 176th St
- 10338 SE 178th St
- 10347 SE 178th Place
- 10476 SE 178th St
- 17664 SE 105th Terrace
- 10492 SE 178th St
- 10368 SE 178th Place
- 17834 SE 105th Ave
- 17574 SE 106th Ave
- 10185 SE 175th Ln
- 10190 SE 178th St
- 17775 SE 101st Ct
- 17915 SE 102nd Terrace
- 10173 SE 175th Ln
- 17819 SE 105th Ct
- 15817 SE 101 Ave
- 10195 SE 178th Place
- 10689 SE 174th Loop
- 10442 SE 179th Place
- 10488 SE 179th Place
