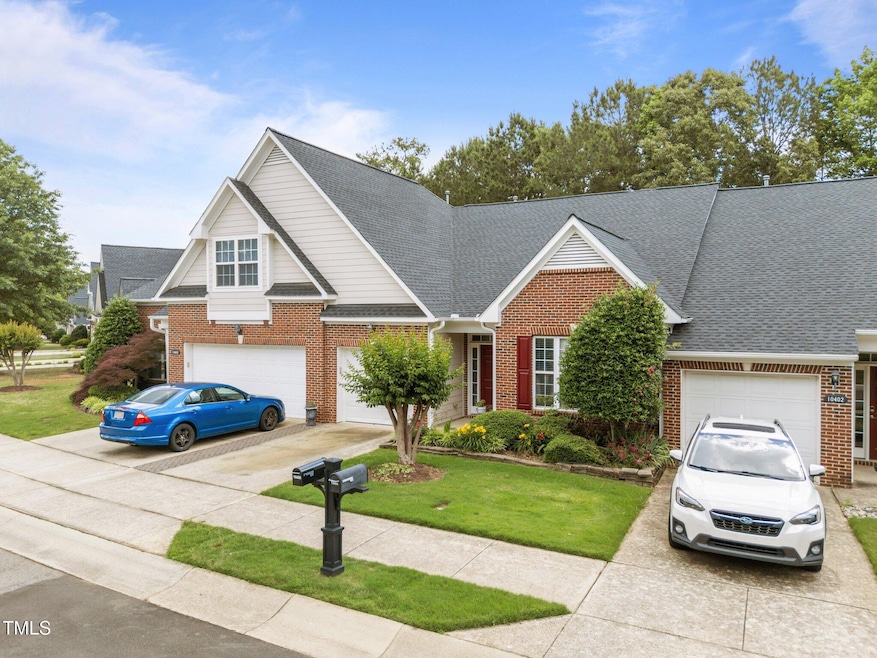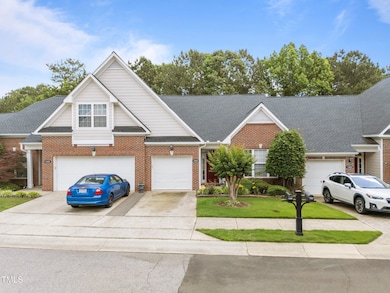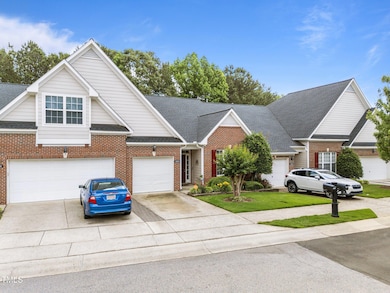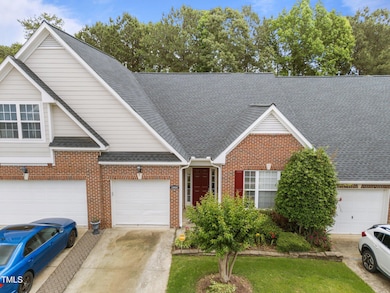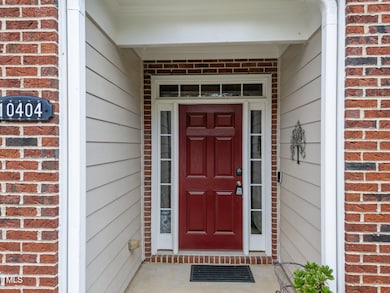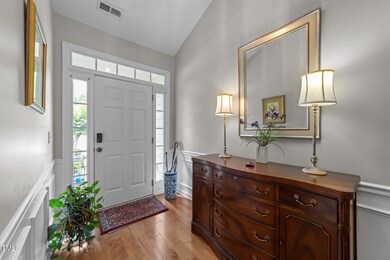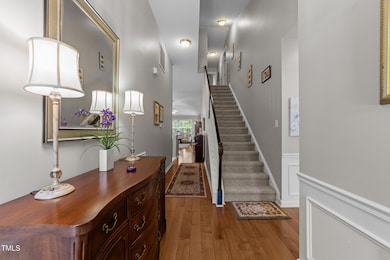
10404 Dapping Dr Raleigh, NC 27614
Estimated payment $2,645/month
Highlights
- View of Trees or Woods
- Clubhouse
- Wood Flooring
- Abbotts Creek Elementary School Rated A
- Transitional Architecture
- Main Floor Primary Bedroom
About This Home
Welcome to your dream home at 10404 Dapping Dr, nestled in the charming Raven Pointe neighborhood! This stunning townhome invites you to experience a lifestyle filled with modern comforts and delightful convenience. With 1,908 square feet of living space, this beautifully renovated property combines stylish living with practical amenities. Step inside and be greeted by an inviting atmosphere, highlighted by a breathtaking vaulted ceiling in the first-floor living area. The open layout seamlessly connects the updated kitchen, dining, and family areas, perfect for entertaining or simply enjoying cozy evenings at home. The renovated kitchen is a chef's dream, featuring contemporary finishes and ample counter space, making cooking a pleasure. Imagine whipping up your favorite recipes while chatting with family or friends gathered around the dining table. As you explore further, you'll discover the luxury of a master suite located on the main floor. This thoughtfully designed space provides both privacy and accessibility, allowing you to unwind after a long day. The renovated bathrooms add another touch of elegance, offering a spa-like experience right at home. Each of the three bedrooms is filled with natural light and spacious enough to meet all your needs, whether you're creating a home office or a peaceful guest retreat. This townhome also boasts updated flooring throughout, contributing to a clean, cohesive look that compliments any decor style. One of the star features of the home is the large screened porch, where you can enjoy your morning coffee or host evening gatherings, all while being enveloped in the beauty of the surrounding area. Imagine relaxing here as the sun sets, the perfect backdrop for your favorite moments. Location is everything, and this home does not disappoint! You're just minutes away from shopping centers like Falls Pointe and Falls River, where you can find all your essentials and indulge in local dining options. Need to commute? You'll have quick access to RDU, RTP, and downtown, making your daily travels a breeze. With proximity to WakeMed, Sprouts Farmers Market, Lafayette Village, and the 540, all your lifestyle needs are right at your fingertips. 10404 Dapping Dr is more than just a home; it's an opportunity to embrace a vibrant community and a lifestyle filled with convenience and comfort. Don't miss out on this chance to create cherished memories in a space that perfectly blends style and functionality. Schedule your private tour today and imagine the life you could lead in this incredible setting!
Townhouse Details
Home Type
- Townhome
Est. Annual Taxes
- $3,441
Year Built
- Built in 2003 | Remodeled
Lot Details
- 2,178 Sq Ft Lot
- Landscaped
HOA Fees
- $250 Monthly HOA Fees
Parking
- 1 Car Garage
- Parking Deck
- Garage Door Opener
- 2 Open Parking Spaces
Home Design
- Transitional Architecture
- Brick Exterior Construction
- Slab Foundation
- Shingle Roof
Interior Spaces
- 1,908 Sq Ft Home
- 2-Story Property
- Smooth Ceilings
- High Ceiling
- Entrance Foyer
- Family Room with Fireplace
- Living Room
- Dining Room
- Bonus Room
- Views of Woods
- Scuttle Attic Hole
- Laundry closet
Kitchen
- Electric Range
- Microwave
- Dishwasher
- Quartz Countertops
Flooring
- Wood
- Carpet
- Laminate
Bedrooms and Bathrooms
- 3 Bedrooms
- Primary Bedroom on Main
- Walk-In Closet
- Primary bathroom on main floor
- Double Vanity
- Walk-in Shower
Outdoor Features
- Enclosed Patio or Porch
- Rain Gutters
Schools
- Abbotts Creek Elementary School
- East Millbrook Middle School
- Millbrook High School
Utilities
- Forced Air Heating and Cooling System
- Heating System Uses Natural Gas
Listing and Financial Details
- Assessor Parcel Number 1728.01-07-1731.000
Community Details
Overview
- Association fees include ground maintenance
- Realmanage Association, Phone Number (866) 473-2573
- Raven Pointe Subdivision
Amenities
- Clubhouse
Recreation
- Community Pool
Map
Home Values in the Area
Average Home Value in this Area
Tax History
| Year | Tax Paid | Tax Assessment Tax Assessment Total Assessment is a certain percentage of the fair market value that is determined by local assessors to be the total taxable value of land and additions on the property. | Land | Improvement |
|---|---|---|---|---|
| 2024 | $3,441 | $393,914 | $90,000 | $303,914 |
| 2023 | $2,954 | $269,176 | $50,000 | $219,176 |
| 2022 | $2,745 | $269,176 | $50,000 | $219,176 |
| 2021 | $2,639 | $269,176 | $50,000 | $219,176 |
| 2020 | $1,932 | $269,176 | $50,000 | $219,176 |
| 2019 | $2,421 | $207,221 | $40,000 | $167,221 |
| 2018 | $2,245 | $203,655 | $40,000 | $163,655 |
| 2017 | $2,139 | $203,655 | $40,000 | $163,655 |
| 2016 | $2,095 | $203,655 | $40,000 | $163,655 |
| 2015 | $2,238 | $214,194 | $44,000 | $170,194 |
| 2014 | $2,123 | $214,194 | $44,000 | $170,194 |
Property History
| Date | Event | Price | Change | Sq Ft Price |
|---|---|---|---|---|
| 09/04/2025 09/04/25 | Pending | -- | -- | -- |
| 08/18/2025 08/18/25 | Price Changed | $389,900 | -2.5% | $204 / Sq Ft |
| 07/28/2025 07/28/25 | For Sale | $399,900 | 0.0% | $210 / Sq Ft |
| 06/24/2025 06/24/25 | Pending | -- | -- | -- |
| 05/21/2025 05/21/25 | For Sale | $399,900 | -- | $210 / Sq Ft |
Purchase History
| Date | Type | Sale Price | Title Company |
|---|---|---|---|
| Warranty Deed | $320,000 | None Available | |
| Warranty Deed | $176,500 | -- |
Mortgage History
| Date | Status | Loan Amount | Loan Type |
|---|---|---|---|
| Open | $170,000 | New Conventional |
Similar Homes in Raleigh, NC
Source: Doorify MLS
MLS Number: 10097659
APN: 1728.01-07-1731-000
- 10502 Pleasant Branch Dr Unit Lot 40
- 10504 Pleasant Branch Dr Unit Lot 39
- 10506 Pleasant Branch Dr Unit Lot 38
- 10508 Pleasant Branch Dr Unit Lot 37
- 10531 Pleasant Branch Dr Unit 201
- 10529 Pleasant Branch Dr Unit 101
- 10531 Pleasant Branch Dr Unit 101
- 10529 Pleasant Branch Dr Unit 201
- 10533 Pleasant Branch Dr Unit 201
- 10535 Pleasant Branch Dr Unit 201
- 10535 Pleasant Branch Dr Unit 101
- 10537 Pleasant Branch Dr Unit 201
- 10537 Pleasant Branch Dr Unit 101
- 10534 Pleasant Branch Dr Unit Lot 30
- 10536 Pleasant Branch Dr Unit Lot 29
- 10543 Pleasant Branch Dr Unit 101
- 10538 Pleasant Branch Dr Unit Lot 28
- 10542 Pleasant Branch Dr Unit Lot 27
- 10544 Pleasant Branch Dr Unit Lot 26
- 10549 Pleasant Branch Dr Unit 101
