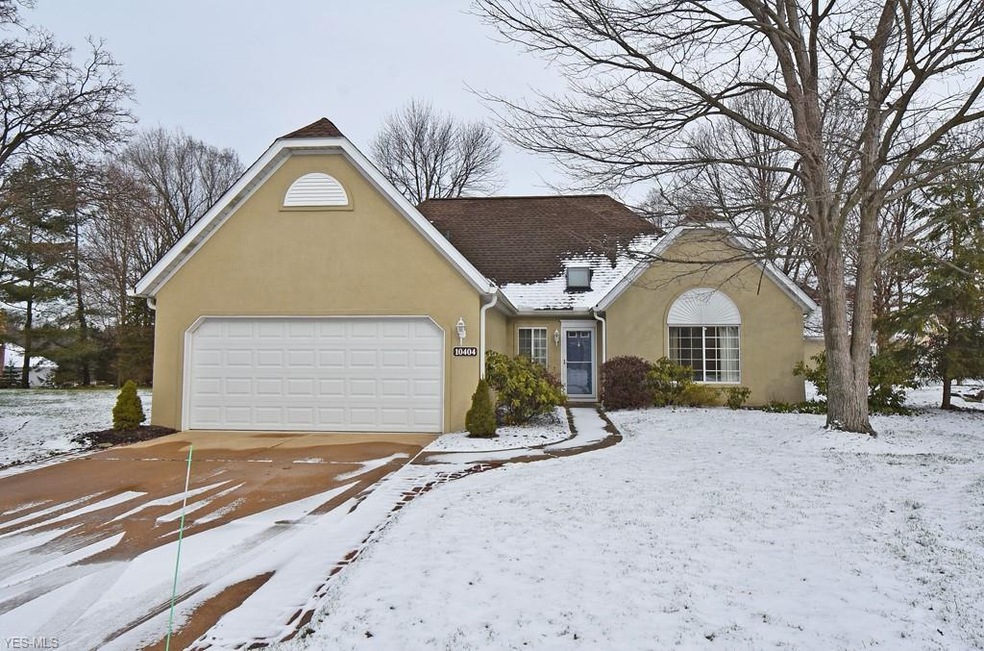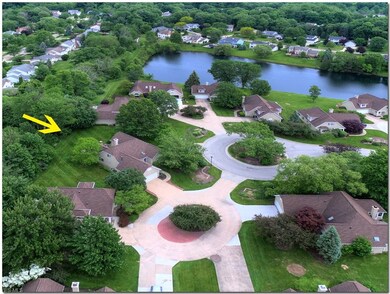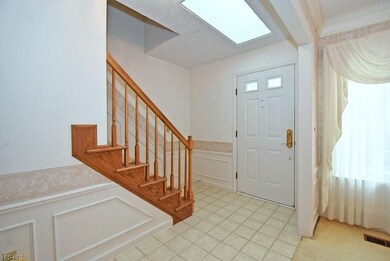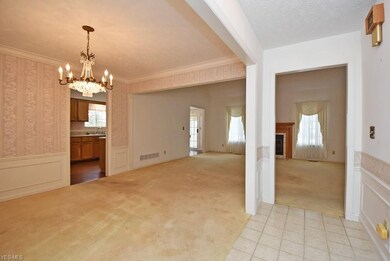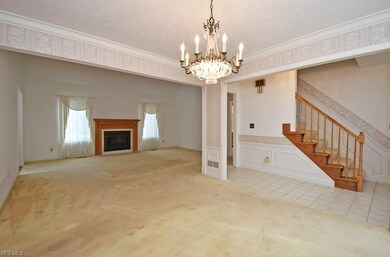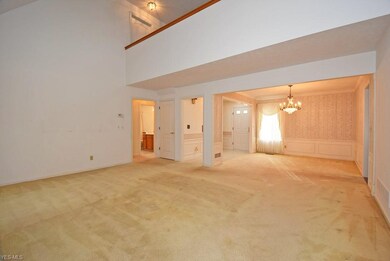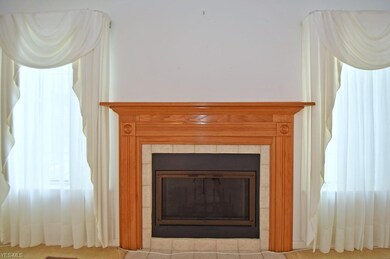
10404 N Pond Ln Unit 11 Twinsburg, OH 44087
Highlights
- Golf Course Community
- Medical Services
- Cape Cod Architecture
- Wilcox Primary School Rated A
- View of Trees or Woods
- Wooded Lot
About This Home
As of April 2023Better hurry – rare offering (Dorchester model) - both the master and 2nd bedroom are on the main level in this freestanding, cluster-style, light-filled ranch condo (with a loft) sited at the end of the cul-de-sac in the highly desirable North Pond development within Ethan’s Green. Premier location within the development. So close to everything yet tucked away for peace and serenity. Open concept main living room and dining room area with a wood-burning fireplace, vaulted ceiling open to loft area above and private wooded views. Kitchen has newer stainless-steel appliances, upgraded laminate tops, table-space eat-in area and access to a 3-season sunroom to the rear. Generous sized first-floor master bedroom with attached master bath which has a separate soaking tub and shower along with a huge walk-in closet. Second bedroom is also on the main level has close access to another first-floor full bathroom. First floor laundry and the washer and dryer convey. Two-car attached garage and garage freezer also conveys. Rear brick patio in 2019 with private wooded views. Community pond with peaceful views. Exceptional location: minutes to Heinen’s, shopping, restaurants, entertainment, Gleneagles Golf Club, Liberty Park & highways.
Last Agent to Sell the Property
Olsen Ziegler Realty LLC License #2007005771 Listed on: 01/10/2020
Home Details
Home Type
- Single Family
Est. Annual Taxes
- $3,518
Year Built
- Built in 1988
Lot Details
- Cul-De-Sac
- Wooded Lot
HOA Fees
- $8 Monthly HOA Fees
Home Design
- Cape Cod Architecture
- Cluster Home
- Asphalt Roof
- Stucco
Interior Spaces
- 2,042 Sq Ft Home
- 1.5-Story Property
- 1 Fireplace
- Views of Woods
Kitchen
- Range
- Microwave
- Freezer
- Dishwasher
- Disposal
Bedrooms and Bathrooms
- 2 Main Level Bedrooms
- 2 Full Bathrooms
Laundry
- Dryer
- Washer
Parking
- 2 Car Attached Garage
- Garage Drain
- Garage Door Opener
Outdoor Features
- Enclosed patio or porch
Utilities
- Forced Air Heating and Cooling System
- Humidifier
- Heating System Uses Gas
Listing and Financial Details
- Assessor Parcel Number 6404229
Community Details
Overview
- $290 Annual Maintenance Fee
- Maintenance fee includes Association Insurance, Exterior Building, Landscaping, Property Management, Reserve Fund, Snow Removal
- North Pond Condo Community
Amenities
- Medical Services
- Shops
Recreation
- Golf Course Community
- Community Playground
- Park
Ownership History
Purchase Details
Home Financials for this Owner
Home Financials are based on the most recent Mortgage that was taken out on this home.Purchase Details
Home Financials for this Owner
Home Financials are based on the most recent Mortgage that was taken out on this home.Similar Homes in Twinsburg, OH
Home Values in the Area
Average Home Value in this Area
Purchase History
| Date | Type | Sale Price | Title Company |
|---|---|---|---|
| Warranty Deed | $400,000 | None Listed On Document | |
| Warranty Deed | $219,000 | Enterprise Title Agency Inc |
Mortgage History
| Date | Status | Loan Amount | Loan Type |
|---|---|---|---|
| Previous Owner | $132,000 | New Conventional |
Property History
| Date | Event | Price | Change | Sq Ft Price |
|---|---|---|---|---|
| 04/13/2023 04/13/23 | Sold | $400,000 | +14.3% | $196 / Sq Ft |
| 03/03/2023 03/03/23 | Pending | -- | -- | -- |
| 02/27/2023 02/27/23 | For Sale | $349,900 | +59.8% | $171 / Sq Ft |
| 02/11/2020 02/11/20 | Sold | $219,000 | -4.4% | $107 / Sq Ft |
| 01/14/2020 01/14/20 | Pending | -- | -- | -- |
| 01/10/2020 01/10/20 | For Sale | $229,000 | -- | $112 / Sq Ft |
Tax History Compared to Growth
Tax History
| Year | Tax Paid | Tax Assessment Tax Assessment Total Assessment is a certain percentage of the fair market value that is determined by local assessors to be the total taxable value of land and additions on the property. | Land | Improvement |
|---|---|---|---|---|
| 2025 | $4,429 | $99,764 | $9,450 | $90,314 |
| 2024 | $4,429 | $99,764 | $9,450 | $90,314 |
| 2023 | $4,429 | $92,026 | $9,450 | $82,576 |
| 2022 | $3,848 | $71,338 | $7,326 | $64,012 |
| 2021 | $3,867 | $71,338 | $7,326 | $64,012 |
| 2020 | $3,290 | $71,340 | $7,330 | $64,010 |
| 2019 | $3,026 | $62,540 | $7,330 | $55,210 |
| 2018 | $2,965 | $62,540 | $7,330 | $55,210 |
| 2017 | $2,493 | $62,540 | $7,330 | $55,210 |
| 2016 | $2,478 | $56,700 | $7,330 | $49,370 |
| 2015 | $2,493 | $56,700 | $7,330 | $49,370 |
| 2014 | $2,488 | $56,700 | $7,330 | $49,370 |
| 2013 | $2,673 | $60,300 | $7,330 | $52,970 |
Agents Affiliated with this Home
-
C.J. Trivisonno

Seller's Agent in 2023
C.J. Trivisonno
Keller Williams Living
(440) 941-7707
4 in this area
322 Total Sales
-
Mary Strimple

Buyer's Agent in 2023
Mary Strimple
Howard Hanna
(330) 671-3179
9 in this area
171 Total Sales
-
Chris Olsen

Seller's Agent in 2020
Chris Olsen
Olsen Ziegler Realty LLC
(216) 702-0537
2 in this area
154 Total Sales
-
Daryl Poe

Buyer's Agent in 2020
Daryl Poe
HomeSmart Real Estate Momentum LLC
(216) 218-0626
1 in this area
145 Total Sales
Map
Source: MLS Now
MLS Number: 4159835
APN: 64-04229
- 10378 N Pond Ln Unit 2
- 7635 Lindsay Ln
- 2380 Sandalwood Dr
- 10075 Glen Eagle Ln Unit AF34
- 10085 Glen Eagle Ln Unit 35AG
- 10265 Laura Ln
- 2276 Sandalwood Dr
- 11230 Frederick Ln
- 10194 Corbetts Ln
- 11227 Frederick Ln
- 2039 Meadowood Blvd
- 33395 Pettibone Rd
- 7375 Som Center Rd
- 7400 Hillside Ln
- 7650 Acorn Ct
- 3014 Waterford Dr Unit 35
- 2453 Sherwin Dr
- 34580 Pettibone Rd
- 2081 Van Oaks Dr
- 10318 Merriam Ln
