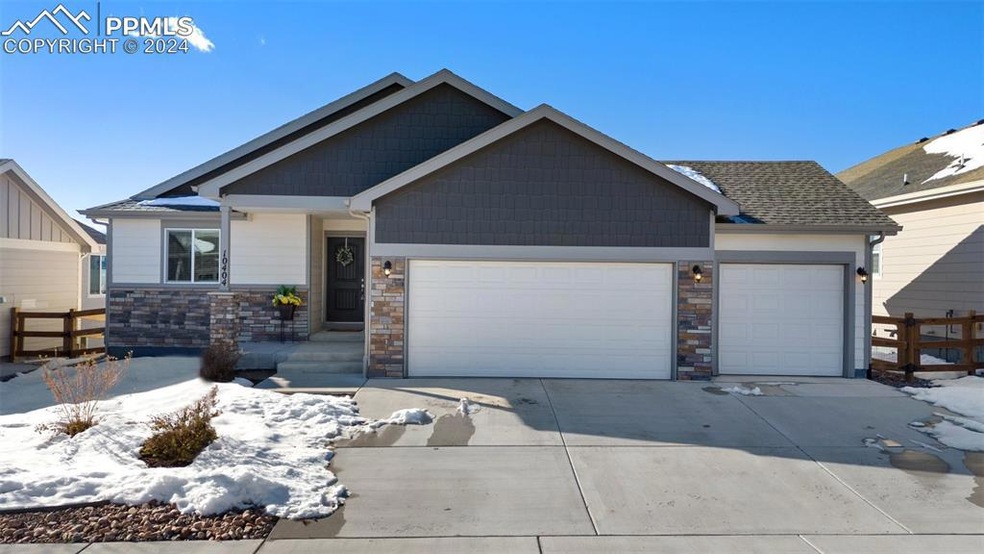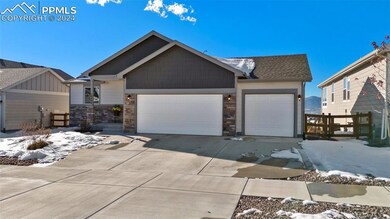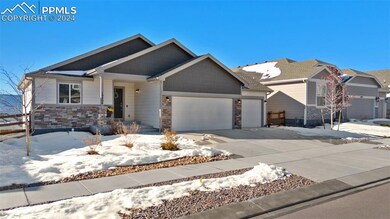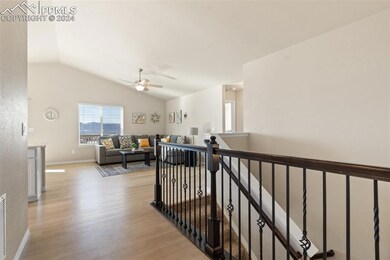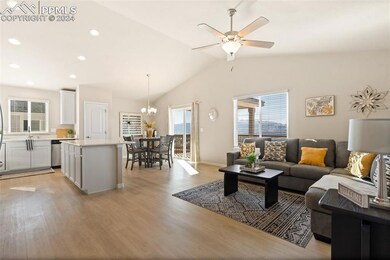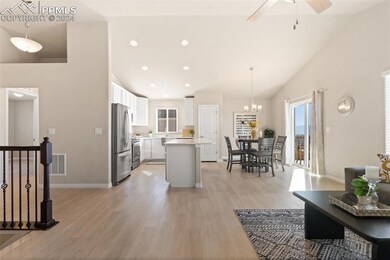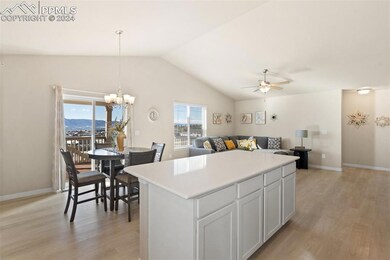
10404 Wrangell Cir Colorado Springs, CO 80924
Wolf Ranch NeighborhoodHighlights
- Views of Pikes Peak
- Vaulted Ceiling
- 3 Car Attached Garage
- Challenger Middle School Rated A
- Ranch Style House
- Concrete Porch or Patio
About This Home
As of January 2025Stunning Views and better than new! This home is move in-ready with 4 beds, 3 baths and 3 car garage. Open concept main level living, dining and kitchen. Soaring vaulted ceilings, beautiful laminate flooring throughout, quartz countertops, SS and gas range in the kitchen. Dining space walks out to a huge covered deck and AMAZING Pikes Peak and Front Range views. Main level primary suite with 4 piece bath and walk in closet. The main level also features a guest bedroom and full bath and a laundry/mud room just off the garage. The finished basement boasts a large family room with endless possibilities. There are even Pikes Peak views from the basement! Two additional bedrooms both boast walk-in closets and a shared full bath round out the basement. Don't miss the large unfinished storage space in the basement that could be finished if needed. Enjoy year round unobstructed mountain views from the fully covered deck, easy to maintain landscaping in the front and back yards. This home is located close to schools, parks, shopping and entertainment with easy access to Powers Blvd. This home is a MUST see!
Last Agent to Sell the Property
Keller Williams Premier Realty Brokerage Phone: 719-445-0234 Listed on: 11/13/2024

Home Details
Home Type
- Single Family
Est. Annual Taxes
- $4,061
Year Built
- Built in 2020
Lot Details
- 7,501 Sq Ft Lot
- Back Yard Fenced
- Level Lot
Parking
- 3 Car Attached Garage
- Driveway
Property Views
- Pikes Peak
- Mountain
Home Design
- Ranch Style House
- Shingle Roof
- Stone Siding
Interior Spaces
- 2,544 Sq Ft Home
- Vaulted Ceiling
- Ceiling Fan
- Electric Dryer Hookup
Kitchen
- Self-Cleaning Oven
- Plumbed For Gas In Kitchen
- Range Hood
- Microwave
- Dishwasher
- Disposal
Flooring
- Carpet
- Tile
- Luxury Vinyl Tile
Bedrooms and Bathrooms
- 4 Bedrooms
Basement
- Walk-Out Basement
- Basement Fills Entire Space Under The House
Schools
- Encompass Heights Elementary School
- Challenger Middle School
- Pine Creek High School
Utilities
- Forced Air Heating and Cooling System
- Heating System Uses Natural Gas
- 220 Volts in Kitchen
Additional Features
- Ramped or Level from Garage
- Concrete Porch or Patio
Community Details
- Association fees include covenant enforcement, management
Ownership History
Purchase Details
Home Financials for this Owner
Home Financials are based on the most recent Mortgage that was taken out on this home.Purchase Details
Home Financials for this Owner
Home Financials are based on the most recent Mortgage that was taken out on this home.Similar Homes in Colorado Springs, CO
Home Values in the Area
Average Home Value in this Area
Purchase History
| Date | Type | Sale Price | Title Company |
|---|---|---|---|
| Warranty Deed | $645,000 | Land Title Guarantee Company | |
| Special Warranty Deed | $480,600 | Unified Title Co |
Mortgage History
| Date | Status | Loan Amount | Loan Type |
|---|---|---|---|
| Open | $516,000 | New Conventional | |
| Previous Owner | $465,647 | New Conventional |
Property History
| Date | Event | Price | Change | Sq Ft Price |
|---|---|---|---|---|
| 01/14/2025 01/14/25 | Sold | $645,000 | -0.8% | $254 / Sq Ft |
| 12/16/2024 12/16/24 | Pending | -- | -- | -- |
| 11/13/2024 11/13/24 | For Sale | $650,000 | -- | $256 / Sq Ft |
Tax History Compared to Growth
Tax History
| Year | Tax Paid | Tax Assessment Tax Assessment Total Assessment is a certain percentage of the fair market value that is determined by local assessors to be the total taxable value of land and additions on the property. | Land | Improvement |
|---|---|---|---|---|
| 2024 | $4,061 | $37,270 | $6,700 | $30,570 |
| 2022 | $4,057 | $31,970 | $6,160 | $25,810 |
| 2021 | $4,291 | $32,880 | $6,330 | $26,550 |
| 2020 | $916 | $6,700 | $6,700 | $0 |
Agents Affiliated with this Home
-
Jodi Bohenna
J
Seller's Agent in 2025
Jodi Bohenna
Keller Williams Premier Realty
(719) 761-1545
3 in this area
156 Total Sales
-
Todd McLain

Buyer's Agent in 2025
Todd McLain
RE/MAX
8 in this area
87 Total Sales
Map
Source: Pikes Peak REALTOR® Services
MLS Number: 4144278
APN: 62252-03-008
- 4746 Hanging Lake Cir
- 10137 Emerald Lake Ln
- 10556 Wrangell Cir
- 10228 Wrangell Cir
- 4977 Makalu Dr
- 5042 Makalu Dr
- 4932 Sand Canyon Trail
- 5038 Janga Dr Unit 231
- 5053 Janga Dr
- 4461 Horse Gulch Loop
- 5144 Sirbal Dr
- 5085 Janga Dr
- 5157 Sirbal Dr
- 4577 Outlook Ridge Trail
- 10155 Lake Arbor Ln
- 4338 Hanging Lake Cir
- 4866 Rainbow Gulch Trail
- 4362 Hanging Lake Cir
- 10318 Green Lake Ct
- 10024 Waterton Canyon Way
