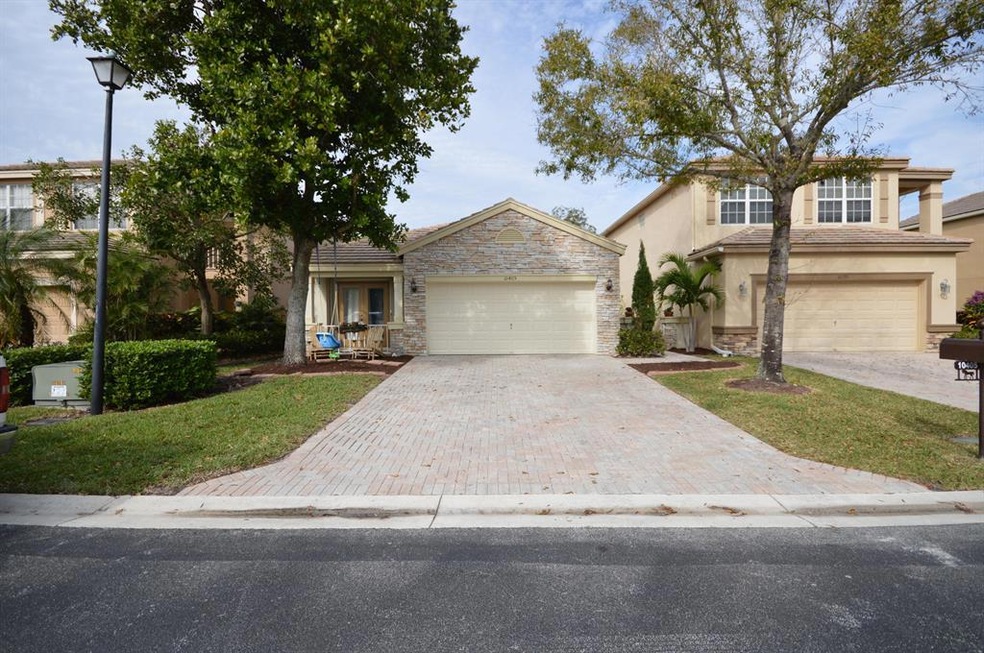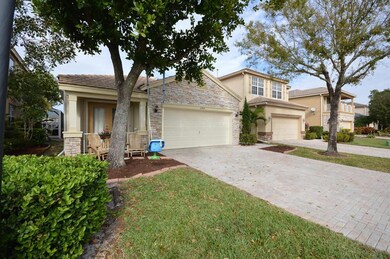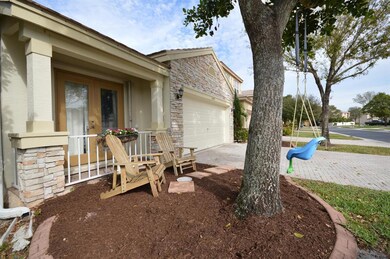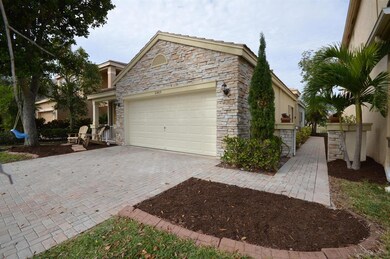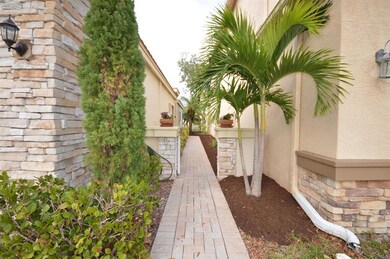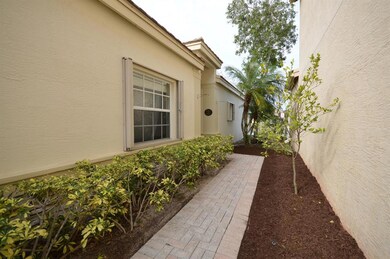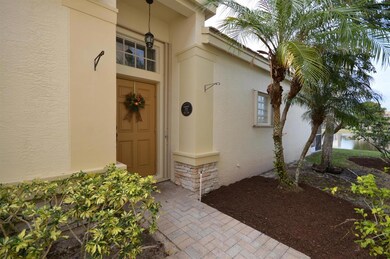
10405 Little Mustang Way Lake Worth, FL 33449
Highlights
- Lake Front
- Gated with Attendant
- Vaulted Ceiling
- Discovery Key Elementary School Rated A-
- Clubhouse
- Mediterranean Architecture
About This Home
As of March 2021Welcome Home! This stunning 3 bed 2 bath home offers everything you need! Vaulted ceilings, remodeled kitchen, large & stylish master bathroom, lake views from your expansive screen patio, and a 2 car garage are just a few of the features that make this home an absolute gem. Amenities include clubhouse, swimming pool, spa, playground, basketball & tennis courts, a manned guard house, and 24 hour security. Zoned for A rated schools! Come see all that Thoroughbred Lake Estates has to offer! AC 2011, Water Heater 2017, gas range.
Last Agent to Sell the Property
Douglas Elliman License #3368118 Listed on: 02/04/2021

Home Details
Home Type
- Single Family
Est. Annual Taxes
- $4,141
Year Built
- Built in 2003
Lot Details
- 4,000 Sq Ft Lot
- Lake Front
- Sprinkler System
- Property is zoned PUD
HOA Fees
- $277 Monthly HOA Fees
Parking
- 2 Car Attached Garage
- Garage Door Opener
- Driveway
Property Views
- Lake
- Garden
Home Design
- Mediterranean Architecture
- Barrel Roof Shape
- Spanish Tile Roof
- Tile Roof
Interior Spaces
- 1,399 Sq Ft Home
- 1-Story Property
- Bar
- Vaulted Ceiling
- Double Hung Metal Windows
- Entrance Foyer
- Family Room
- Combination Kitchen and Dining Room
- Ceramic Tile Flooring
- Fire and Smoke Detector
Kitchen
- Eat-In Kitchen
- Gas Range
- <<microwave>>
- Dishwasher
- Disposal
Bedrooms and Bathrooms
- 3 Bedrooms
- Split Bedroom Floorplan
- Walk-In Closet
- 2 Full Bathrooms
- Dual Sinks
- Separate Shower in Primary Bathroom
Laundry
- Dryer
- Washer
Outdoor Features
- Patio
Utilities
- Central Heating and Cooling System
- Electric Water Heater
- Cable TV Available
Listing and Financial Details
- Assessor Parcel Number 00414436050000710
Community Details
Overview
- Association fees include common areas, ground maintenance, pool(s), reserve fund, security
- Thoroughbred Lake Estates Subdivision
Recreation
- Tennis Courts
- Community Basketball Court
- Community Pool
- Community Spa
Additional Features
- Clubhouse
- Gated with Attendant
Ownership History
Purchase Details
Home Financials for this Owner
Home Financials are based on the most recent Mortgage that was taken out on this home.Purchase Details
Home Financials for this Owner
Home Financials are based on the most recent Mortgage that was taken out on this home.Purchase Details
Home Financials for this Owner
Home Financials are based on the most recent Mortgage that was taken out on this home.Purchase Details
Home Financials for this Owner
Home Financials are based on the most recent Mortgage that was taken out on this home.Purchase Details
Similar Homes in Lake Worth, FL
Home Values in the Area
Average Home Value in this Area
Purchase History
| Date | Type | Sale Price | Title Company |
|---|---|---|---|
| Warranty Deed | $350,000 | New Path Title Llc | |
| Warranty Deed | $240,000 | Trident Title Llc | |
| Warranty Deed | $155,000 | American Fidelity Title | |
| Interfamily Deed Transfer | -- | -- | |
| Warranty Deed | $201,953 | Century Title Insurance Llc |
Mortgage History
| Date | Status | Loan Amount | Loan Type |
|---|---|---|---|
| Open | $366,300 | FHA | |
| Closed | $299,679 | FHA | |
| Previous Owner | $226,100 | New Conventional | |
| Previous Owner | $124,000 | New Conventional | |
| Previous Owner | $120,000 | Credit Line Revolving | |
| Previous Owner | $30,000 | Credit Line Revolving |
Property History
| Date | Event | Price | Change | Sq Ft Price |
|---|---|---|---|---|
| 03/11/2021 03/11/21 | Sold | $350,000 | +0.3% | $250 / Sq Ft |
| 02/09/2021 02/09/21 | Pending | -- | -- | -- |
| 02/04/2021 02/04/21 | For Sale | $349,000 | +45.4% | $249 / Sq Ft |
| 06/12/2015 06/12/15 | Sold | $240,000 | +2.2% | $172 / Sq Ft |
| 05/13/2015 05/13/15 | Pending | -- | -- | -- |
| 04/27/2015 04/27/15 | For Sale | $234,900 | -- | $168 / Sq Ft |
Tax History Compared to Growth
Tax History
| Year | Tax Paid | Tax Assessment Tax Assessment Total Assessment is a certain percentage of the fair market value that is determined by local assessors to be the total taxable value of land and additions on the property. | Land | Improvement |
|---|---|---|---|---|
| 2024 | $5,519 | $346,853 | -- | -- |
| 2023 | $5,380 | $336,750 | $0 | $0 |
| 2022 | $5,334 | $326,942 | $0 | $0 |
| 2021 | $4,176 | $253,333 | $0 | $0 |
| 2020 | $4,141 | $249,835 | $105,000 | $144,835 |
| 2019 | $4,221 | $251,602 | $0 | $0 |
| 2018 | $3,985 | $246,911 | $0 | $0 |
| 2017 | $3,928 | $241,833 | $0 | $0 |
| 2016 | $4,299 | $216,941 | $0 | $0 |
| 2015 | $2,182 | $135,937 | $0 | $0 |
| 2014 | $2,183 | $134,858 | $0 | $0 |
Agents Affiliated with this Home
-
Benedict Sass

Seller's Agent in 2021
Benedict Sass
Douglas Elliman
(561) 588-2002
43 Total Sales
-
Otis Croney
O
Buyer's Agent in 2021
Otis Croney
One Market Real Estate LLC
(954) 367-9311
28 Total Sales
-
Ryan Jennings

Seller's Agent in 2015
Ryan Jennings
Keller Williams Realty - Welli
(561) 313-2627
268 Total Sales
-
Scott Brooks
S
Buyer's Agent in 2015
Scott Brooks
United Realty Group, Inc
(754) 422-8274
3 Total Sales
Map
Source: BeachesMLS
MLS Number: R10690099
APN: 00-41-44-36-05-000-0710
- 5822 Saddle Trail Ln
- 5780 Saddle Trail Ln
- 5703 Lago Del Sol Dr
- 10255 Clubhouse Turn Rd
- 10782 58th Rd S
- 10000 Lantana Rd
- 5743 Raceway Rd
- 10359 Cypress Lakes Preserve Dr
- 9947 Torino Dr
- 9989 Torino Dr
- 9970 Torino Dr
- 5876 Sugarcane Ln
- 9908 Mantova Dr
- 6298 Via Primo St
- 10234 Oak Meadow Ln
- 10754 Tamis Trail
- 6329 Park Ln E
- 10275 Oak Meadow Ln
- 9657 Mosler Trail
- 5336 Star Rush Ln
