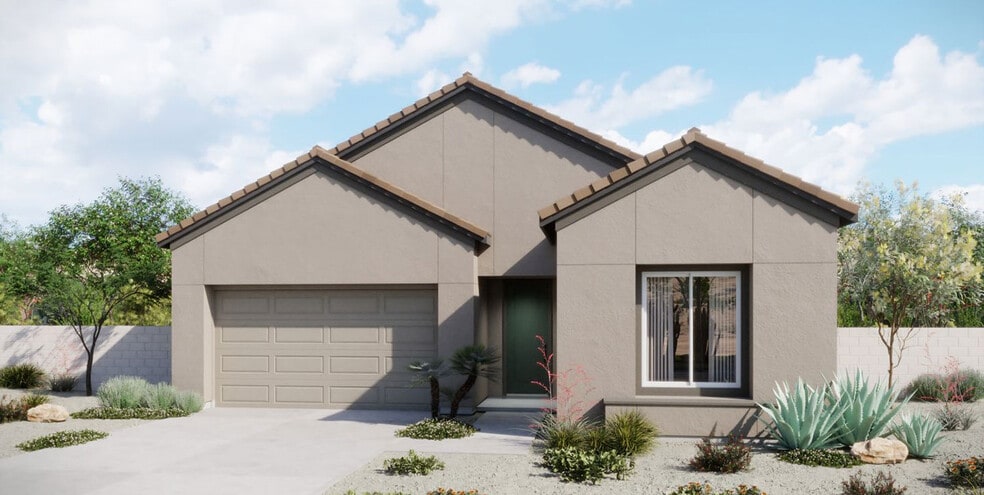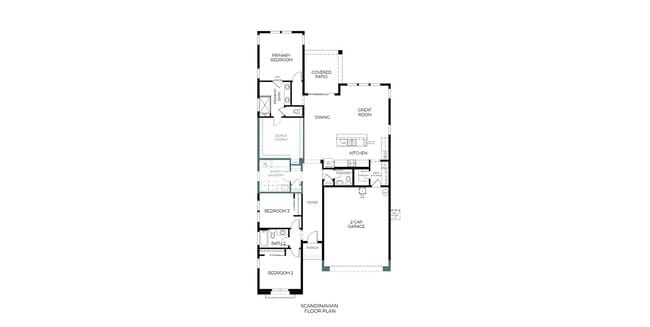
Estimated payment $4,049/month
Highlights
- Golf Course Community
- New Construction
- Pickleball Courts
- Thomas O'Roarke Elementary School Rated 10
- Gated Community
- Park
About This Home
__Capella at Sunstone is now open!__ Discover a life of effortless elegance in this brand-new single-story home within the Sunstone masterplan community. Designed for those who appreciate both style and function, the open-concept living area flows seamlessly, creating a space where daily routines and special moments intertwine. The prep kitchen stands ready for culinary creativity, while the dining area extends to a covered patio, inviting alfresco dining or quiet evenings under the stars. The layout thoughtfully separates the two secondary bedrooms at the front, offering privacy and versatility?ideal for guests, a home office, or a creative studio. At the rear, the primary suite awaits, featuring an oversized closet that caters to your wardrobe with ease. Adjacent, the super laundry room redefines convenience, streamlining chores to free up time for what truly matters. Located within the Sunstone masterplan, this home offers more than just a place to live?it provides a lifestyle. With amenities like bike trails, pump tracks, walking paths, and parks, every day presents an opportunity for adventure and connection. Whether you're seeking tranquility or activity, this community caters to all. Embrace a life where comfort meets convenience, and every detail is designed with you in mind. Contact us today to schedule a private tour and take the first step toward making this dream home yours. __Expected completion in November.__
Builder Incentives
Contact builder to learn more about rate buydown options.
Sales Office
| Monday |
2:00 PM - 6:00 PM
|
| Tuesday |
10:00 AM - 6:00 PM
|
| Wednesday |
10:00 AM - 6:00 PM
|
| Thursday |
10:00 AM - 6:00 PM
|
| Friday |
10:00 AM - 6:00 PM
|
| Saturday |
10:00 AM - 6:00 PM
|
| Sunday |
10:00 AM - 6:00 PM
|
Home Details
Home Type
- Single Family
HOA Fees
- $100 Monthly HOA Fees
Parking
- 2 Car Garage
Taxes
- Special Improvements District
Home Design
- New Construction
Interior Spaces
- 1-Story Property
Bedrooms and Bathrooms
- 3 Bedrooms
Community Details
Overview
- Association fees include ground maintenance
- Greenbelt
Recreation
- Golf Course Community
- Pickleball Courts
- Community Playground
- Park
- Trails
Additional Features
- Picnic Area
- Gated Community
Map
Other Move In Ready Homes in Sunstone - Capella
About the Builder
- 9200 N Durango Dr
- 0 Maggie Ave
- 8920 Iron Hitch Ave
- 8730 Ruston Rd
- Sunstone - Lyra Collection One
- 9288 Sky Pointe Dr
- Sunstone - Lyra Collection Two
- Sunstone - Alia at - Alia Village
- Sunstone - Alia at - Alia Estates
- Sunstone - Alia at - Alia Pointe
- Sunstone - Solstice
- Sunstone - Capella
- Sunstone - Freedom 50
- 9560 Lapis
- Sunstone - Freedom 40
- Sunstone - Freedom 35
- Sunstone - Resort
- 9217 Frazer St
- 9056 Shifting Skye St
- 9240 Simon St

