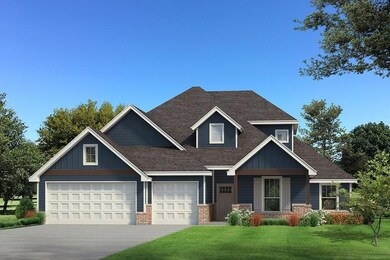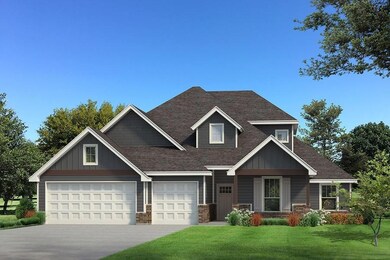
10405 SW 56th St Mustang, OK 73064
Highlights
- Craftsman Architecture
- 2 Fireplaces
- 3 Car Attached Garage
- Mustang Centennial Elementary School Rated A
- Covered patio or porch
- Interior Lot
About This Home
As of February 2025This Hazel Bonus Room 5 Bedroom has 2,735 Sq Ft of total living space, which includes 2,520 Sq Ft of indoor living space and 215 Sq Ft of outdoor living space. This beautiful home offers 5 bedrooms, 3 full bathrooms, and 3 car garage with a storm shelter installed! The living area encompasses a beautiful corner gas fireplace with our stacked stone surround detail, large windows for plenty of natural light, high ceilings for additional space, and wood-look tile. The eye-catching kitchen is open to the living area and has custom-built cabinets to the ceiling, decorative backsplash, 3 CM countertops, stunning pendant lighting, a large center island, a corner pantry, and stainless steel appliances. The primary bedroom features a sloped ceiling detail with a ceiling fan, windows, and our cozy carpet finish. The primary bath welcomes dual vanities, a free-standing tub, a private water closet, a European walk-in shower, and a large primary closet with exclusive access to the utility room. The covered outdoor living area offers a wood-burning fireplace, a gas line, and a TV line. This home also includes our Healthy Home technology, a whole home air filtration, a tankless heater, R-44 insulation, & more.
Home Details
Home Type
- Single Family
Year Built
- Built in 2024 | Under Construction
Lot Details
- 8,712 Sq Ft Lot
- South Facing Home
- Interior Lot
HOA Fees
- $15 Monthly HOA Fees
Parking
- 3 Car Attached Garage
- Driveway
Home Design
- Home is estimated to be completed on 5/25/25
- Craftsman Architecture
- Slab Foundation
- Brick Frame
- Composition Roof
- Masonry
Interior Spaces
- 2,520 Sq Ft Home
- 2-Story Property
- 2 Fireplaces
- Metal Fireplace
Bedrooms and Bathrooms
- 5 Bedrooms
- 3 Full Bathrooms
Schools
- Mustang Elementary School
- Mustang Middle School
- Mustang High School
Additional Features
- Covered patio or porch
- Central Heating and Cooling System
Community Details
- Association fees include rec facility
- Mandatory home owners association
Listing and Financial Details
- Legal Lot and Block 8 / 10
Map
Similar Homes in Mustang, OK
Home Values in the Area
Average Home Value in this Area
Property History
| Date | Event | Price | Change | Sq Ft Price |
|---|---|---|---|---|
| 02/26/2025 02/26/25 | Sold | $445,965 | 0.0% | $177 / Sq Ft |
| 11/25/2024 11/25/24 | Pending | -- | -- | -- |
| 11/25/2024 11/25/24 | For Sale | $445,965 | -- | $177 / Sq Ft |
Source: MLSOK
MLS Number: 1145176
- 11524 SW 55th St
- 10329 SW 55th St
- 10312 SW 55th St
- 10252 SW 55th St
- 10320 SW 55th St
- 10316 SW 55th St
- 10324 SW 55th St
- 5712 Ledgestone Dr
- 10333 SW 55th St
- 11612 SW 55th St
- 11609 SW 55th St
- 11601 SW 58th St
- 11613 SW 58th St
- 5513 Carmel Creek Dr
- 10512 SW 55th St
- 10524 SW 55th St
- 9008 Prairie Valley Dr
- 241 E Atlanta Terrace
- 5101 Vine Cliff Rd
- 5016 Misty Wood Ln






