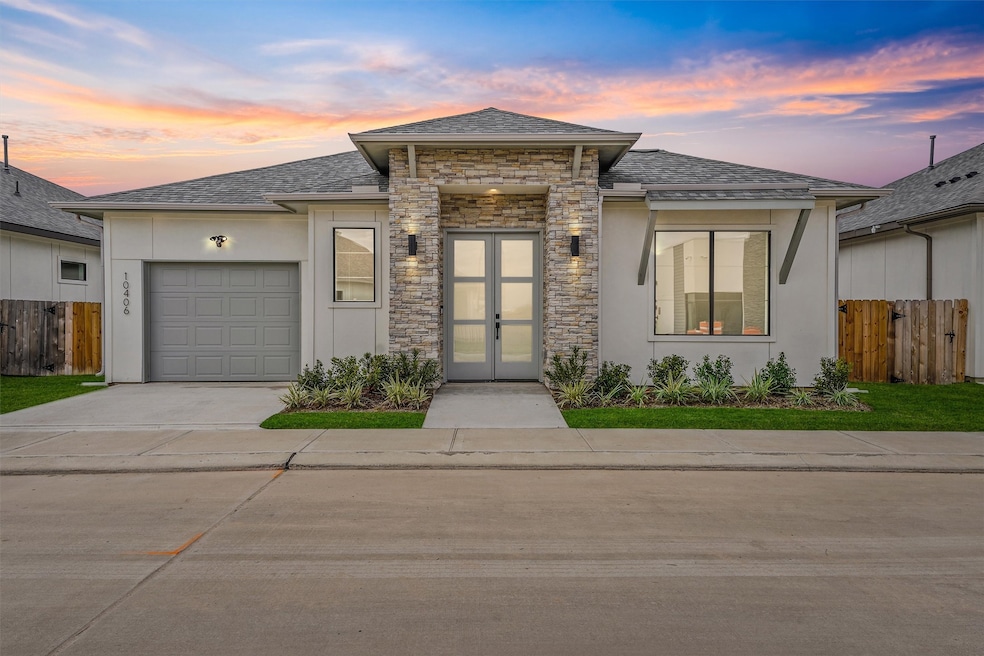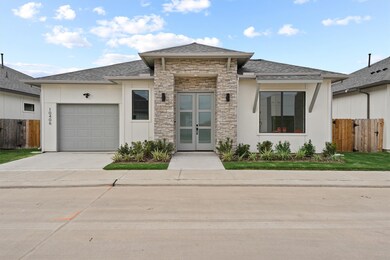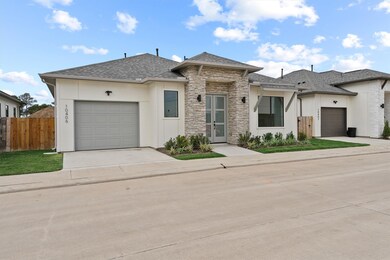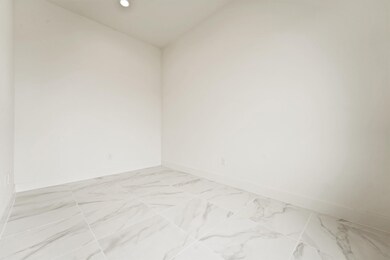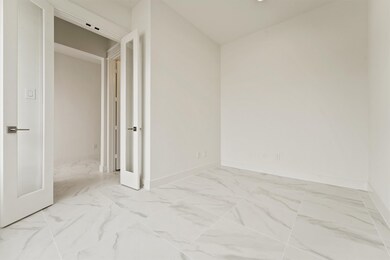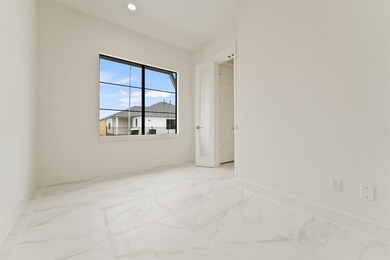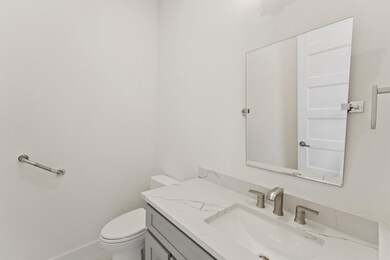
10406 Grove Row Ave Richmond, TX 77407
Aliana NeighborhoodHighlights
- Senior Community
- Home Office
- Breakfast Room
- Contemporary Architecture
- Walk-In Pantry
- Family Room Off Kitchen
About This Home
As of September 2025Retire Carefree & in style in this MOVE-IN Ready, never lived in home at Taj residencies - a gated active adult 55+ community. This Brand New one story home comes with 3 Br. 2.5 baths, Study/Office, covered patio and an attached garage. This Bright & Airy 1801 Sqft home combines modern conveniences with luxury finishes. Stunning stucco and stone exterior, wider doorways, tile and carpet, an open concept living space with kitchen & dining areas makes this a desirable home. The Gourmet kitchen offers Quartz Countertops and tile backsplash, Stainless steel Frigidaire appliances, pull out soft close upgraded wood cabinets and drawers, Walk in pantry. Spacious Master Bedroom has a walk-in closet and an additional closet. Master bath includes dual sinks, full tile shower with surround glass door, and hand held additional shower heads. Ceiling fans in all rooms. See encl. Amenities list for info on Dedicated Community Manager, Nurse Visits, Medication Delivery, Dining menu etc
Home Details
Home Type
- Single Family
Est. Annual Taxes
- $10,081
Year Built
- Built in 2022
Lot Details
- 3,657 Sq Ft Lot
- East Facing Home
- Back Yard Fenced
- Sprinkler System
HOA Fees
- $410 Monthly HOA Fees
Parking
- 1 Car Attached Garage
Home Design
- Contemporary Architecture
- Brick Exterior Construction
- Slab Foundation
- Composition Roof
- Stucco
Interior Spaces
- 1,801 Sq Ft Home
- 1-Story Property
- Ceiling Fan
- Formal Entry
- Family Room Off Kitchen
- Living Room
- Breakfast Room
- Combination Kitchen and Dining Room
- Home Office
- Attic Fan
- Fire and Smoke Detector
- Gas Dryer Hookup
Kitchen
- Breakfast Bar
- Walk-In Pantry
- Electric Oven
- Electric Cooktop
- Microwave
- Dishwasher
- Kitchen Island
- Self-Closing Drawers and Cabinet Doors
- Disposal
Flooring
- Carpet
- Tile
Bedrooms and Bathrooms
- 3 Bedrooms
- En-Suite Primary Bedroom
- Double Vanity
Accessible Home Design
- Handicap Accessible
Eco-Friendly Details
- ENERGY STAR Qualified Appliances
- Energy-Efficient Windows with Low Emissivity
- Energy-Efficient HVAC
- Energy-Efficient Lighting
- Energy-Efficient Insulation
Schools
- Patterson Elementary School
- Crockett Middle School
- Travis High School
Utilities
- Central Heating and Cooling System
- Heating System Uses Gas
Community Details
Overview
- Senior Community
- Sterling Asi Association, Phone Number (832) 678-4500
- Taj Residences Subdivision
Security
- Controlled Access
Ownership History
Purchase Details
Similar Homes in Richmond, TX
Home Values in the Area
Average Home Value in this Area
Purchase History
| Date | Type | Sale Price | Title Company |
|---|---|---|---|
| Special Warranty Deed | -- | None Listed On Document |
Property History
| Date | Event | Price | Change | Sq Ft Price |
|---|---|---|---|---|
| 09/02/2025 09/02/25 | Sold | -- | -- | -- |
| 07/10/2025 07/10/25 | Pending | -- | -- | -- |
| 07/07/2025 07/07/25 | For Sale | $370,000 | 0.0% | $205 / Sq Ft |
| 05/08/2023 05/08/23 | Rented | $2,200 | 0.0% | -- |
| 05/03/2023 05/03/23 | Under Contract | -- | -- | -- |
| 04/19/2023 04/19/23 | For Rent | $2,200 | 0.0% | -- |
| 04/11/2023 04/11/23 | Under Contract | -- | -- | -- |
| 03/31/2023 03/31/23 | For Rent | $2,200 | -- | -- |
Tax History Compared to Growth
Tax History
| Year | Tax Paid | Tax Assessment Tax Assessment Total Assessment is a certain percentage of the fair market value that is determined by local assessors to be the total taxable value of land and additions on the property. | Land | Improvement |
|---|---|---|---|---|
| 2025 | $10,081 | $406,793 | $91,000 | $315,793 |
| 2024 | $10,081 | $406,692 | $91,000 | $315,692 |
| 2023 | $10,081 | $366,001 | $70,000 | $296,001 |
| 2022 | $7,101 | $264,280 | $70,000 | $194,280 |
| 2021 | $1,456 | $48,000 | $48,000 | $0 |
| 2020 | $1,557 | $49,000 | $49,000 | $0 |
Agents Affiliated with this Home
-
Mumtaz Tejani

Seller's Agent in 2025
Mumtaz Tejani
JPAR Houston
(281) 704-4014
1 in this area
9 Total Sales
Map
Source: Houston Association of REALTORS®
MLS Number: 20761041
APN: 8661-01-002-0320-907
- 18502 Seacoast Way
- 10610 Potterton Way
- 10622 Menelaws Trail
- 18214 Flora Grove Dr
- 18210 Flora Grove Dr
- 18122 Glenlyon Dr
- 10810 Croftmore Dr
- 11015 Glencorse Ave
- 11134 Croftmore Dr
- 9707 Poinsettia Haven Ln
- 10318 Rouken Glen Ct
- 17638 Cleeves Dr
- 9634 Poinsettia Haven Ln
- 18323 Chancewell Ct
- 9715 Poinsettia Haven Ln
- 9622 Seaside Daisy Ln
- 17626 Quiet Shores Dr
- 9623 Poinsettia Haven Ln
- 17622 Quiet Shores Dr
- 9642 Pink Lotus Ct
