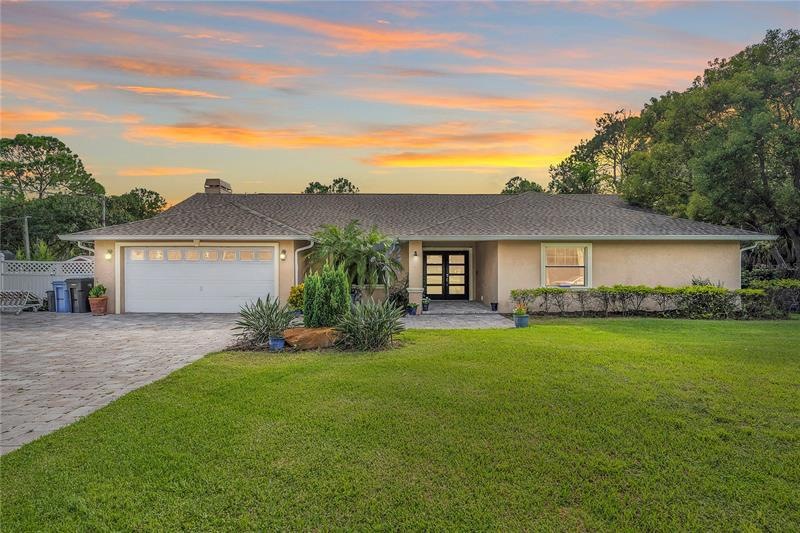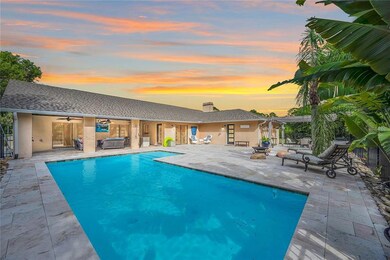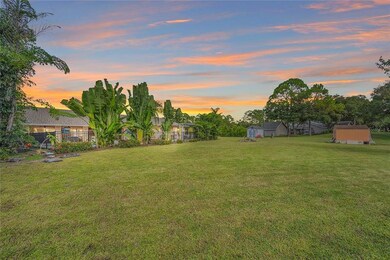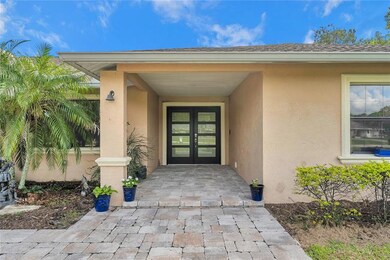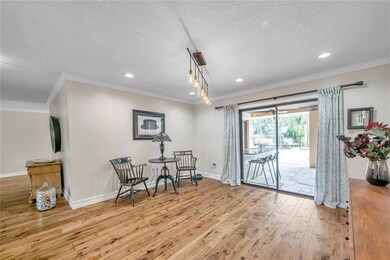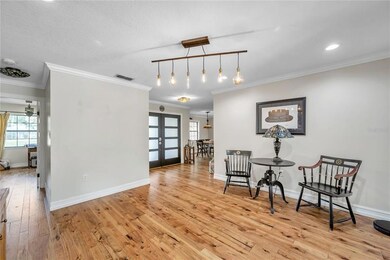
Estimated Value: $808,000 - $843,821
Highlights
- Horses Allowed in Community
- In Ground Pool
- Vaulted Ceiling
- Deer Park Elementary School Rated A-
- 1.03 Acre Lot
- Engineered Wood Flooring
About This Home
As of March 2023Take a look at this beautiful FULLY UPDATED 4 bed | 2.5 bath POOL home situated on over an ACRE lot, nestled neatly in the equestrian friendly community of Twin Branch Acres! Fully remolded in 2018, as soon as you walk through the double doors and into the naturally lit formal, your eyes will immediately be drawn to the gorgeous engineered hardwood floor that is throughout, giving this home a luxurious feel. The custom kitchen was truly designed with the chef in mind, offering gorgeous granite, two-toned solid wood cabinets, high-end matching stainless steel appliances, pot filler, unique concrete farm sink with an additional bar sink across, and a magnificent 10-foot island at the center which is the PERFECT space to gather when entertaining. The open concept kitchen and living room layout, featuring a newly restored brick fireplace, gives your guests PLENTY of room to spread out while letting the chef of the house be a part of the festivities. The desirable Master Suite features large double glass doors that pour in the light as well as open up to the pool lanai, and also includes an oversized walk-in closet behind the frosted glass barn door, making this a true dream! The ensuite master bathroom is STUNNING with gorgeous custom tiles gracing the floor, double vanity, Bluetooth ceiling vent, bidet, and large walk-in rain fall shower with DOUBLE shower heads in addition to the hand held, making this the PERFECT spot to relax. Three additional generous sized bedrooms as well as another 1.5 fully updated bathrooms accompany this move in ready home. The private oasis, featuring a custom saltwater pool, was all added in 2015 and offers an extensive travertine deck, outdoor kitchen that is complete with cooktop and bar top along with more than enough space for outdoor seating and lounge with space to grill. Past the rod iron fence and mature landscaping you have a separate fenced in area with a chicken coop, as well as a massive grass field with storage sheds and plenty of space for yard games, bon fires, or maybe a horse or two.
This extraordinary home truly has had no space untouched and is turn-key ready!
Located close to airports, popular shopping centers, and delicious restaurants and MORE.
Roof (2018) AC (2018) Water Heater (2018) Water Softener (2015) Pool Pump (2014)
Home Details
Home Type
- Single Family
Est. Annual Taxes
- $5,015
Year Built
- Built in 1987
Lot Details
- 1.03 Acre Lot
- Lot Dimensions are 203x220
- Northeast Facing Home
- Oversized Lot
- Landscaped with Trees
- Property is zoned ASC-1
HOA Fees
- $13 Monthly HOA Fees
Parking
- 2 Car Attached Garage
- Oversized Parking
- Driveway
Home Design
- Slab Foundation
- Shingle Roof
- Block Exterior
Interior Spaces
- 2,583 Sq Ft Home
- 1-Story Property
- Wet Bar
- Crown Molding
- Vaulted Ceiling
- Ceiling Fan
- Wood Burning Fireplace
- Sliding Doors
- Family Room Off Kitchen
- Formal Dining Room
Kitchen
- Eat-In Kitchen
- Range
- Microwave
- Dishwasher
- Stone Countertops
- Solid Wood Cabinet
Flooring
- Engineered Wood
- Porcelain Tile
Bedrooms and Bathrooms
- 4 Bedrooms
- Walk-In Closet
Laundry
- Laundry in unit
- Dryer
- Washer
Pool
- In Ground Pool
- Saltwater Pool
- Pool Deck
- Outside Bathroom Access
- Pool Lighting
Outdoor Features
- Covered patio or porch
- Outdoor Kitchen
- Exterior Lighting
- Shed
- Rain Gutters
Schools
- Deer Park Elem Elementary School
- Farnell Middle School
- Alonso High School
Utilities
- Central Heating and Cooling System
- Thermostat
- Water Softener
- Septic Tank
- Phone Available
- Cable TV Available
Additional Features
- Pasture
- Zoned For Horses
Listing and Financial Details
- Homestead Exemption
- Visit Down Payment Resource Website
- Legal Lot and Block 25 / E
- Assessor Parcel Number U-18-28-17-06D-E00000-00025.0
Community Details
Overview
- Association fees include trash
- Kenny Brown Association, Phone Number (252) 639-0473
- Visit Association Website
- Twin Branch Acres Unit Three Subdivision
- The community has rules related to allowable golf cart usage in the community
- Rental Restrictions
Recreation
- Horses Allowed in Community
Ownership History
Purchase Details
Home Financials for this Owner
Home Financials are based on the most recent Mortgage that was taken out on this home.Purchase Details
Home Financials for this Owner
Home Financials are based on the most recent Mortgage that was taken out on this home.Similar Homes in Tampa, FL
Home Values in the Area
Average Home Value in this Area
Purchase History
| Date | Buyer | Sale Price | Title Company |
|---|---|---|---|
| Margnelli John | $800,000 | Total Title Solutions | |
| Ardolino Jeffrey | $295,000 | Fidelity Natl Title Fl Inc |
Mortgage History
| Date | Status | Borrower | Loan Amount |
|---|---|---|---|
| Open | Margnelli John | $800,000 | |
| Previous Owner | Ardolino Maria | $292,000 | |
| Previous Owner | Ardolino Jeffrey | $265,500 | |
| Previous Owner | Lopez Frank | $268,345 | |
| Previous Owner | Lopez Frank | $300,000 |
Property History
| Date | Event | Price | Change | Sq Ft Price |
|---|---|---|---|---|
| 03/23/2023 03/23/23 | Sold | $800,000 | -2.3% | $310 / Sq Ft |
| 01/22/2023 01/22/23 | Pending | -- | -- | -- |
| 01/13/2023 01/13/23 | Price Changed | $819,000 | 0.0% | $317 / Sq Ft |
| 01/13/2023 01/13/23 | For Sale | $819,000 | +2.4% | $317 / Sq Ft |
| 12/19/2022 12/19/22 | Off Market | $800,000 | -- | -- |
| 12/01/2022 12/01/22 | Price Changed | $825,000 | -4.0% | $319 / Sq Ft |
| 10/23/2022 10/23/22 | Price Changed | $859,000 | -1.8% | $333 / Sq Ft |
| 09/14/2022 09/14/22 | For Sale | $875,000 | -- | $339 / Sq Ft |
Tax History Compared to Growth
Tax History
| Year | Tax Paid | Tax Assessment Tax Assessment Total Assessment is a certain percentage of the fair market value that is determined by local assessors to be the total taxable value of land and additions on the property. | Land | Improvement |
|---|---|---|---|---|
| 2024 | $10,404 | $609,272 | $156,310 | $452,962 |
| 2023 | $6,469 | $378,607 | $0 | $0 |
| 2022 | $5,077 | $302,680 | $0 | $0 |
| 2021 | $5,015 | $293,864 | $0 | $0 |
| 2020 | $4,915 | $289,807 | $0 | $0 |
| 2019 | $4,788 | $283,291 | $0 | $0 |
| 2018 | $4,690 | $278,009 | $0 | $0 |
| 2017 | $4,630 | $326,200 | $0 | $0 |
| 2016 | $4,237 | $248,179 | $0 | $0 |
| 2015 | $4,285 | $246,454 | $0 | $0 |
| 2014 | $4,258 | $244,498 | $0 | $0 |
| 2013 | -- | $240,885 | $0 | $0 |
Agents Affiliated with this Home
-
Joe Bennett

Seller's Agent in 2023
Joe Bennett
REAL BROKER, LLC
(863) 840-1020
1 in this area
129 Total Sales
-
Donna Bonneau
D
Buyer's Agent in 2023
Donna Bonneau
HOFFMAN & HOFFMAN REALTY INC.
(813) 253-2444
2 in this area
11 Total Sales
Map
Source: Stellar MLS
MLS Number: U8175657
APN: U-18-28-17-06D-E00000-00025.0
- 9806 Bennington Dr
- 9402 Woodbay Dr
- 12501 Palomino Ct
- 12421 Seabrook Dr
- 9813 Woodbay Dr
- 9905 Woodbay Dr
- 12508 Palomino Ct
- 12406 Bristol Commons Cir
- 12227 Glencliff Cir
- 12519 Rawhide Dr
- 12113 Marblehead Dr
- 12509 Bay Branch Ct
- 9010 Grand Bayou Ct
- 9903 Saddle Rd
- 12220 Twin Branch Acres Rd
- 12503 Bronco Dr Unit 4
- 12335 Glenfield Ave
- 12327 Glenfield Ave
- 8814 N River Rd
- 12533 Four Wheel Dr
- 10406 Stirrup Way
- 10408 Stirrup Way
- 10404 Stirrup Way
- 12412 Twin Branch Acres Rd
- 10409 Stirrup Way
- 10405 Stirrup Way
- XXX Twin Branch Acres Rd
- 10403 Stirrup Way
- 10407 Stirrup Way
- 12502 Maverick Ct
- 12502 Twin Branch Acres Rd
- 9608 Dunscroft Ln
- 9610 Dunscroft Ln
- 12407 Twin Branch Acres Rd
- 9606 Dunscroft Ln
- 10402 Stirrup Way
- 9612 Dunscroft Ln
- 12501 Clydesdale Ct
- 9604 Dunscroft Ln
- 9614 Dunscroft Ln
