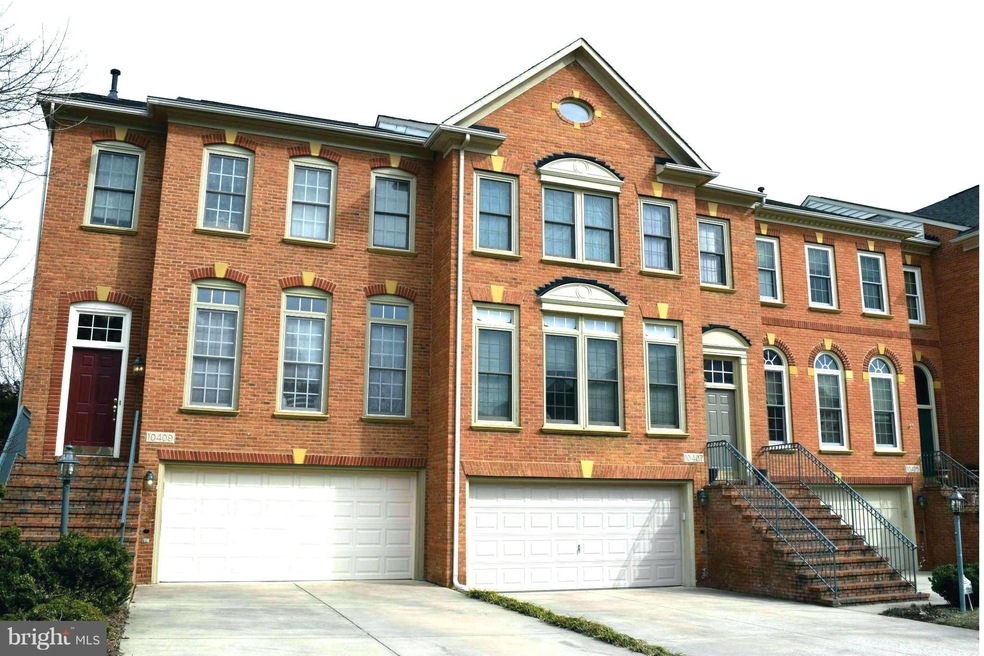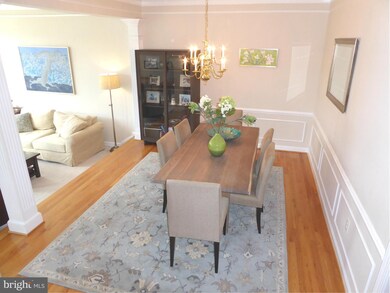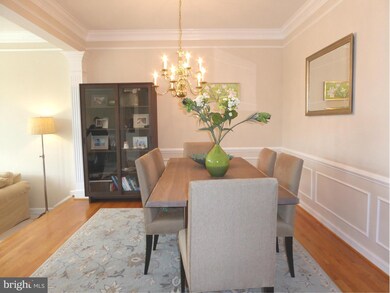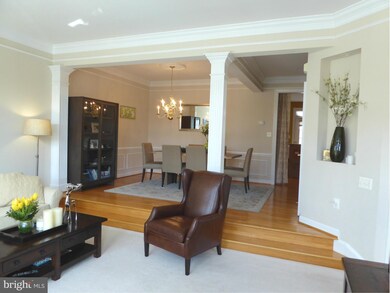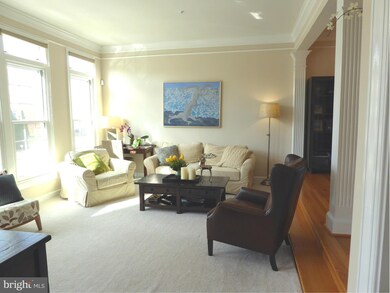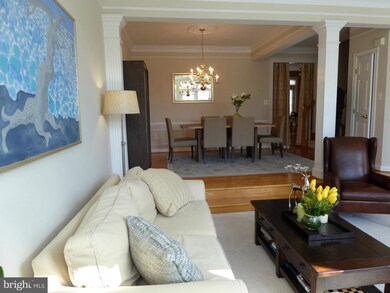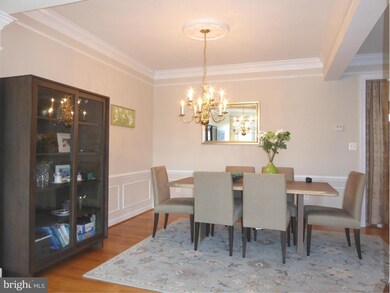
10407 Flowerfield Way Potomac, MD 20854
Estimated Value: $914,000 - $1,013,000
Highlights
- Eat-In Gourmet Kitchen
- Colonial Architecture
- Vaulted Ceiling
- Wayside Elementary School Rated A
- Clubhouse
- Wood Flooring
About This Home
As of June 2016COMPLETELY REMODELED THIS WEEK - SPECTACULAR TOWNHOUSE IN POTOMAC GLEN FEATURES BRAND NEW CARPET THROUGHOUT, FRESH PAINT, REFINISHED WOOD FLOORS AND OVERSIZED DECK, LANDSCAPED BACKYARD. GOURMET KIT W/ ISL, GRANITE CTOPS, SS APPLIANCES, MSTR SUITE W/VAULTED CEILINGS, WALK OUT LL W/FULL BATH. GREAT VALUE IN POTOMAC!!
Townhouse Details
Home Type
- Townhome
Est. Annual Taxes
- $7,206
Year Built
- Built in 1997
Lot Details
- 2,250 Sq Ft Lot
- Two or More Common Walls
- Property is in very good condition
HOA Fees
- $113 Monthly HOA Fees
Parking
- 2 Car Attached Garage
- Front Facing Garage
- Garage Door Opener
- Driveway
- Off-Street Parking
Home Design
- Colonial Architecture
- Asphalt Roof
- Brick Front
Interior Spaces
- 2,620 Sq Ft Home
- Property has 3 Levels
- Built-In Features
- Chair Railings
- Crown Molding
- Vaulted Ceiling
- Recessed Lighting
- Fireplace Mantel
- Low Emissivity Windows
- Window Treatments
- Window Screens
- Entrance Foyer
- Family Room
- Combination Kitchen and Living
- Dining Room
- Game Room
- Storage Room
- Utility Room
- Wood Flooring
Kitchen
- Eat-In Gourmet Kitchen
- Breakfast Area or Nook
- Built-In Double Oven
- Gas Oven or Range
- Stove
- Cooktop
- Microwave
- Freezer
- Dishwasher
- Kitchen Island
- Upgraded Countertops
- Trash Compactor
Bedrooms and Bathrooms
- 3 Bedrooms
- En-Suite Primary Bedroom
- En-Suite Bathroom
- 3.5 Bathrooms
Laundry
- Laundry Room
- Dryer
- Washer
Finished Basement
- Connecting Stairway
- Rear Basement Entry
- Shelving
- Basement Windows
Schools
- Wayside Elementary School
- Herbert Hoover Middle School
- Winston Churchill High School
Utilities
- Forced Air Heating and Cooling System
- Vented Exhaust Fan
- Natural Gas Water Heater
Listing and Financial Details
- Tax Lot 125
- Assessor Parcel Number 160403008002
- $343 Front Foot Fee per year
Community Details
Overview
- Built by NV HOMES
- Potomac Glen Community
- Piney Glen Village Subdivision
Amenities
- Common Area
- Clubhouse
Recreation
- Tennis Courts
- Community Basketball Court
- Community Playground
- Community Pool
- Jogging Path
Ownership History
Purchase Details
Home Financials for this Owner
Home Financials are based on the most recent Mortgage that was taken out on this home.Purchase Details
Home Financials for this Owner
Home Financials are based on the most recent Mortgage that was taken out on this home.Purchase Details
Purchase Details
Purchase Details
Purchase Details
Similar Homes in the area
Home Values in the Area
Average Home Value in this Area
Purchase History
| Date | Buyer | Sale Price | Title Company |
|---|---|---|---|
| Buczak Jacek P | $715,000 | First American Title Ins Co | |
| Vasilian Florin | $675,000 | -- | |
| Lintz Robert | $730,000 | -- | |
| Lintz Robert | $730,000 | -- | |
| Lintz Robert | $730,000 | -- | |
| Lintz Robert | $730,000 | -- | |
| Chung Lee | $350,000 | -- | |
| Tsui Ta | $272,200 | -- |
Mortgage History
| Date | Status | Borrower | Loan Amount |
|---|---|---|---|
| Previous Owner | Vasilian Florin | $643,136 |
Property History
| Date | Event | Price | Change | Sq Ft Price |
|---|---|---|---|---|
| 06/20/2016 06/20/16 | Sold | $715,000 | 0.0% | $273 / Sq Ft |
| 04/24/2016 04/24/16 | Pending | -- | -- | -- |
| 03/28/2016 03/28/16 | Price Changed | $715,000 | -2.7% | $273 / Sq Ft |
| 03/09/2016 03/09/16 | For Sale | $735,000 | -- | $281 / Sq Ft |
Tax History Compared to Growth
Tax History
| Year | Tax Paid | Tax Assessment Tax Assessment Total Assessment is a certain percentage of the fair market value that is determined by local assessors to be the total taxable value of land and additions on the property. | Land | Improvement |
|---|---|---|---|---|
| 2024 | $8,717 | $718,333 | $0 | $0 |
| 2023 | $8,915 | $677,300 | $303,600 | $373,700 |
| 2022 | $7,190 | $677,300 | $303,600 | $373,700 |
| 2021 | $7,377 | $677,300 | $303,600 | $373,700 |
| 2020 | $7,377 | $701,500 | $303,600 | $397,900 |
| 2019 | $7,146 | $682,000 | $0 | $0 |
| 2018 | $7,476 | $662,500 | $0 | $0 |
| 2017 | $7,391 | $643,000 | $0 | $0 |
| 2016 | $6,594 | $608,233 | $0 | $0 |
| 2015 | $6,594 | $573,467 | $0 | $0 |
| 2014 | $6,594 | $538,700 | $0 | $0 |
Agents Affiliated with this Home
-
Nicoleta Barac
N
Seller's Agent in 2016
Nicoleta Barac
Fallsgrove Realty
(240) 899-1193
-
Scott Nash

Buyer's Agent in 2016
Scott Nash
Realty Advantage of Maryland LLC
(202) 669-9417
26 Total Sales
Map
Source: Bright MLS
MLS Number: 1002401167
APN: 04-03008002
- 10406 Overgate Place
- 13727 Valley Dr
- 10834 Hillbrooke Ln
- 14003 Gray Birch Way
- 10336 Procera Dr
- 10605 Cloverbrooke Dr
- 13513 Glen Mill Rd
- 10716 Cloverbrooke Dr
- 14106 Chinkapin Dr
- 10701 Boswell Ln
- 9907 Lambertina Ln
- 10709 Boswell Ln
- 13704 Goosefoot Terrace
- 10405 Boswell Ln
- 13005 Boswell Ct
- 14003 Forest Ridge Dr
- 14201 Platinum Dr
- 9828 Watts Branch Dr
- 10813 Outpost Dr
- 13708 Mills Farm Rd
- 10407 Flowerfield Way
- 10405 Flowerfield Way
- 10409 Flowerfield Way
- 10403 Flowerfield Way
- 10401 Flowerfield Way
- 10404 Overgate Place
- 10408 Overgate Place
- 10402 Overgate Place
- 13512 Flowerfield Dr
- 10400 Overgate Place
- 10406 Flowerfield Way
- 10408 Flowerfield Way
- 13510 Flowerfield Dr
- 10413 Flowerfield Way
- 10410 Flowerfield Way
- 13508 Flowerfield Dr
- 10412 Flowerfield Way
- 10415 Flowerfield Way
- 10412 Overgate Place
- 10414 Flowerfield Way
