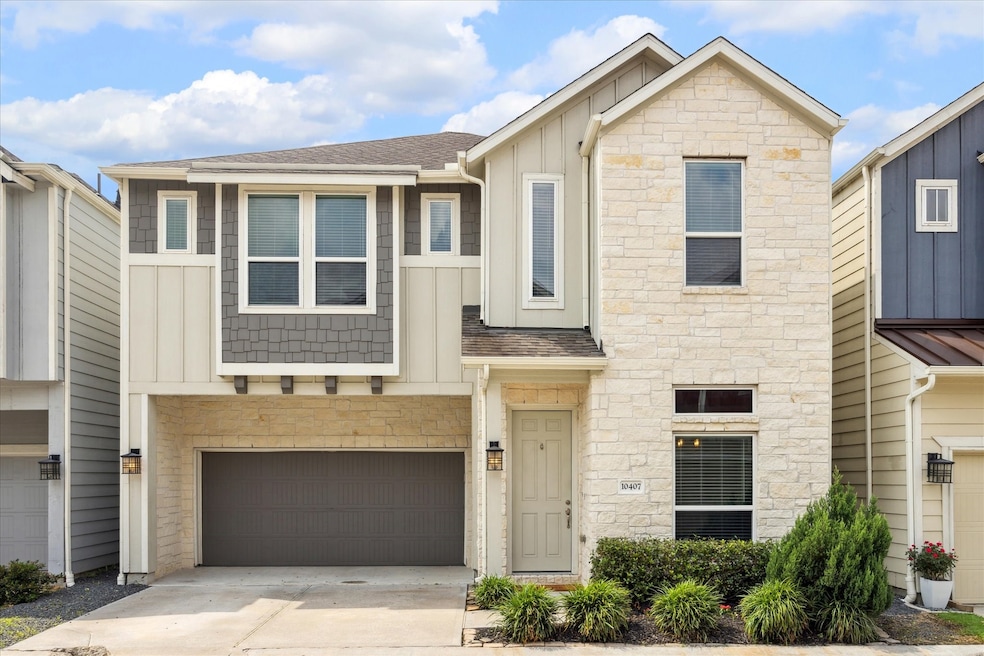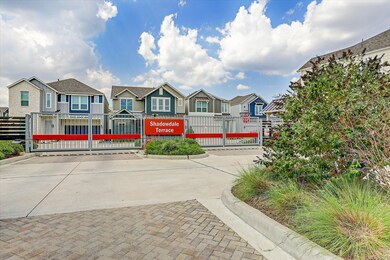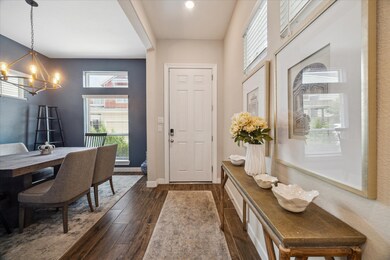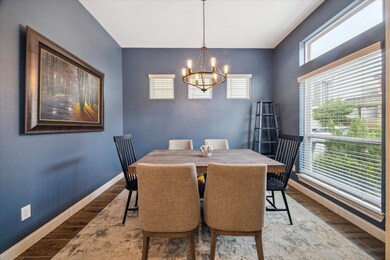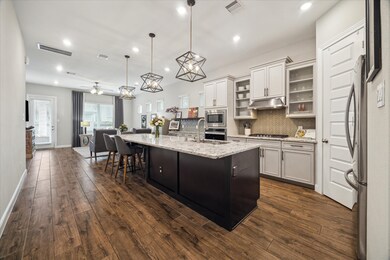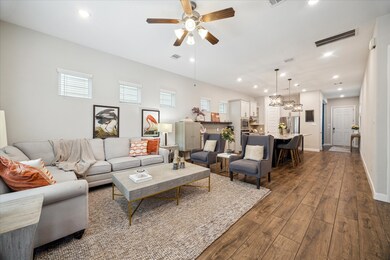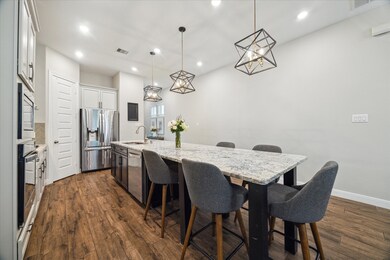10407 Quiet Courtyard Rd Houston, TX 77043
Spring Shadows NeighborhoodHighlights
- Deck
- High Ceiling
- Family Room Off Kitchen
- Traditional Architecture
- Game Room
- 2 Car Attached Garage
About This Home
Beautifully manicured homes & ample guest parking await inside gates. This finely upgraded Meritage home combines energy efficiency with designer style in a quiet, gated community. One of the few homes in the complex featuring a formal dining room and deluxe builder upgrades, including stylish tile, elegant fixtures and rich flooring. Gourmet kitchen boasts a gigantic island that seats a crowd, with stunning cabinetry throughout reminiscent of Leslie Sinclair's Segreto Interiors. The open layout is ideal for entertaining down and offers a spacious game room upstairs with an office nook for productivity. Downstairs offers a private guest suite with a full bath. Relax in one of the largest backyards in the complex, complete with green space and a large partially covered patio. Flooded with natural light and full of designer details, this home is just minutes from City Centre, Town & Country and Memorial City Mall. Utilities paid by landlord: Trash, water and lawn maintenance.
Home Details
Home Type
- Single Family
Est. Annual Taxes
- $5,751
Year Built
- Built in 2018
Lot Details
- 3,159 Sq Ft Lot
- North Facing Home
- Back Yard Fenced
Parking
- 2 Car Attached Garage
- Additional Parking
Home Design
- Traditional Architecture
Interior Spaces
- 2,592 Sq Ft Home
- 2-Story Property
- Crown Molding
- High Ceiling
- Family Room Off Kitchen
- Combination Kitchen and Dining Room
- Game Room
- Utility Room
- Washer and Electric Dryer Hookup
Kitchen
- Breakfast Bar
- Gas Cooktop
- Microwave
- Dishwasher
- Kitchen Island
- Self-Closing Cabinet Doors
- Disposal
Flooring
- Carpet
- Tile
Bedrooms and Bathrooms
- 4 Bedrooms
- 3 Full Bathrooms
- Double Vanity
- Soaking Tub
- Bathtub with Shower
- Separate Shower
Home Security
- Security Gate
- Fire and Smoke Detector
Eco-Friendly Details
- ENERGY STAR Qualified Appliances
- Energy-Efficient HVAC
- Energy-Efficient Thermostat
Outdoor Features
- Deck
- Patio
Schools
- Terrace Elementary School
- Spring Oaks Middle School
- Spring Woods High School
Utilities
- Central Heating and Cooling System
- Programmable Thermostat
- Municipal Trash
Listing and Financial Details
- Property Available on 7/22/25
- 12 Month Lease Term
Community Details
Overview
- Front Yard Maintenance
- First Service Residential Association
- Shadowdale Terrace Subdivision
Pet Policy
- Pets Allowed
- Pet Deposit Required
Security
- Controlled Access
Map
Source: Houston Association of REALTORS®
MLS Number: 96882118
APN: 1379590020006
- 3030 Triway Ln
- 3019 Durban Dr
- 3022 Triway Ln
- 10603 Centre Green Way
- 10609 Centre Green Way
- 3003 Bernadette Ln
- 3002 Durban Dr
- 4003 Centre Valley Ln
- 4008 Centre Glen Dr
- 10514 Clear Cove Ln
- 10260 Field Stone Dr
- 10314 Sommerville Ave
- 3007 Riata Ln
- 2934 Kevin Ln
- 10318 Rockcrest Dr
- 2918 Manila Ln
- 10402 Eagle Glen Dr
- 2902 Triway Ln
- 10311 Richmond Hill Dr
- 2830 Bernadette Ln
- 10221 Centrepark Dr
- 10727 Brookshire Ln
- 10800 Clay Rd
- 10318 Richmond Hill Dr
- 2908 Gessner Rd
- 2742 Triway Ln
- 4802 Laureldale Rd
- 3021 Teague Rd
- 10604 Enclave Springs Ct
- 3115 Planters Peak Dr
- 10100 Kempwood Dr
- 10105 Kempwood Dr
- 9907 Smokehouse Silo Ln
- 9911 Brickhouse Dr
- 2677 Gessner Rd Unit 202
- 9918 Storehouse Dr
- 10010 Kempwood Dr
- 3106 Spring Silo Ln
- 5022 E Newpark Dr
- 9908 Storehouse Dr
